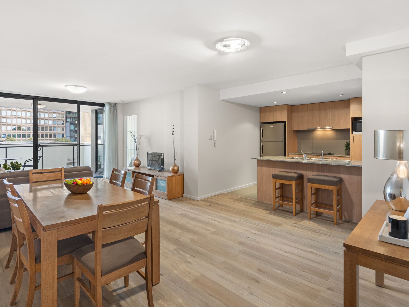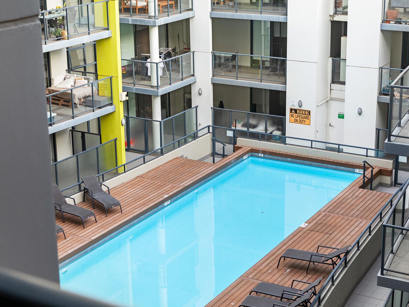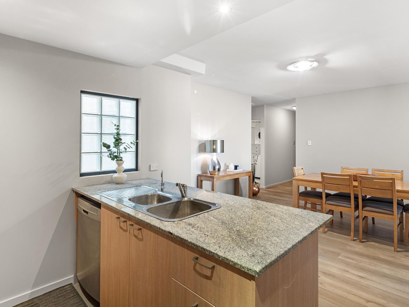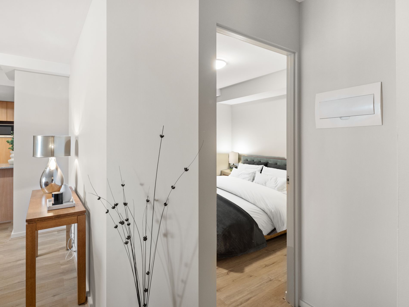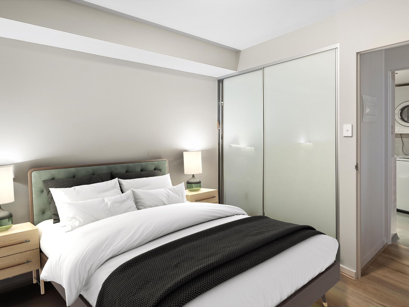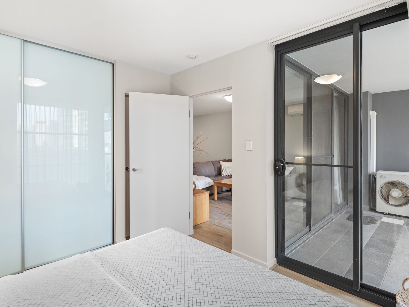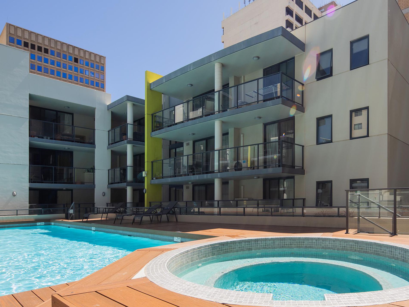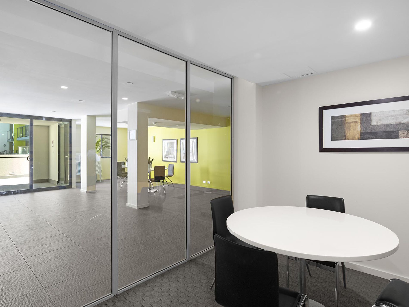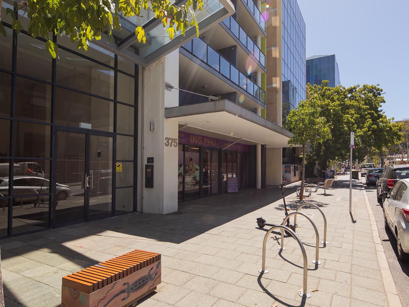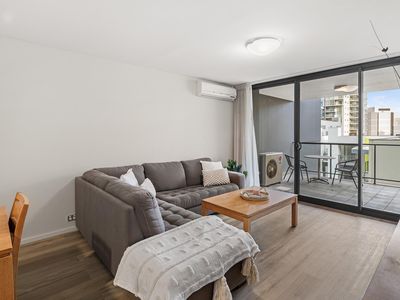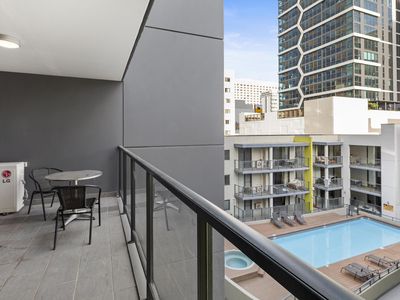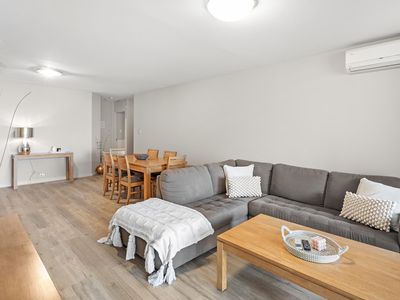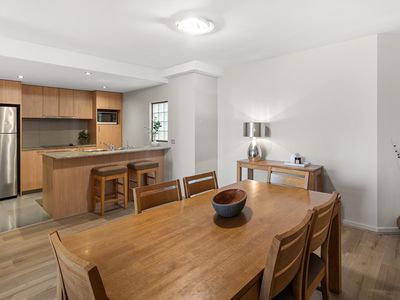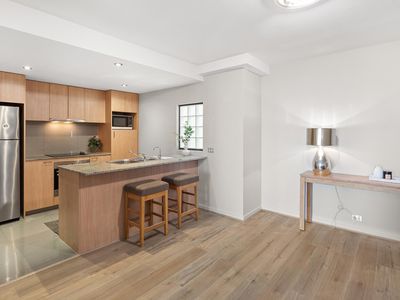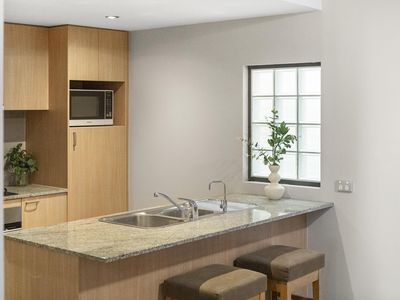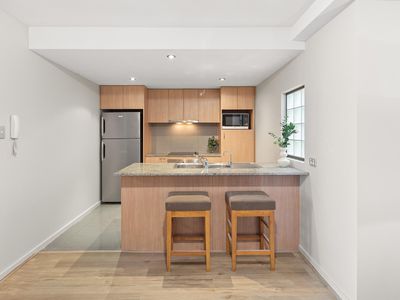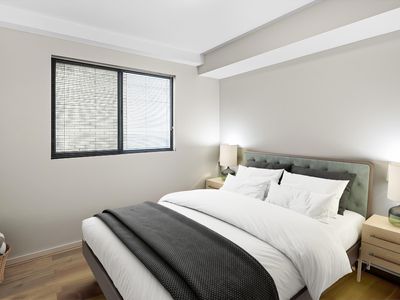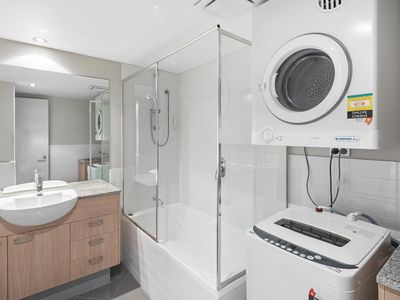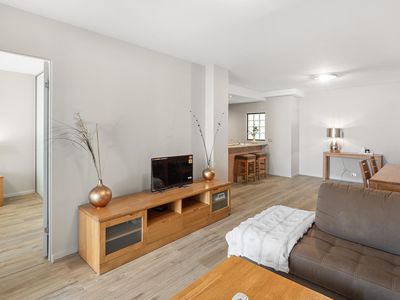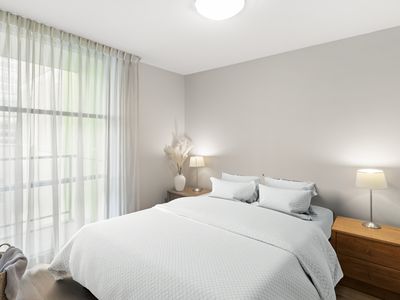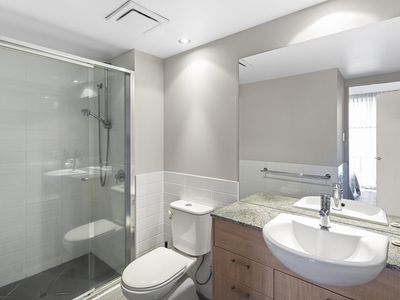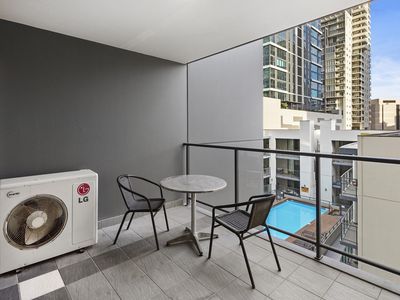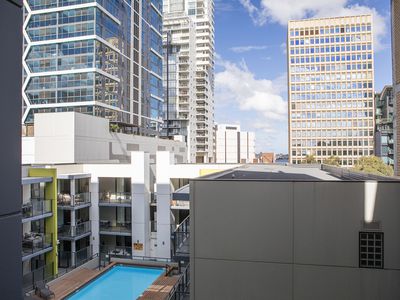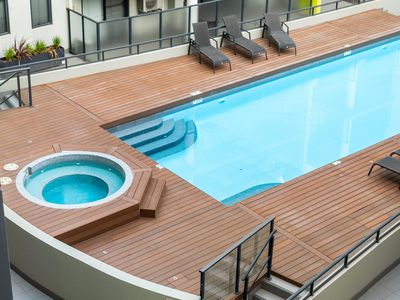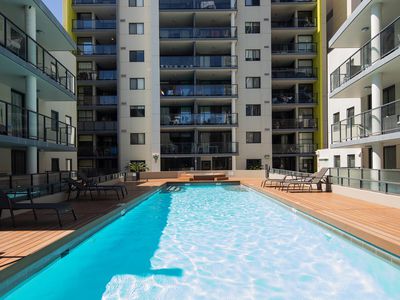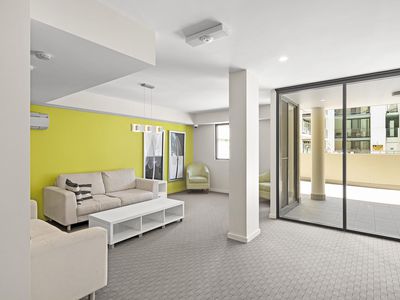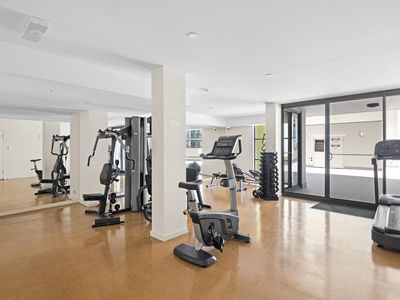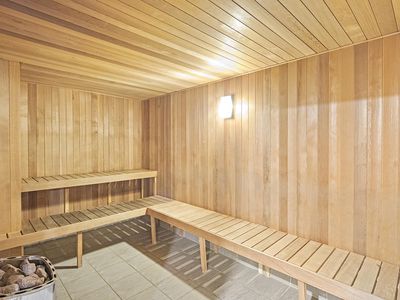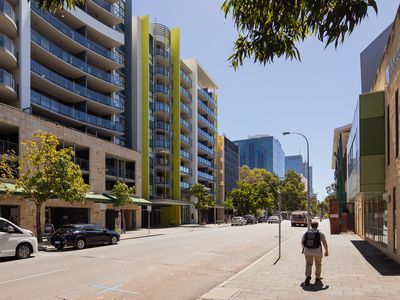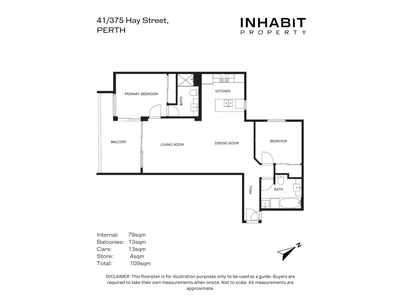Discover modern living at its finest in this beautifully presented apartment nestled within the highly sought-after Domus Apartments. Positioned just a short stroll away from Perth's trendiest dining spots and cafes, this stylish fourth-floor residence offers the perfect fusion of contemporary comfort and urban convenience.
Indulge in the low-maintenance lifestyle of CBD living, with amenities such as a free Cat bus stop, parks, and renowned restaurants mere moments from your doorstep. Inside, the apartment boasts a sleek, well-equipped kitchen complete with quality appliances, stylish benchtops, and ample storage space. Take full advantage of the complex's array of facilities, including a swimming pool, rejuvenating spa, fully equipped gym, sauna, inviting lounge area, versatile boardroom, and elegant function room.
Features and Rates (Estimated):
- Internal: 79sqm | Balcony: 13sqm | Car: 13sqm | Store: 4sqm | Total: 109sqm
- Strata: $1405.69pq (Admin) + $178.75pq (Reserve)| Council: $1,643pa | Water: $1,200pa
- Level 4
- South Orientation
- Built: 2008
- Open plan kitchen, living and dining
- Secure car bay
- Zoning: Residential (Strata)
- Council: City of Perth
- Total Strata Lots In Complex: 81
- Facilities: Pool, gym, sauna, spa, meeting room and lounge.
- School Catchments: Highgate Primary and Bob Hawke College
- Closest Private Schools: Trinity Grammar and Mercedes College
Walking distance to fantastic amenities and attractions, including (Approximately):
- 32m to Mercedes College
- 42m to closest café
- 64m to closest free CAT bus stop
- 190m to The Perth Mint
- 550m to Langley Park
- 850m to Hay Street Mall
- 1.0km to Queens Gardens
- 1.0km to Swan River
- 1.3 km to Elizabeth Quay
- 2.2m to Trinity College
Contact Exclusive Selling Agent Brendon Habak on 0423 200 400 to arrange your inspection.
Disclaimer: Buyers are required to rely on their own research and complete due diligence prior to purchasing. All rates, sizes and distances are estimated and subject to change at all times without notice.
Features
- Air Conditioning
- Balcony
- Outside Spa
- Swimming Pool - In Ground
- Gym

