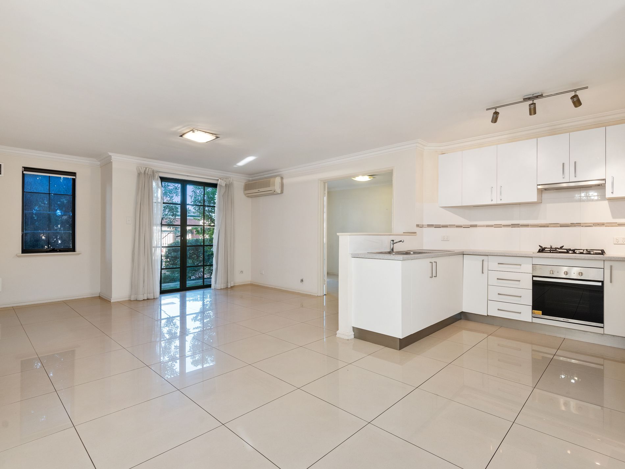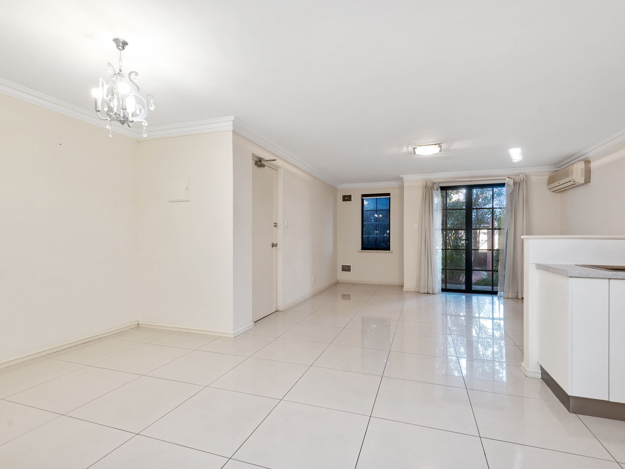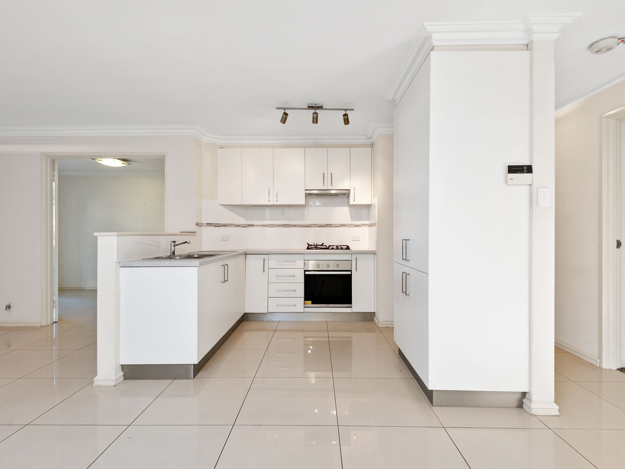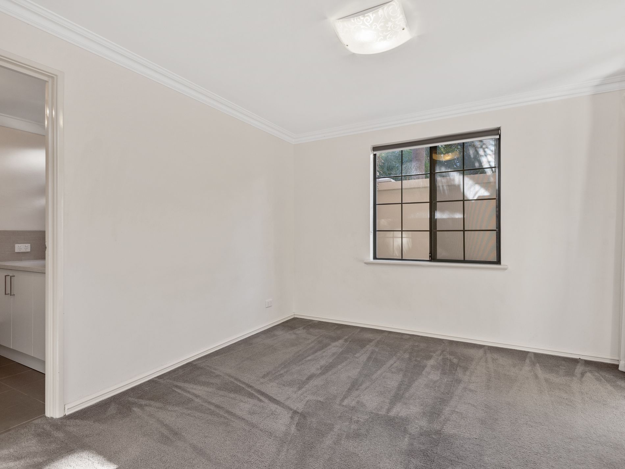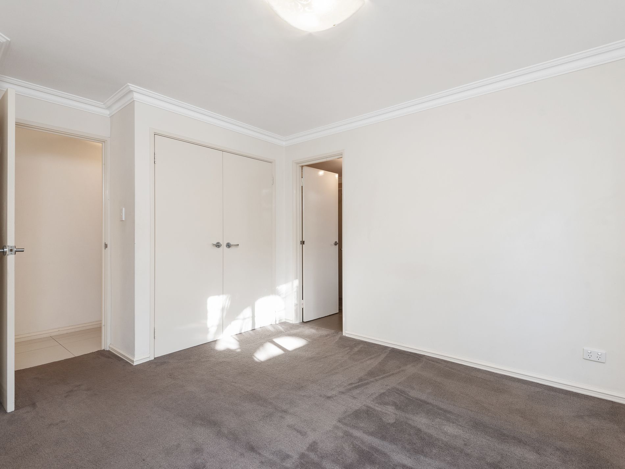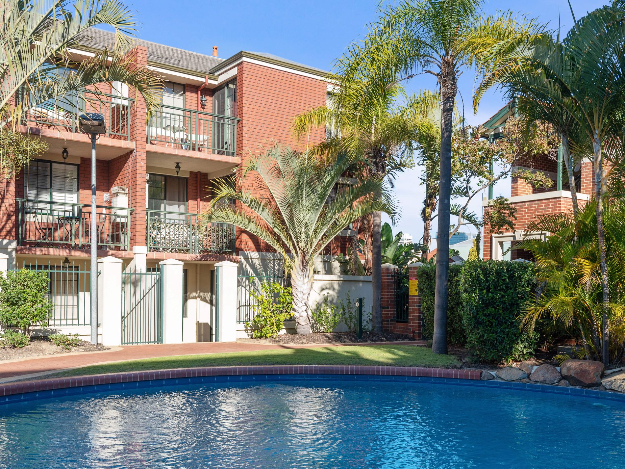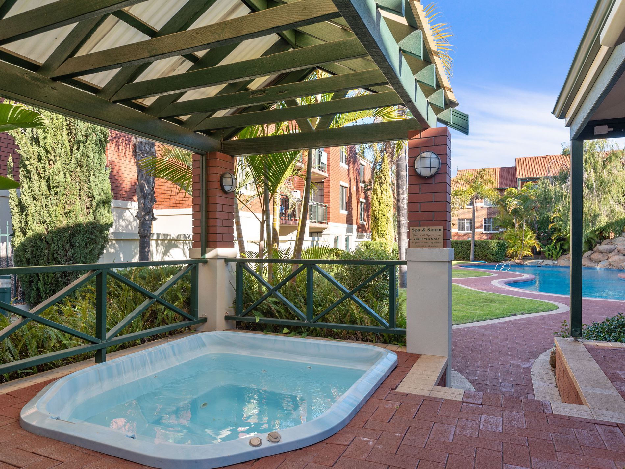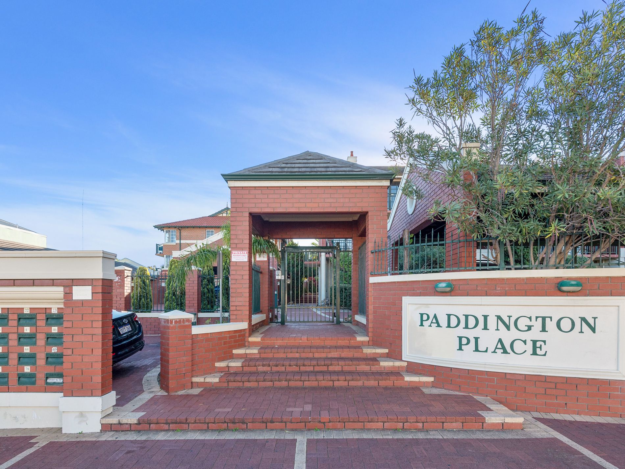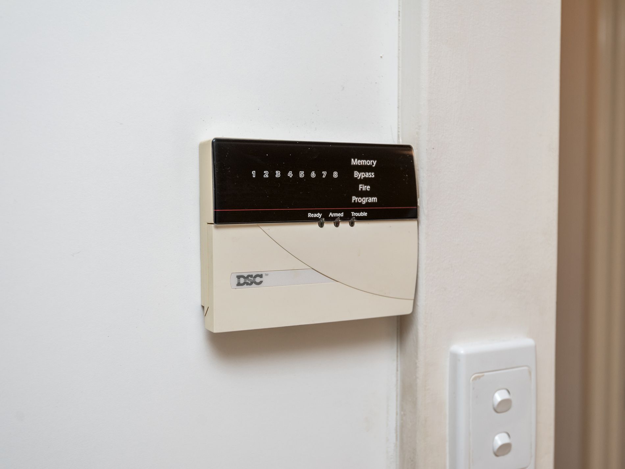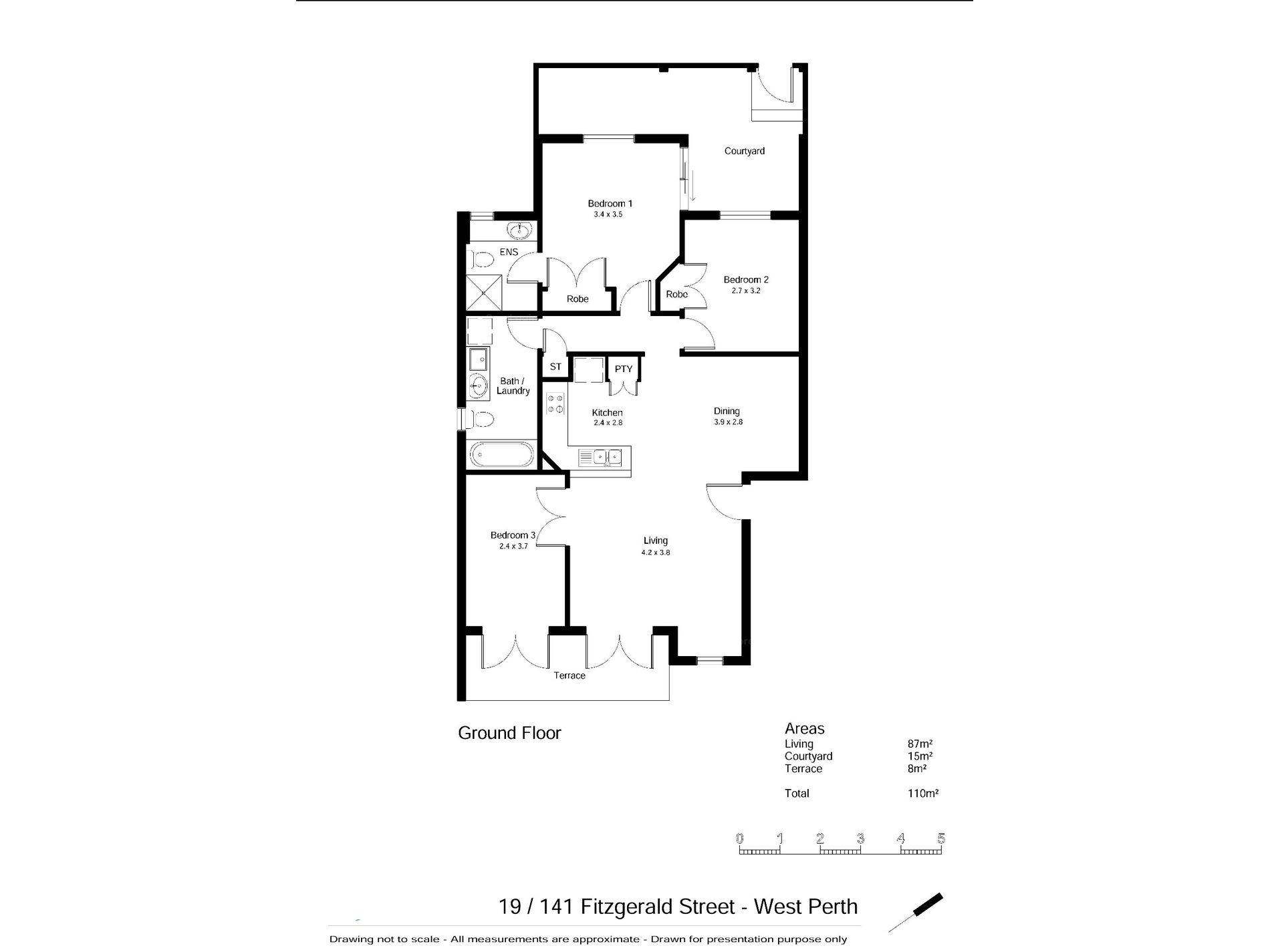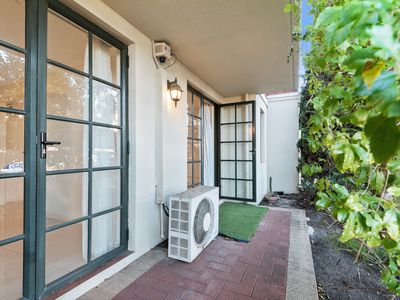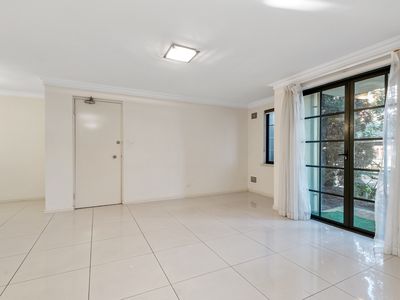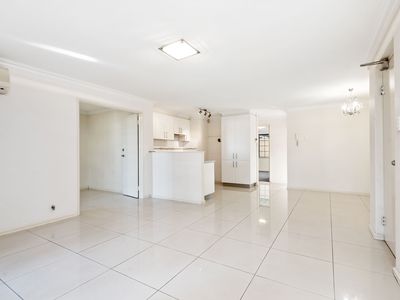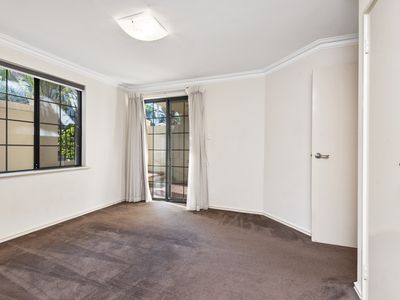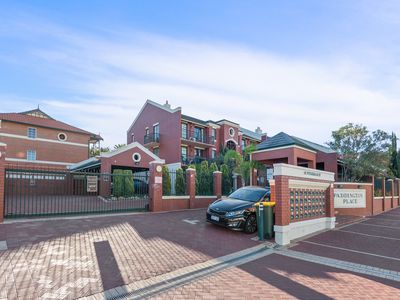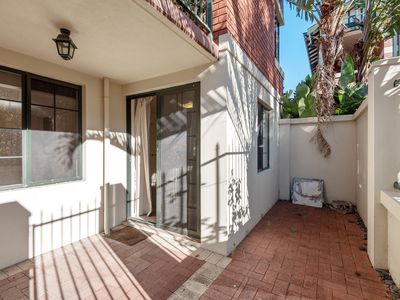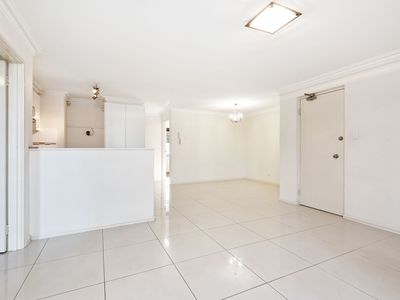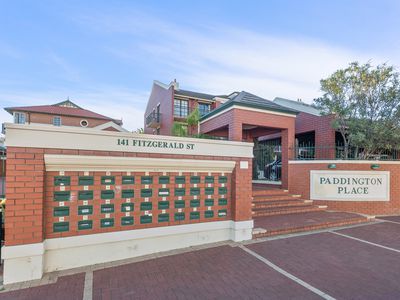Welcome home! Own your very own piece of paradise in trendy West Perth. Close to public transport, the Perth CBD, amazing cafes and lush Robertson Park this 3 bedroom ground floor and nicely upgraded apartment sanctuary has everything you want and nothing that you don't! Low strata fees, swimming pool, gym,beautiful gardens and entertaining facilities are nice bonuses that provide resort style living.
Step through the front door to appreciate the effective floor-plan, artistic architectural lines, quality floor tiling, chic window treatments, designer lighting and an abundance of windows. Presenting a free-flowing living area, roomy offset kitchen and sun-filled bedrooms you are sure to want to call this your new home!
Located just on the fringe of the city, you won't be needing your car much as you are within walking distance to most amenities and public transport is within easy reach.
Features Include:
1. Quality built and secure 'Paddington Place'
2. Modern and upgraded kitchen
3. Open plan kitchen with gas cook-top and wide bench tops
4. Three good sized bedrooms (two with robes) and two nicely tiled bathrooms with quality fittings
5. Two great courtyards that are perfect for entertaining!
6. Gas hot water, air conditioning and decorative cornices throughout
7. Ground floor unit - direct access from courtyard to pool
8. Within free CAT zone
9. Resort style complex facilities including pool, gymnasium and off-street visitor car bays
10. Direct access from rear courtyard to facilities
11. Secure complex with fob access
Sizes and Rates:
Internal: 87sqm, Courtyards: 8sqm + 15sqm, Carbay: 17sqm, Store: 1sqm, Total: 128sqm
Council: $1,729/a, Water: $1,286/a, Strata fees: $1,024/q inclusive of sinking fund
Positioned just minutes walk to our bustling Perth City centre the area is well serviced with nearby amenities including:
- 120m to closest cafe (BOOespresso)
- 190m to closest bus stop
- 270m to Robertson Park
- 900m to Northbridge restaurant strip
- 1.6kms to Perth CBD
- 2km to Elizabeth Quay
Open on the weekend for your viewing pleasure. Call Team Allen & Kennie for any enquiries or to express your interest.
DISCLAIMER: All distances are estimations obtained from Google Maps. All sizes of the property are estimated and buyers should rely on their own measurements when onsite. Any floorplans provided are for illustrative purposes, may not be accurate and are to be used as a guide only (not to scale). All rates/outgoings are estimated and subject to change at all times without notice. The Agent does not guarantee the accuracy of information in this document nor accept responsibility for the results of any actions taken, or reliance placed upon this document and interested persons are advised to make their own enquiries and satisfy themselves in all respects.
Features
- Courtyard
- Swimming Pool - In Ground


