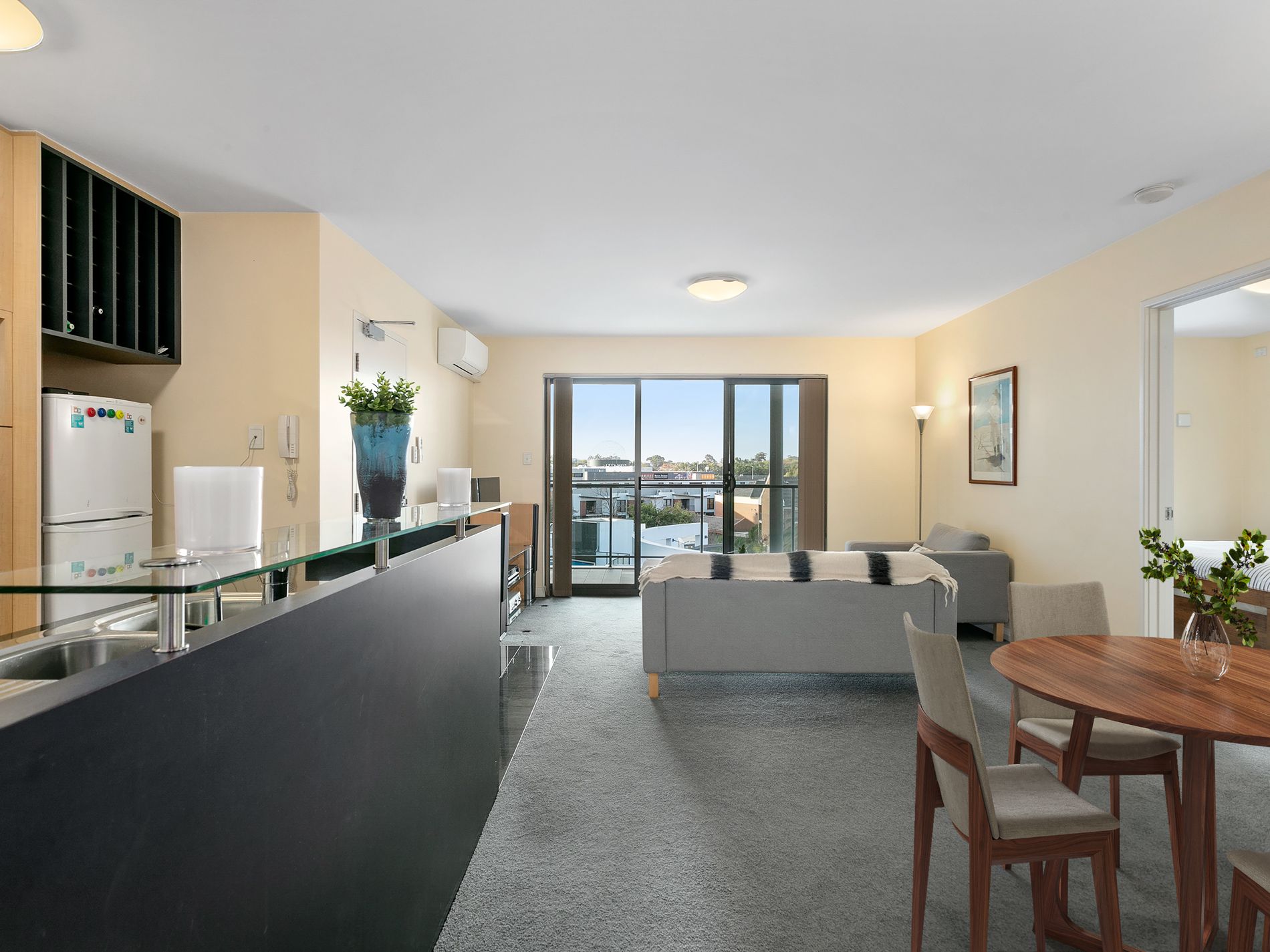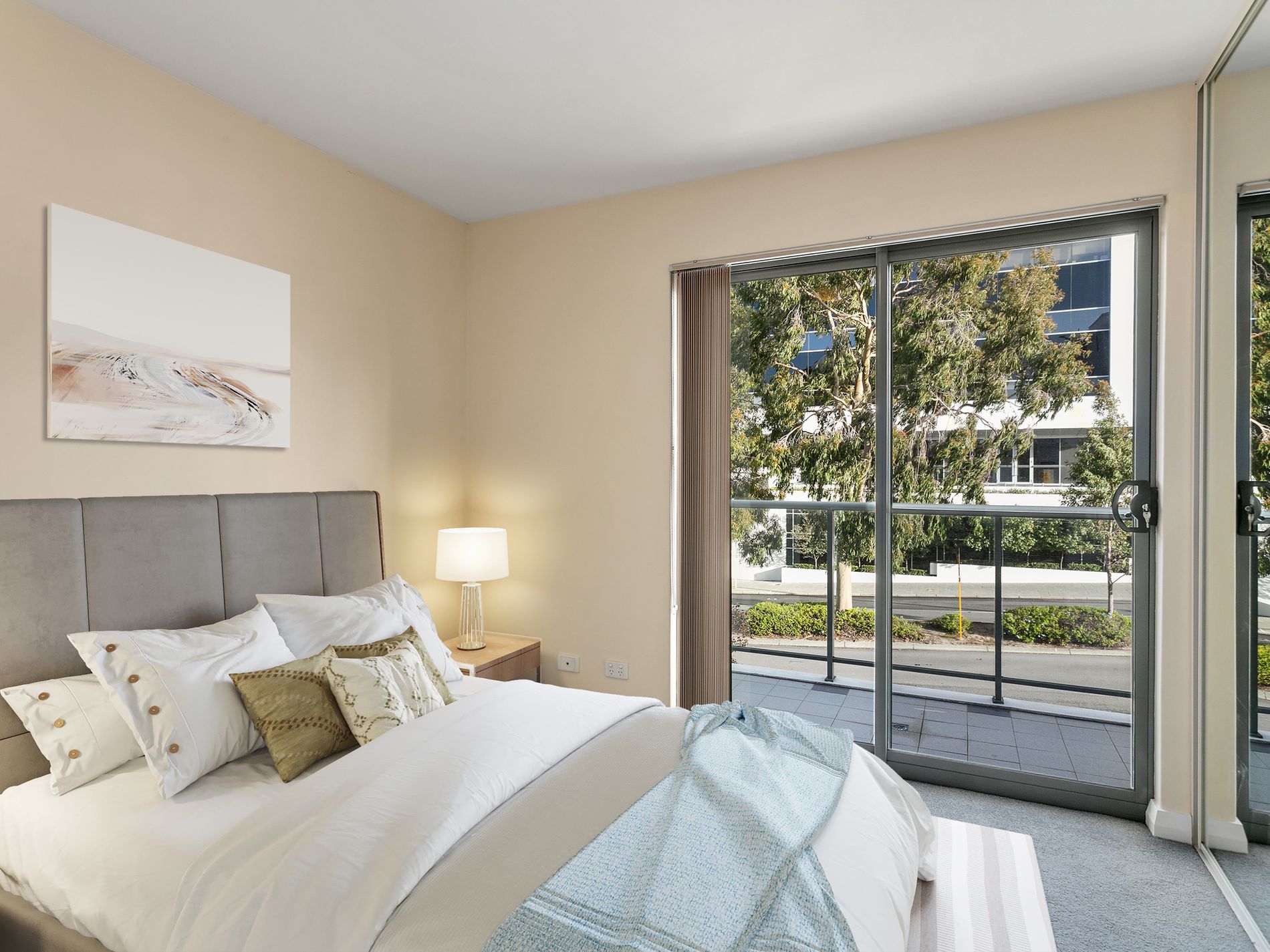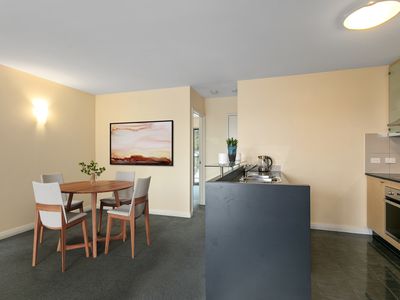Light, bright and modern living within beautiful West Perth! Enjoy the perks of living in an easy-care apartment with large feature windows, a well-equipped kitchen, two balconies providing both northerly and southerly aspects, spacious bedrooms as well as modern bathrooms. The floor plan is ideal offering a generous open-plan living area and great indoor-outdoor flow throughout the apartment. Both bedrooms are well equipped with built-in-wardrobes, with the main bedroom offering access to the large North facing balcony and the second bedroom having access to its own road side private balcony.
Being perfectly preserved by the current long term owner, you will enjoy the benefits of being on the top floor of Market Rise' walk-up style southerly tower and with only one shared wall. Enjoy the refreshing aspect overlooking the complexes sparkling pool as well as the dynamic skyline outlook from the city facing balcony. Footsteps will have you enjoying the complexes 5 star resort facilities including swimming pool, gymnasium and games lounge and a mere minutes stroll will have you enjoying designer factory outlet shopping of Watertown, hopping the train at City West Station, sipping coffee at nearby Gordon Street Garage and relaxing in neighbouring Harold Boas Gardens.
With a secure basement level 14sqm car bay and a 5sqm lock up storage room the amenity, design and location put ticks in all of the right boxes. Very reasonable strata fees of $1,015.00 (Admin) + $356.50pq (Reserve), make this home not only comfortable but also very affordable. Contact Exclusive Selling Agent Brendon Habak on 0423 200 400 to arrange your private inspection today!
Features Include:
- Sun-filled and well maintained 2nd floor apartment in the walk-up southern tower of Market Rise.
- Sought after & secure residential complex built in 2004
- Fantastic entertainer's balcony from the living and main bedroom with a second balcony from the second bedroom
- Highly sought-after central location
- Modern and well designed floorplan
- Close proximity to Perth Arena, city shopping, cafes, train and free bus transport, parks and entertainment
- Excellent complex facilities including pool, gym, residents lounge, BBQ, sauna, billiards and sun deck
Sizes and Rates (Approximate):
Internal: 80sqm | Balconies: 18sqm | Car: 14sqm | Store: 5sqm | Total: 117sqm
Council: $2,006/a | Water: $1,266/a | Strata: $1,015pq (Admin) + $357pq (Reserve)
Located beside Harold Boas Gardens living here means that your will be walking distance from our vibrant Perth CBD and with the City West train station just a short stroll away. With Perth highlights like Kings Park and Elizabeth Quay also within walking distance you cannot top this world class location.
DISCLAIMER: All distances are estimations obtained from Google Maps. All sizes of the property are approximate, and buyers should rely on their own measurements when onsite. All outgoings/rates are estimated and are subject to change at all times without notice. Buyers are to rely on their own due diligence prior to purchasing.
Features
- Split-System Air Conditioning
- Balcony
- Remote Garage
- Built-in Wardrobes
- Gym


















