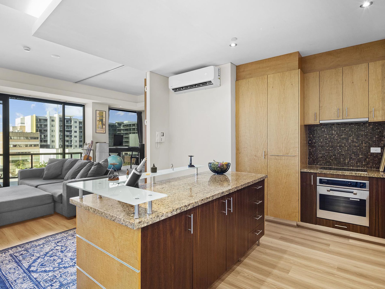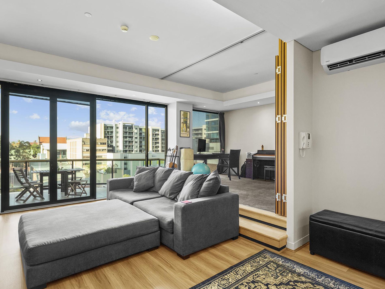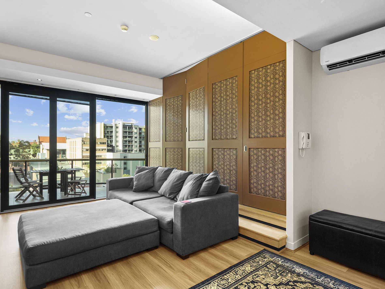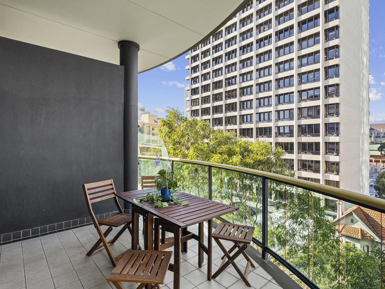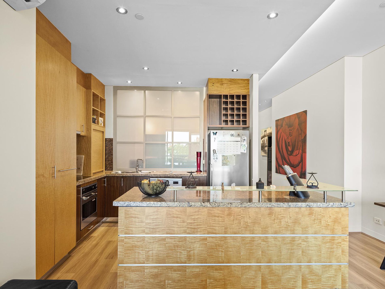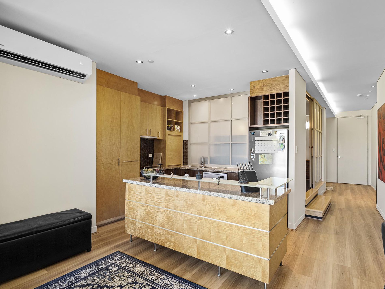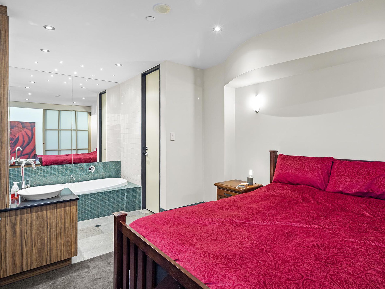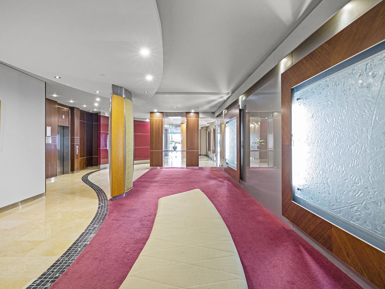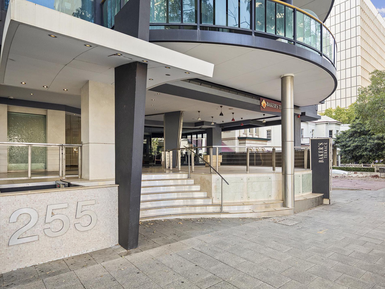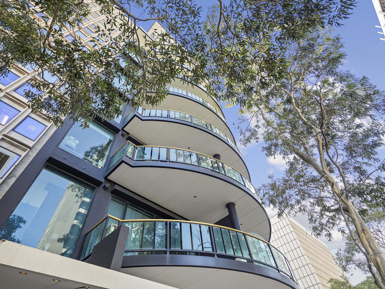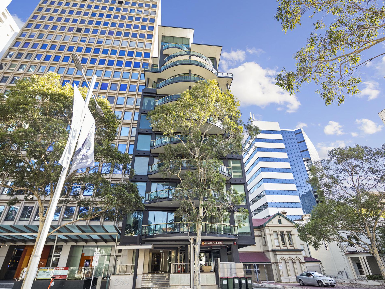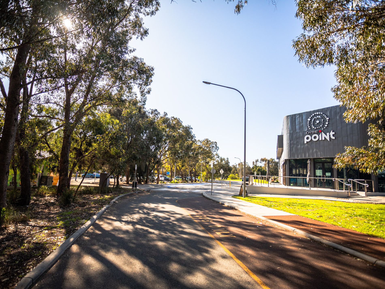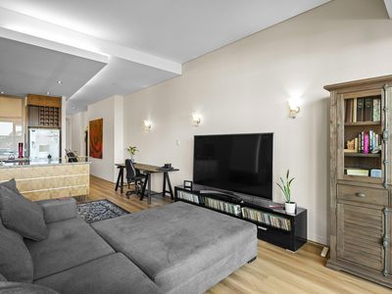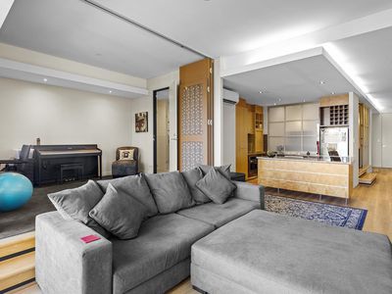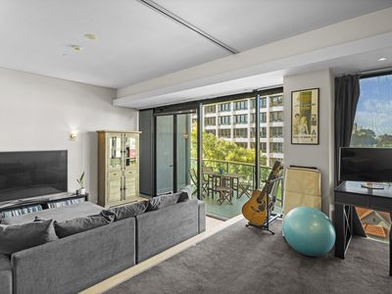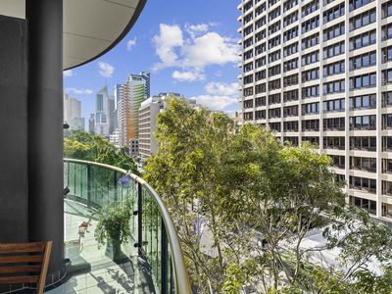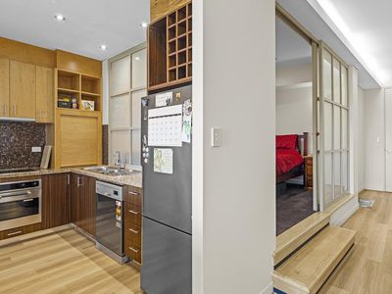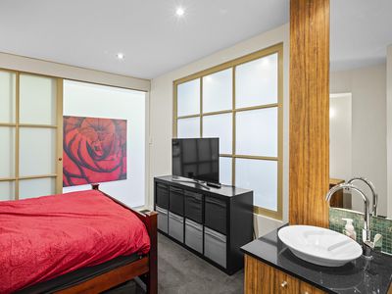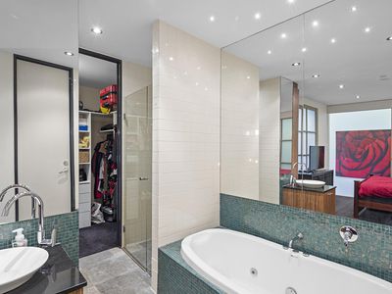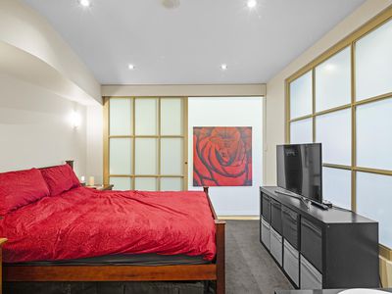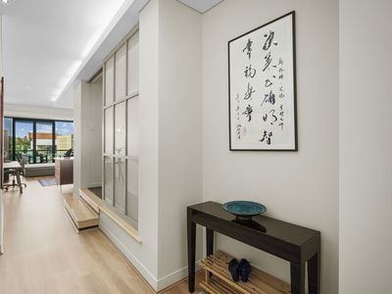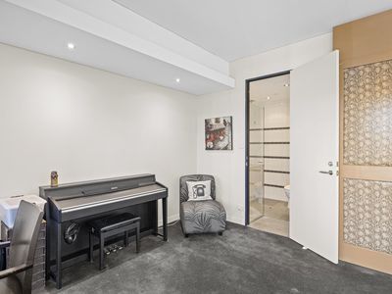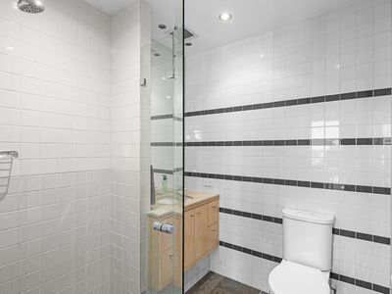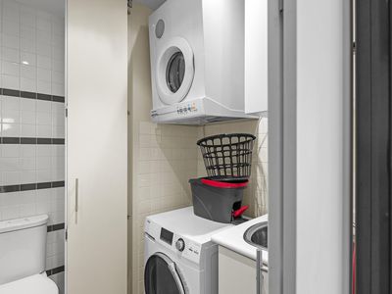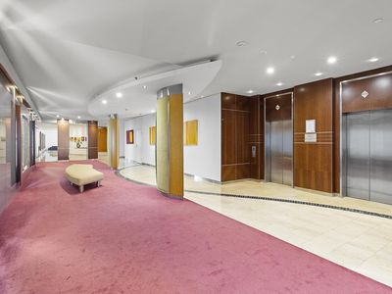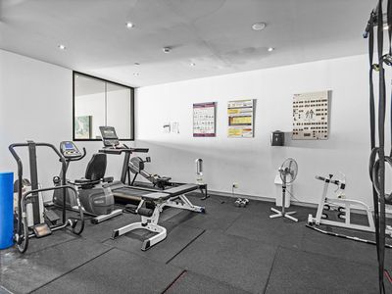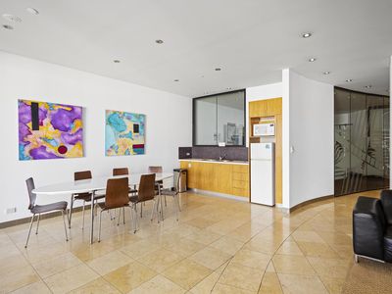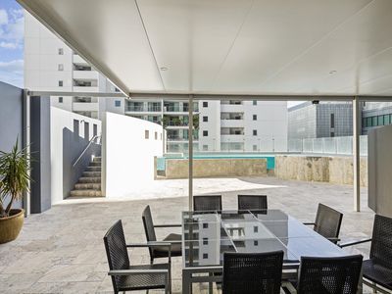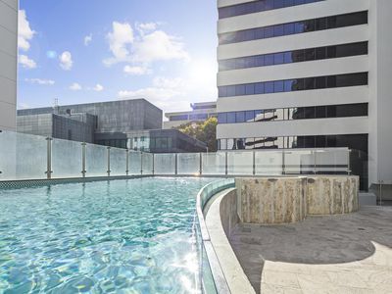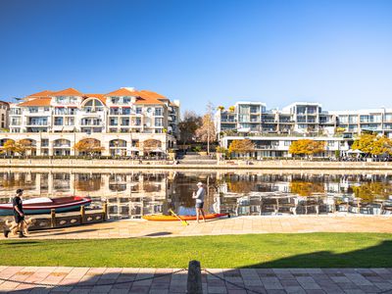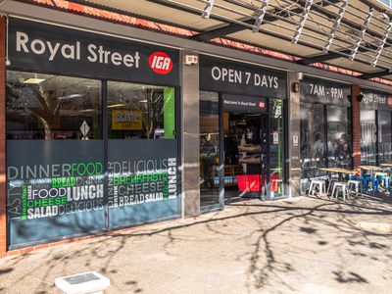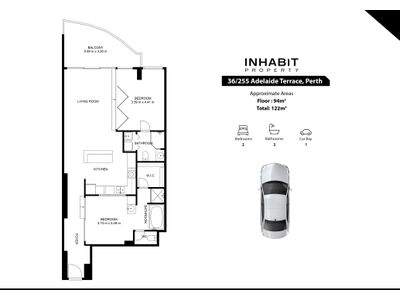Stop searching and start living! This luxurious Manhattan Towers apartment really has it all. Centrally located in the heartbeat of Perth CBD and only a short stroll from the Swan River foreshore, this quality built 2 bedroom, 2 bathroom design is beautifully presented and boasts a spacious yet functional lifestyle plus amazing urban views! Enjoy the open-plan living, kitchen and dining area that comes with this attractive floorplan plus the city tower views.
This free flow open-plan design perfectly captures the commodious living room which comes equipped with reverse cycle air conditioning as well as direct access to the spacious entertainer's balcony, perfect for an evening WINE-down.
Features and Rates (Estimated):
- Internal: 91sqm | Balcony: 11sqm | Car: 14sq | Total: 116sqm
- Strata: $1,643pq (Admin) + $264pq (Reserve) | Council: $2,023pa | Water: $1,444pa
- Level 5
- North - East Orientation
- Built: 2002
- Open Plan chefs kitchen with beautiful stone bench tops
- Huge main bedroom with open plan bathroom plus walk in robe
- Versatile second bedroom which can open into extended living area
- High ceilings in living area
- Step up to the bedroom which adds another dimension the this apartment
- Zoning: Residential
- Council: City of Perth
- Total Strata Lots In Complex: 60
- Facilities: Pool, gym, BBQ area and a plush foyer
- School Catchments: Highgate Primary and Bob Hawke College
- Closest Private Schools: Trinity Grammar and Mercedes College
Walking distance to fantastic amenities and attractions, including (Approximately):
- Free bus at your door-step
- Short stroll to an array of cafes and shops
- Walking distance to Perth CBD
- 400m to Mercedes College
- 450m to Royal Perth Hospital
- 500m to Rise Supermarket
- 700m to Perth Train Station
- 900m to Langley Park
- 950m to Hay Street & Murray Street Malls
- 1km to Elizabeth Quay, Barrack Square & Swan River
- 1.5km to WACA (Western Australian Cricket Association)
- 1.5km to Perth Underground Train Station
- 2km to Perth Arena
- 2.2km to Kings Park, walking & cycle trails
Contact Exclusive Selling Agent Brendon Habak on 0423 200 400 to arrange your inspection.
Disclaimer: Buyers are required to rely on their own research and complete due diligence prior to purchasing. All rates, sizes and distances are estimated and subject to change at all times without notice.
Features
- Air Conditioning
- Balcony
- Secure Parking
- Swimming Pool - In Ground
- Gym

