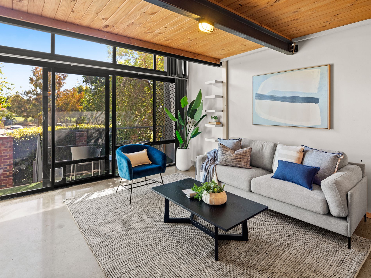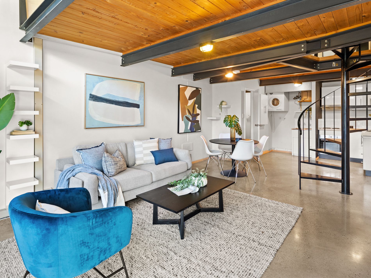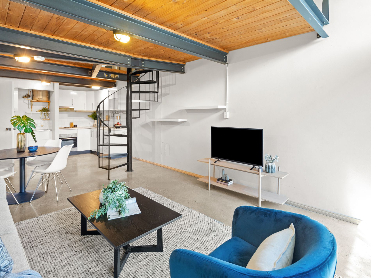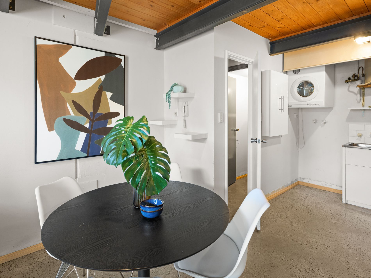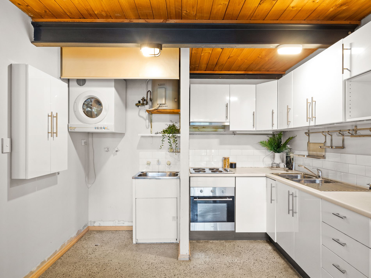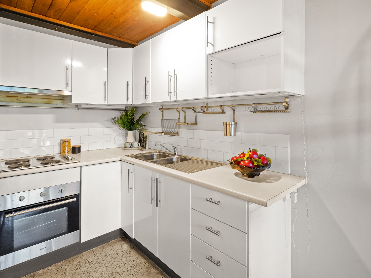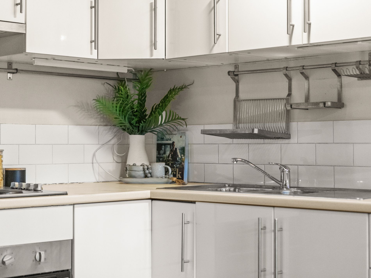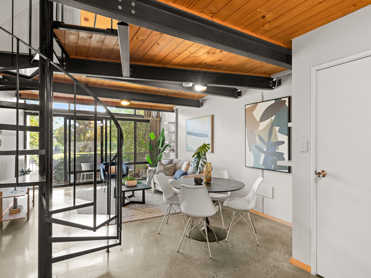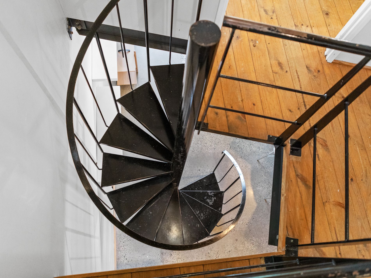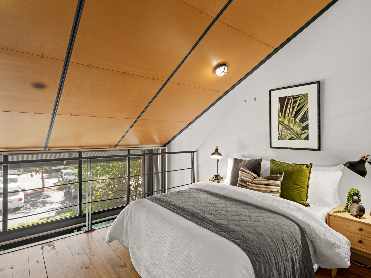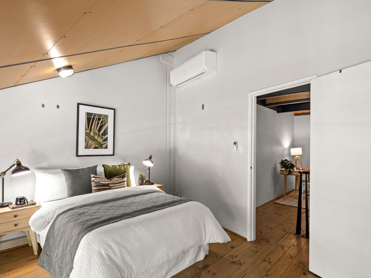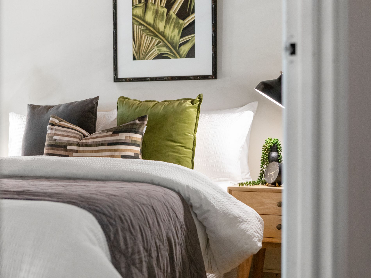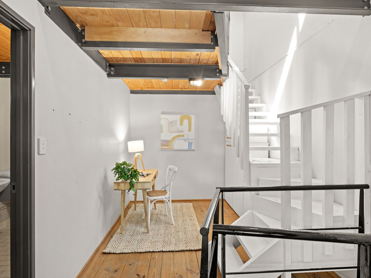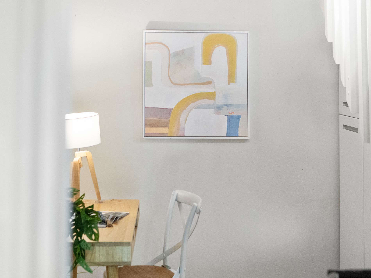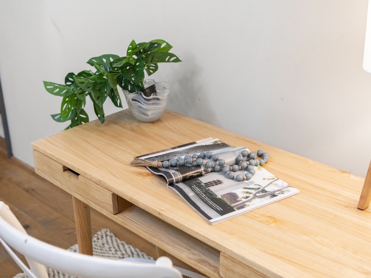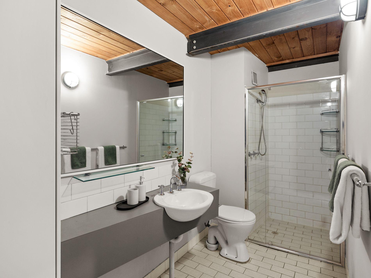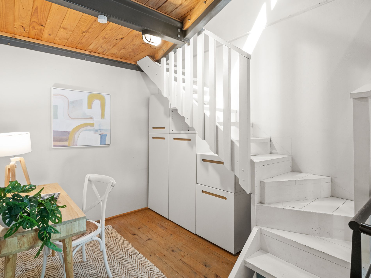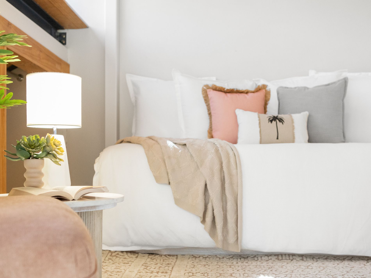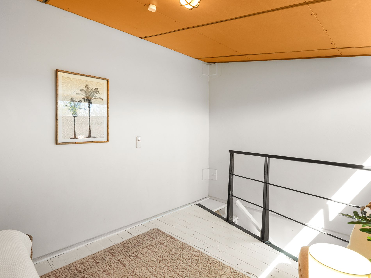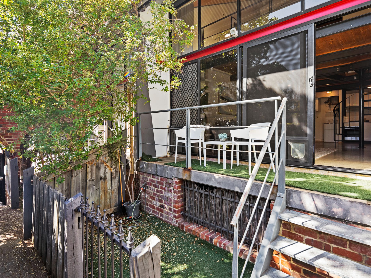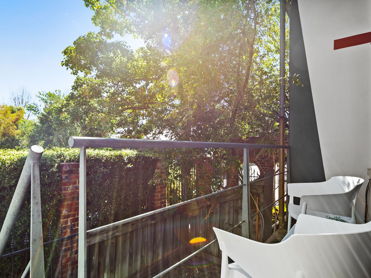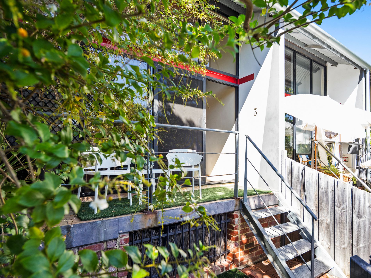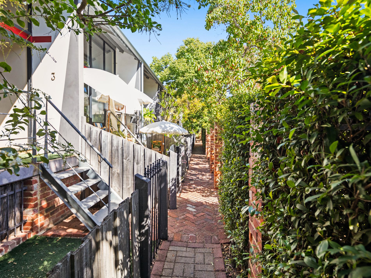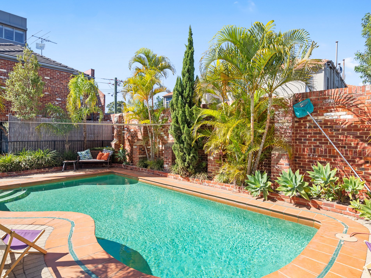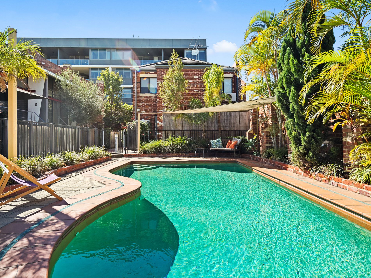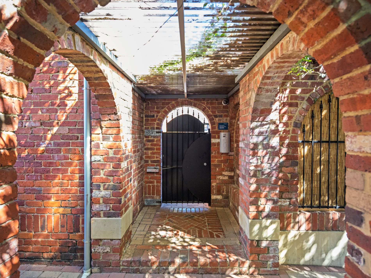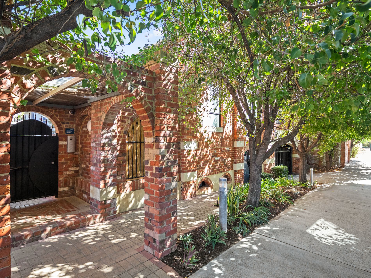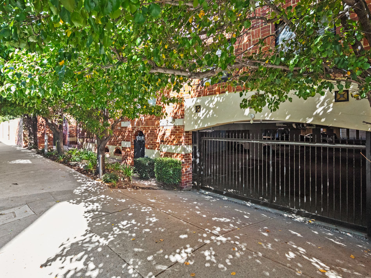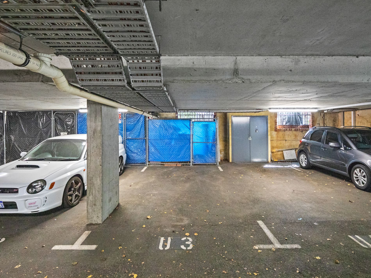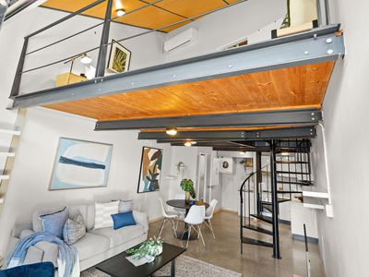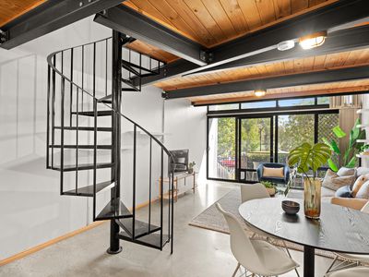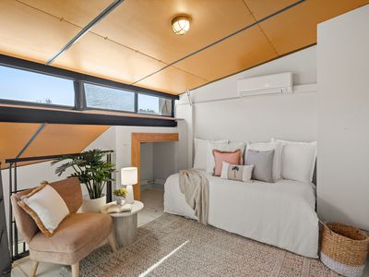This sophisticated tri-level townhouse showcases industrial style exposed beams, timber flooring, and soaring ceilings. Featuring a contemporary kitchen, dining area, and lounge, which effortlessly extend to an outdoor seating space. The layout encompasses two generously sized bedroom spaces, an open-plan living area, and plentiful full-height windows that imbue the residence with a feeling of airiness and ample sunlight.
Features Include:
- Council: $1,653/a | Water: $1,209/a | Strata: $TBA/q (Including Reserve Levy)
- Internal: 88sqm | Storeroom: 4sqm | Balcony: 8sqm | Porch: 4sqm| Total: 104sqm
- Built 1995
- Exposed industrial style beams
- Timber Flooring and polished concrete floors on the ground floor
- Open plan kitchen, dining and living area.
- Private and secure entry
- Air-conditioning
- Undercover secure parking
- Total Strata Lots In Complex: 20
- Council: City of Vincent
- School Catchments: Highgate Primary School and Mount Lawley Senior High School
- Closest Private Schools: Trinity Grammar and Mercedes College
Walking distance to fantastic amenities and attractions, including (Approximately):
Distances to local Amenities:
- 50m to the nearest Cafe
- 88m to nearest bus stop
- 170m to The Brisbane Hotel
- 280m to Birdwood Square
- 350m to HBF Park
- 450m to Highgate Primary School
- 450m to Woolworths
- 650m to Beaufort Street Café and Restaurant strip
- 1.2km to East Perth Train Station
Contact Exclusive Selling Agent Brendon Habak today on 0423 200 400 to arrange your inspection.
Disclaimer: Buyers are required to rely on their own research and complete due diligence prior to purchasing. All rates, sizes and distances are estimated and subject to change at all times without notice.
Features
- Air Conditioning
- Courtyard
- Swimming Pool - In Ground


