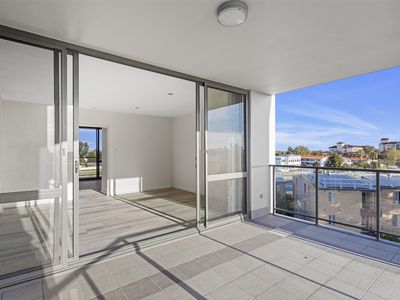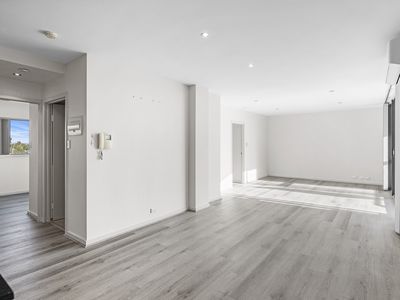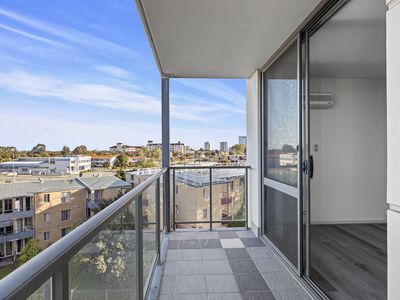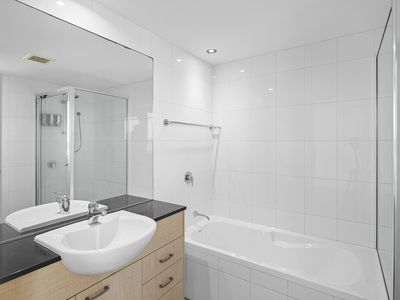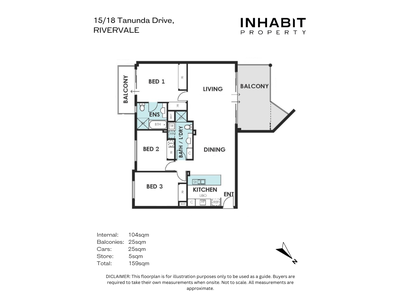Welcome to 15/18 Tanunda Drive! Discover this beautifully maintained 3-bedroom, 2-bathroom apartment with stunning CITY RIVER VIEWS!
This modern home is nestled in a prime location, offering an open-plan kitchen, living, and dining area filled with natural light and showcasing amazing views of Perth's city skyline and Swan River. The expansive entertainer's balcony is a perfect spot to unwind and take in the serene surroundings. Walk inside to the gourmet kitchen which features sleek stone benchtops and top-of-the-line appliances, making it a chef's dream.
The large master bedroom includes an ensuite and its own private balcony. The secondary bedrooms are spacious and complemented by a chic bathroom/laundry, offering ample space and convenience for all your needs.
Enjoy luxury amenities including a swimming pool, spa, barbecue area, and a residents' lounge, all designed to enhance your lifestyle. Additional features include modern fixtures and finishes, secure parking for 2 cars, a large storeroom and close proximity to public transport, Perth CBD and Airport, Belmont Forum Shopping Centre and plenty more amenities!
Features and Rates (Estimated):
- Internal: 104sqm | Balconies: 25sqm | Cars: 25sqm | Store: 5sqm | Total: 159sqm
- Strata: $1,404pq (Admin) + $320pq (Reserve) | Council: $ 1,688pa | Water: $1,132pa
- Level 4
- Orientation: South West
- Built: 2007
- Swan River and CBD views!
- New stylish floor boards
- Freshly painted
- New air conditioner in living area
- Resort style facilities including pool, gym, sauna, spa and BBQ area
- Council: City of Belmont
- Total Strata Lots In Complex: 76
Location:
- Approx. 50m to The Swan River
- Approx. 260m to the The Pertica Café
- Approx. 1.6km to Empire Bar
- Approx. 1.8km to Burswood train station
- Approx. 2.3km to Crown Casino Perth
- Approx. 2.9km to Belmont Forum
- Approx. 3km to Optus Stadium
- Approx. 5.2km to Perth CBD
- Approx. 6km to Perth Airport
- Approx. 9.4km to Westfield Carousel Shopping Centre
Contact Exclusive Selling Agent Tama MacFater on 0406 282 184 to arrange your inspection.
Disclaimer: Buyers are required to rely on their own research and complete due diligence prior to purchasing. All rates, sizes and distances are estimated and subject to change at all times without notice.
Features
- Air Conditioning
- Balcony
- Outdoor Entertainment Area
- Outside Spa
- Secure Parking
- Swimming Pool - In Ground
- Floorboards
- Gym
- Intercom






































