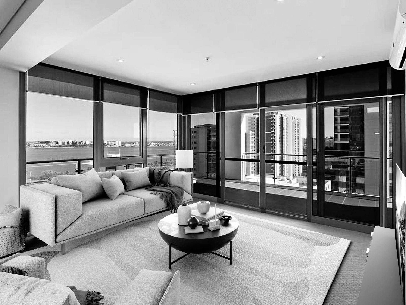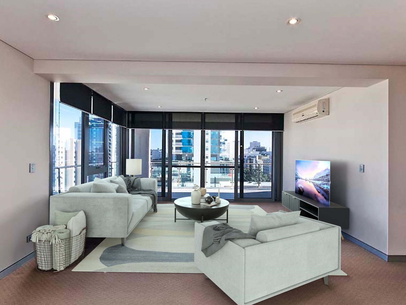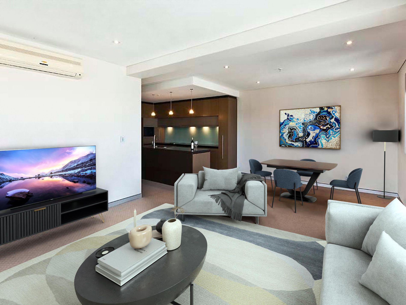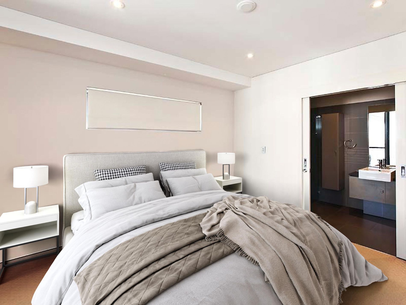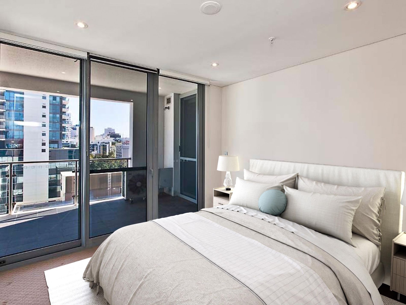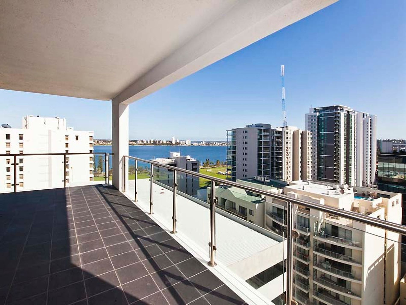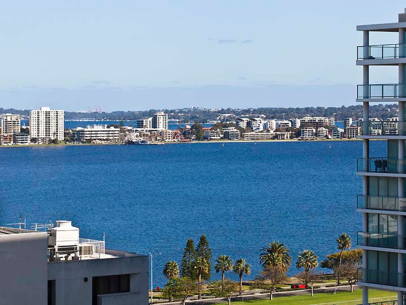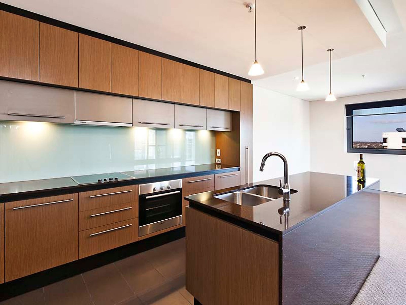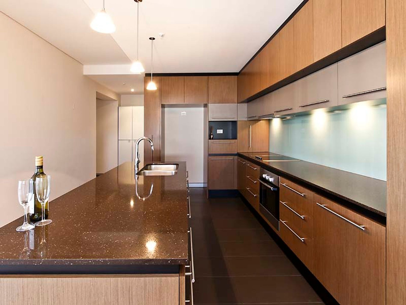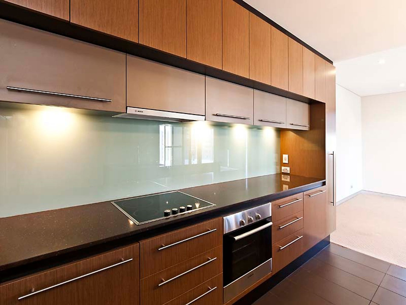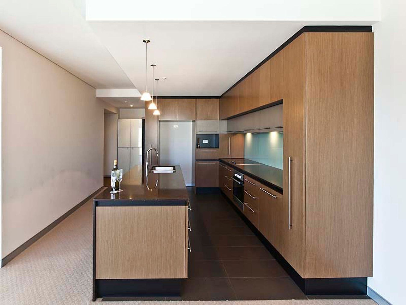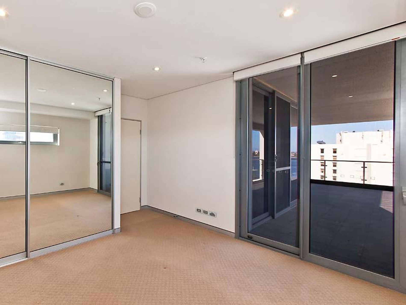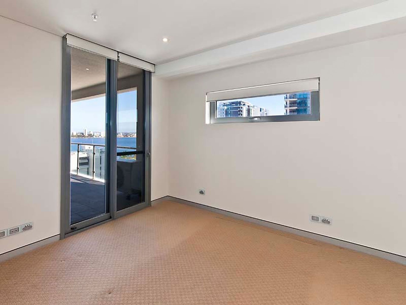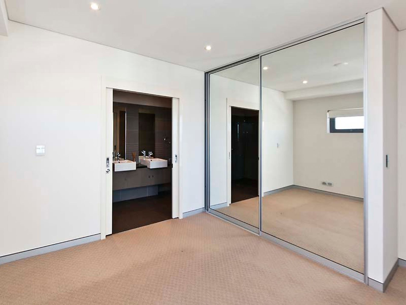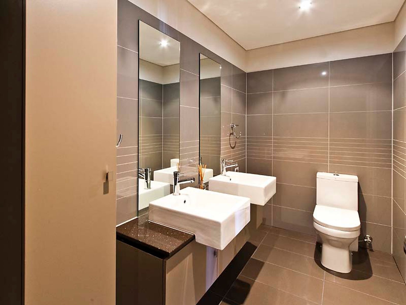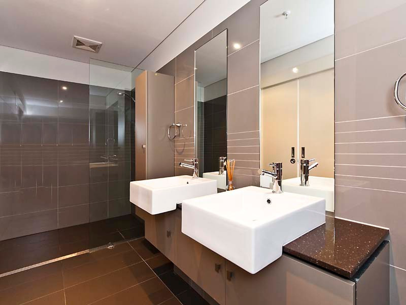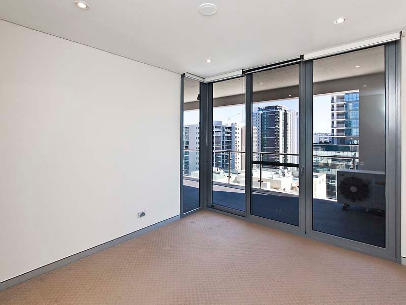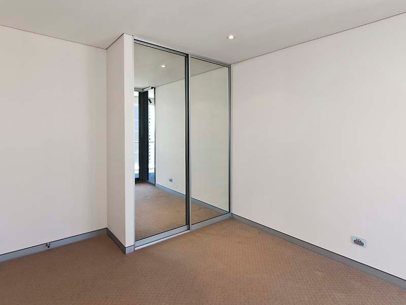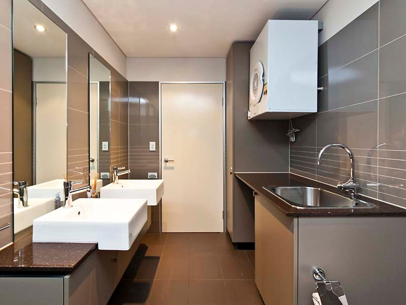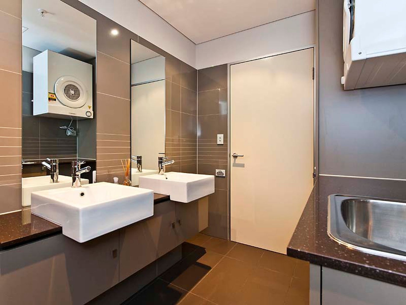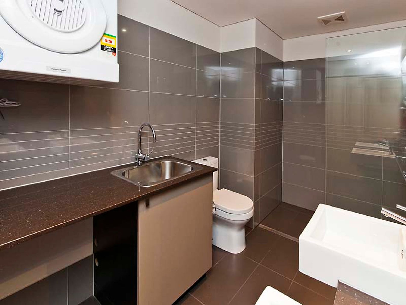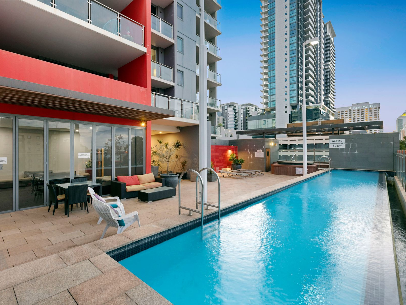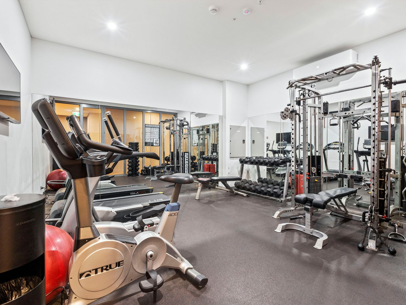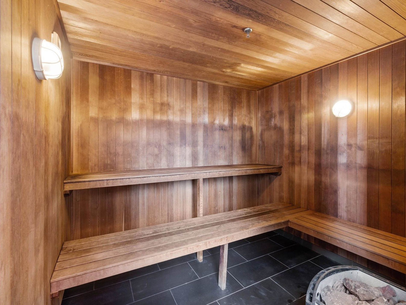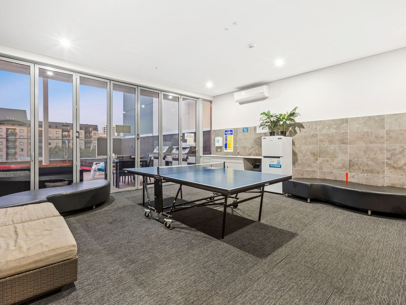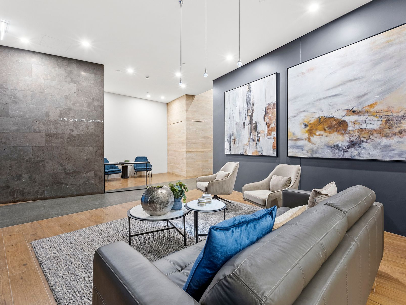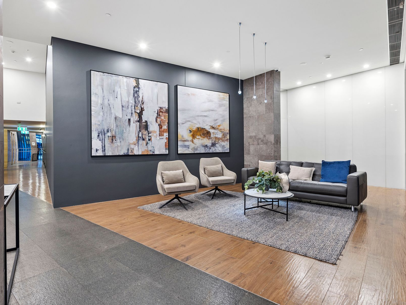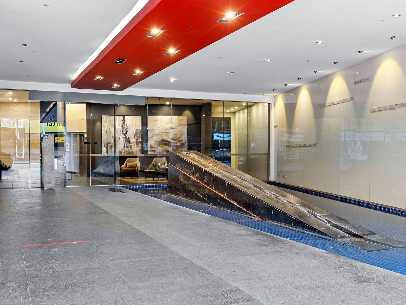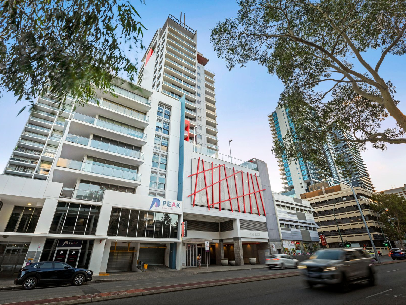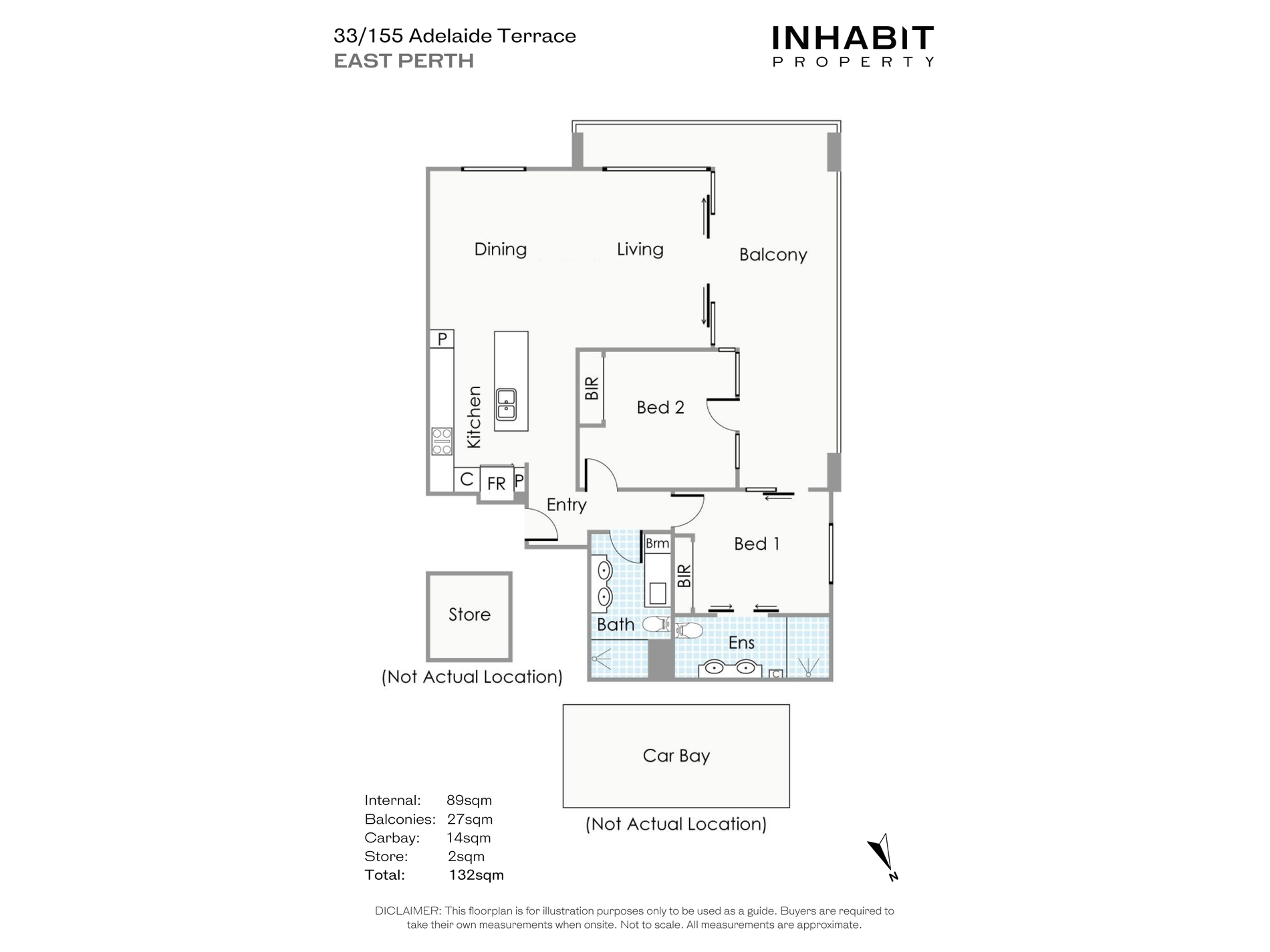Experience luxurious living at The Rise Apartments in East Perth, one of Perth's most sought-after suburbs. This contemporary and spacious apartment stands out in one of the city's premier residential buildings. Discover comfort and convenience with a chef's kitchen offering ample storage, connecting to an open-plan dining and living area. The apartment showcases two expansive bedrooms, while the generous balcony provides an idyllic setting for entertaining guests against the stunning backdrop of the Swan River.
The Rise Apartments provide residents with exceptional amenities, making everyday life feel like a retreat. Stay fit and healthy with a fully equipped gym, unwind in the sauna and spa, take a refreshing dip in the pool, or enjoy a BBQ in one of the two dedicated areas.
Don't miss your opportunity to make this your new home, where luxury meets everyday living.
Features and Rates (Estimated):
- Internal: 89sqm | Balcony: 27sqm | Car: 14sqm | Store: 2sqm | Total: 132sqm
- Strata: $2,290/q | Council: $2,060.15 pa | Water: $1,427pa
- Level 13
- Orientation: South West
- Built 2010
- Large kitchen with plenty of storage
- Open plan kitchen, dining and living area
- Two double vanity bathrooms
- Air-conditioning
- Large balcony area
- School Catchments: Highgate Primary and Bob Hawke College
- Closest Private Schools: Trinity Grammar and Mercedes College
Walking distance to fantastic amenities and attractions, including (Approximately):
- 19m to Rise Supermarket and multiple cafes
- 100m to nearby Bus Stop
- 240m to Langley Park
- 400m to the Swan River
- 700m to St Georges Terrace
- 1.2kms to Claisebrook Cove and Royal Street, East Perth
- 1.4km to Mciver Train Station
- 1.8kms to Matagarup Bridge
- 1.6kms to the Elizabeth Quay and Perth train stations and Elizabeth Quay and Perth Busports
- 1.7km to Hay Street Shopping Mall
- 2kms to Yagan Square and Elizabeth Quay
- 3.6km to Kings Park
Contact Exclusive Selling Agent Brendon Habak today on 0423 200 400 to arrange your inspection.
Disclaimer: Buyers are required to rely on their own research and complete due diligence prior to purchasing. All rates, sizes and distances are estimated and subject to change at all times without notice.

