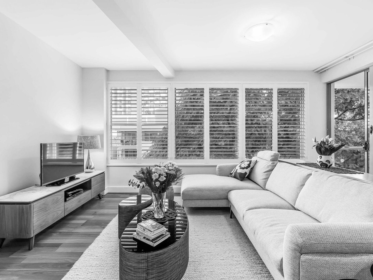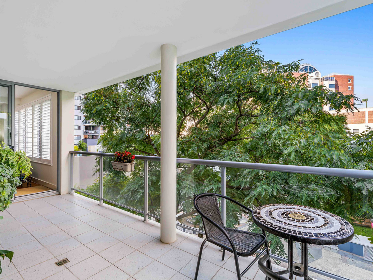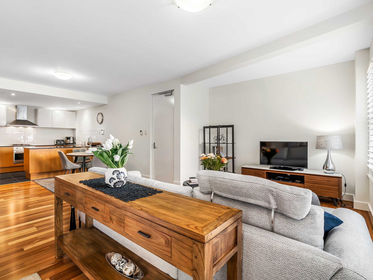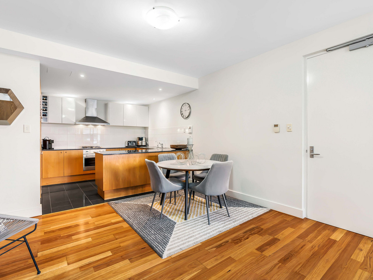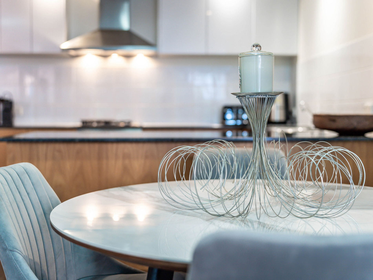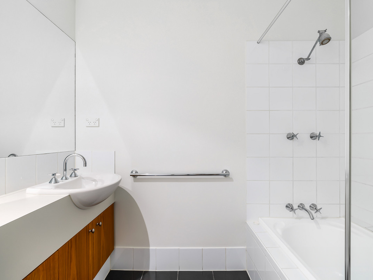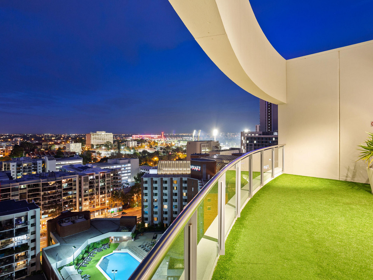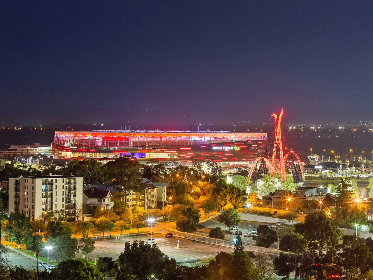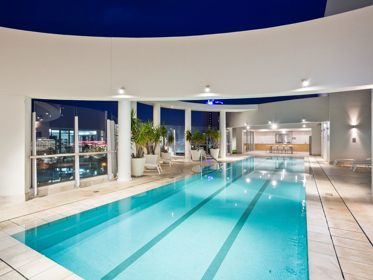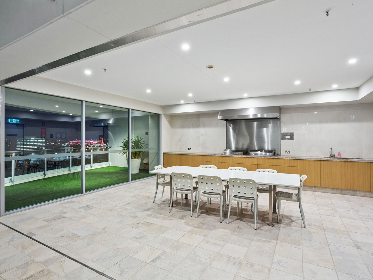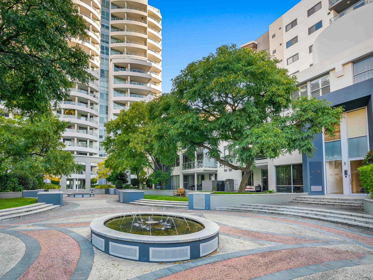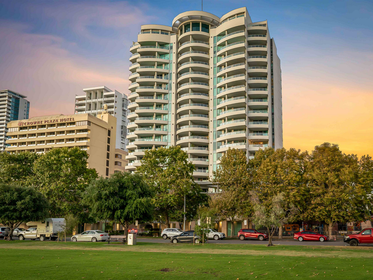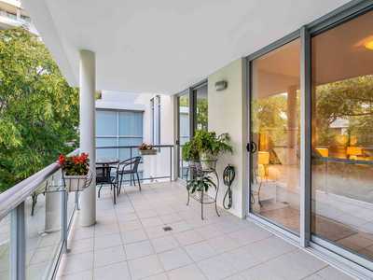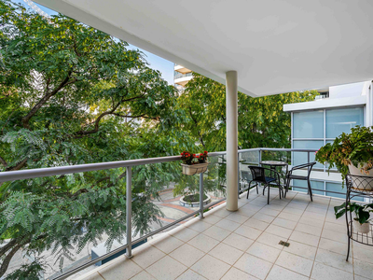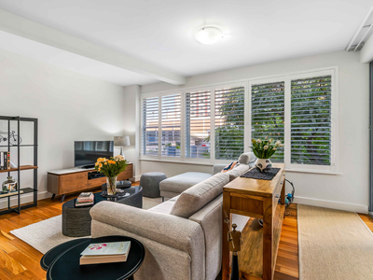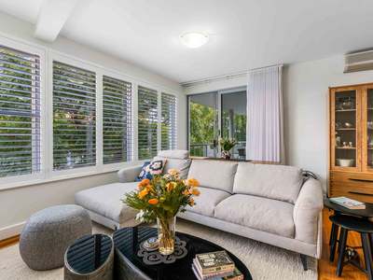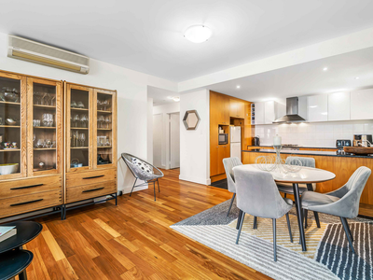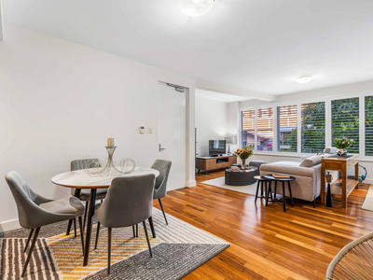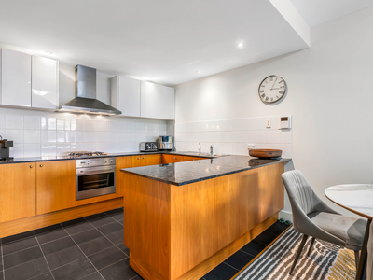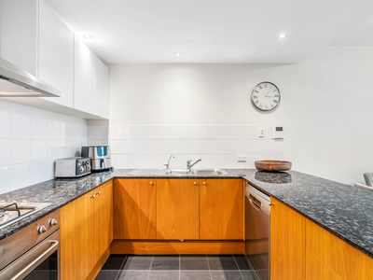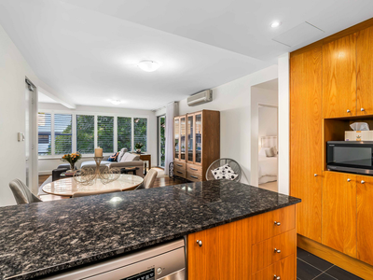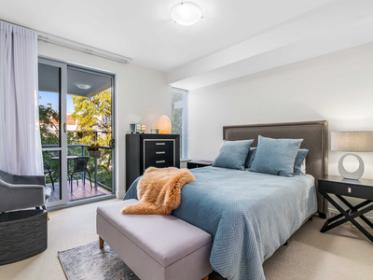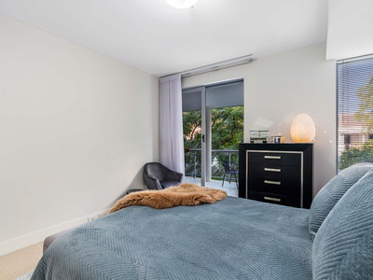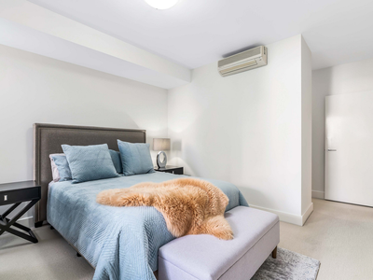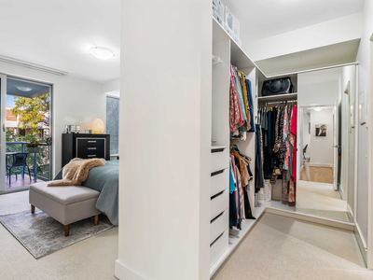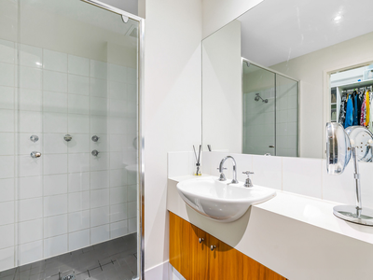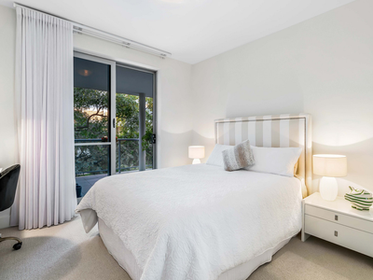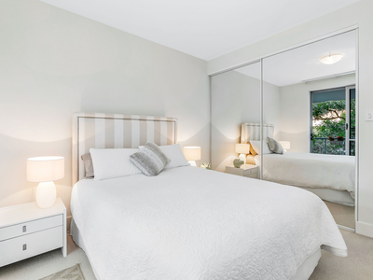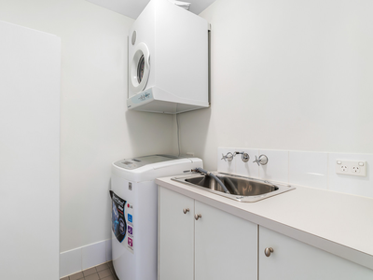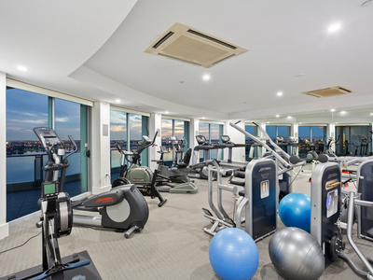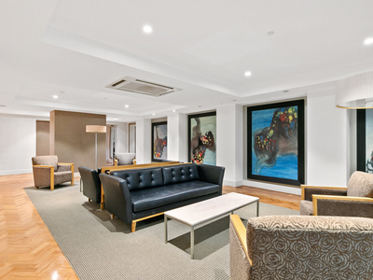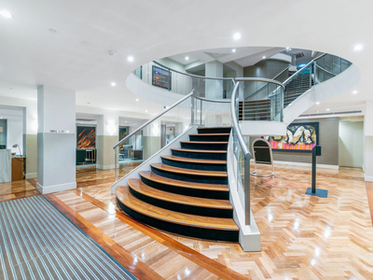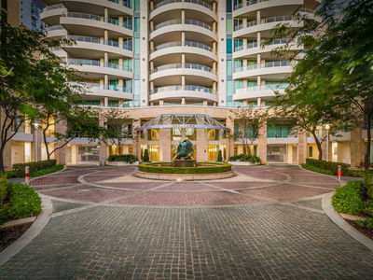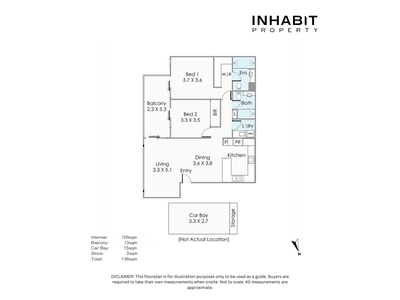Step into your own piece of luxury with this elegant apartment in the highly coveted Panorama complex. Offering 106sqm of internal living space complemented by a generous entertainer's balcony, this home offers the perfect mix of sophistication and tranquility.
Panorama's world-class rooftop amenities make this one of East Perth's most sought-after residences. The open plan living area shows off with premium timber flooring, stone benchtops, and a kitchen fitted with European stainless-steel appliances. The spacious master bedroom includes a large walk-in wardrobe, while the second bedroom also offers balcony access with leafy surroundings, ensuring privacy and peace. Both bathrooms are impeccably maintained with high-quality tiling and fittings, while the separate laundry offers extra convenience and storage.
Additional highlights include secure parking, a dedicated storage unit, and access to premium amenities such as a rooftop pool, fully equipped gymnasium with a sauna, spa, and BBQ area. Located close to the vibrant waterfront, cafes, restaurants, and public transport, this apartment offers an unparalleled living experience with 5-star resort style facilities. Discover the exceptional lifestyle that only Panorama can provide!
Features and Rates (Estimated):
- Internal: 106sqm | Balcony: 13sqm | Car: 15sqm | Store: 2sqm | Total: 136sqm
- Strata: $1,176pq (Admin) + $177pq (Reserve) | Council: $2,154.95pa | Water: $1,484pa
- Securely leased for $850 per week until 05/11/2024
- Level 3 Garden Court Position
- Easterly Orientation
- Built: 2002
- Zoning: Residential (Strata)
- Council: City of Perth
- Total Strata Lots In Complex: 139
- Facilities: Pool, gym, sauna, spa, residents lounge, building manager
- Secure gated parking with dedicated secure storeroom
- Intercom system and CCTV throughout complex
- School Catchments: Highgate Primary and Bob Hawke College
- Closest Private Schools: Trinity Grammar and Mercedes College
Terrace Road is one of Perth's most exciting locations with the beautiful Swan River, bustling CBD, entertainment precincts, stylish cafes, Crown Burswood and Optus Stadium all just minutes away. Local amenities include:
- 220m to Langley Park
- 300m to closest restaurant and bar
- 450m to closest bus stop
- 700m to closest cafe
- 1.6kms to Elizabeth Quay
- 1.8kms to Hay Street Mall
- 2 kms to Matagarup Bridge
- 2.1kms to Perth underground train station and bus port
- 3.6kms to Kings Park
Contact Exclusive Selling Agent Brendon Habak on 0423 200 400 to arrange your inspection.
Disclaimer: Buyers are required to rely on their own research and complete due diligence prior to purchasing. All rates, sizes and distances are estimated and subject to change at all times without notice.

