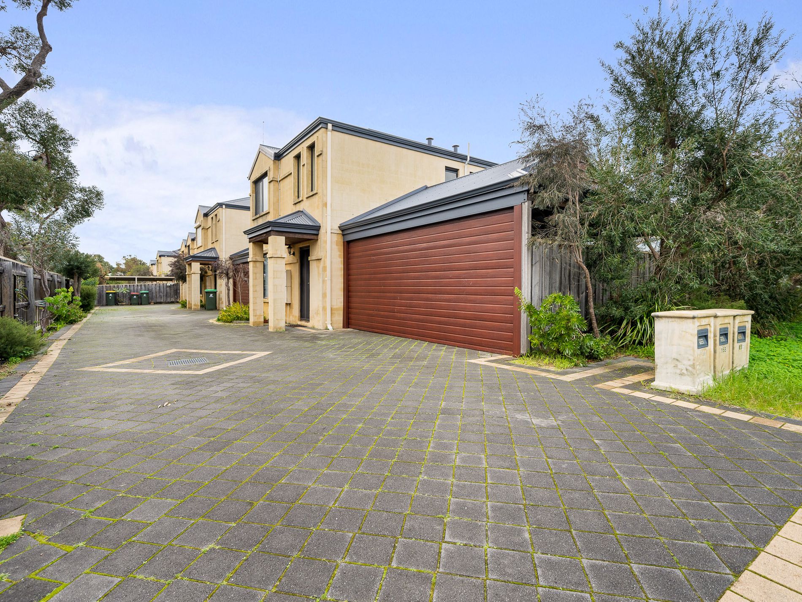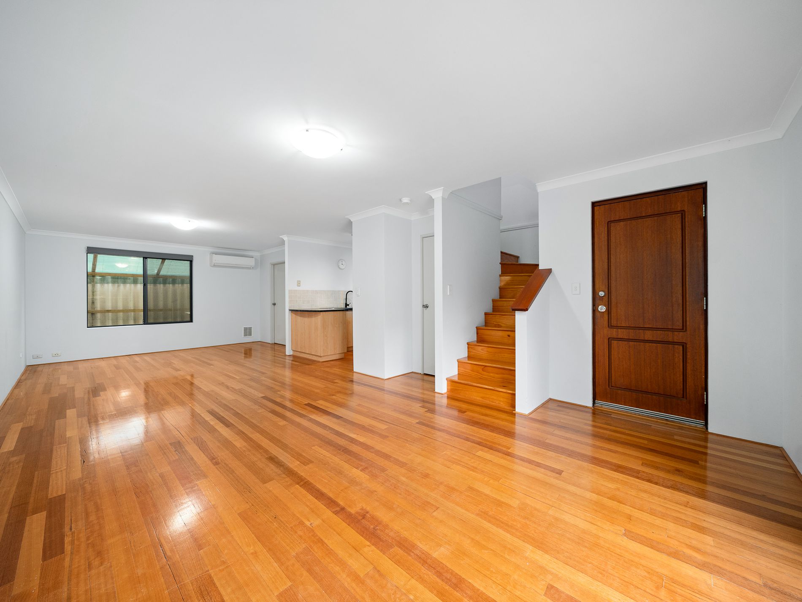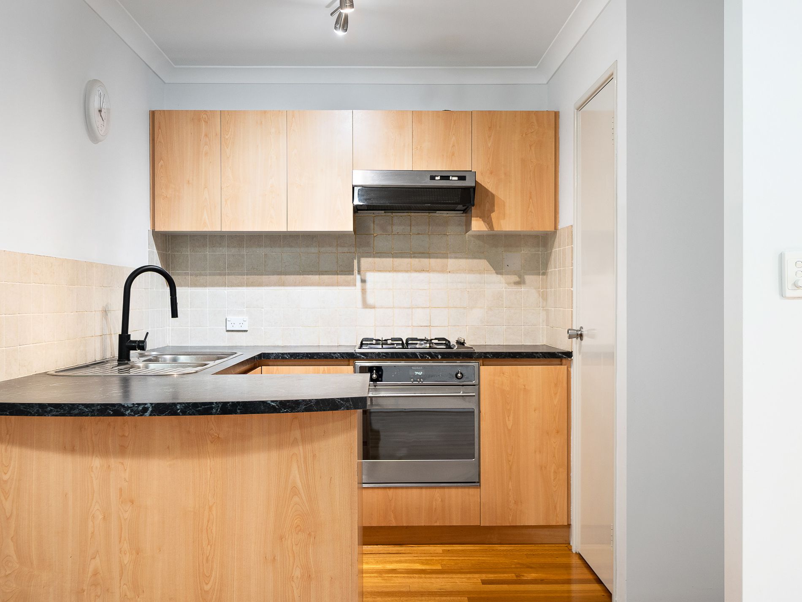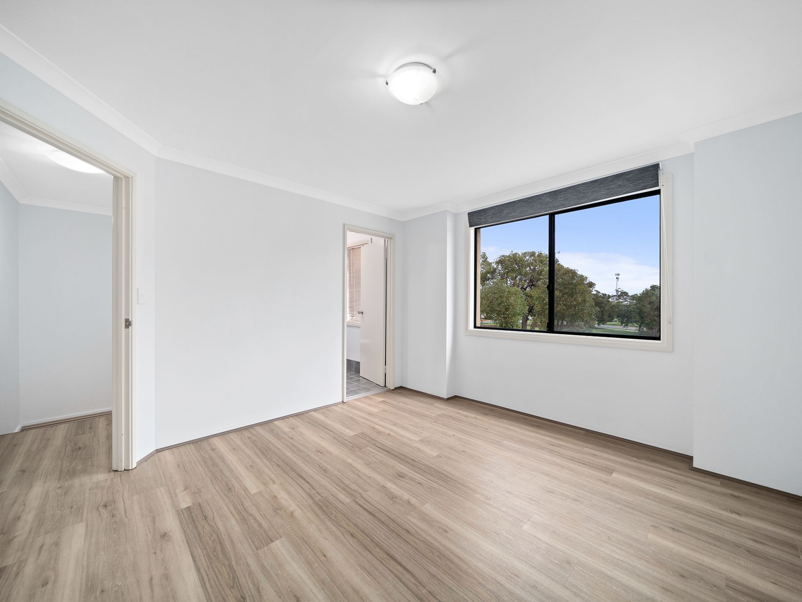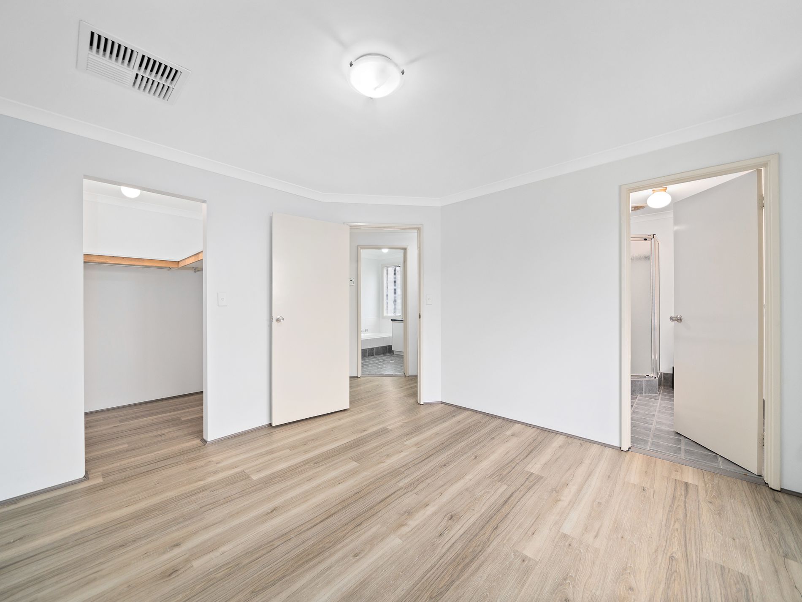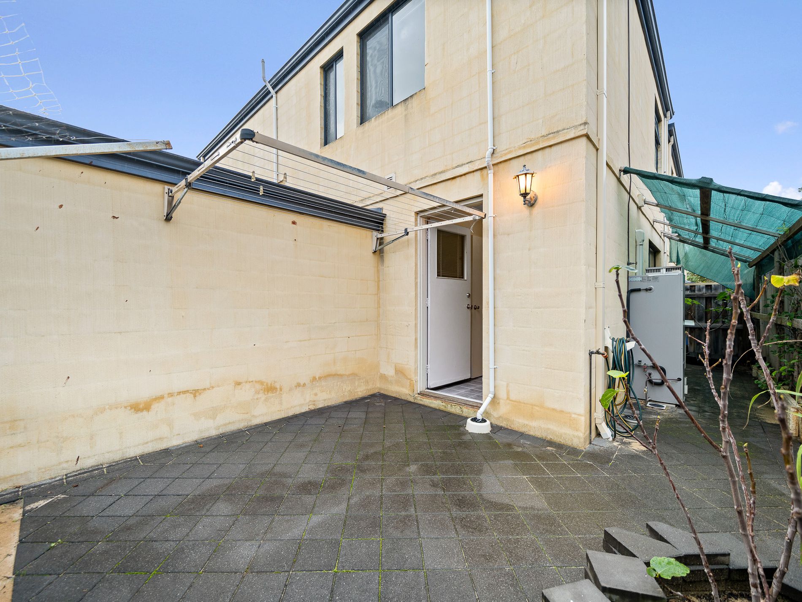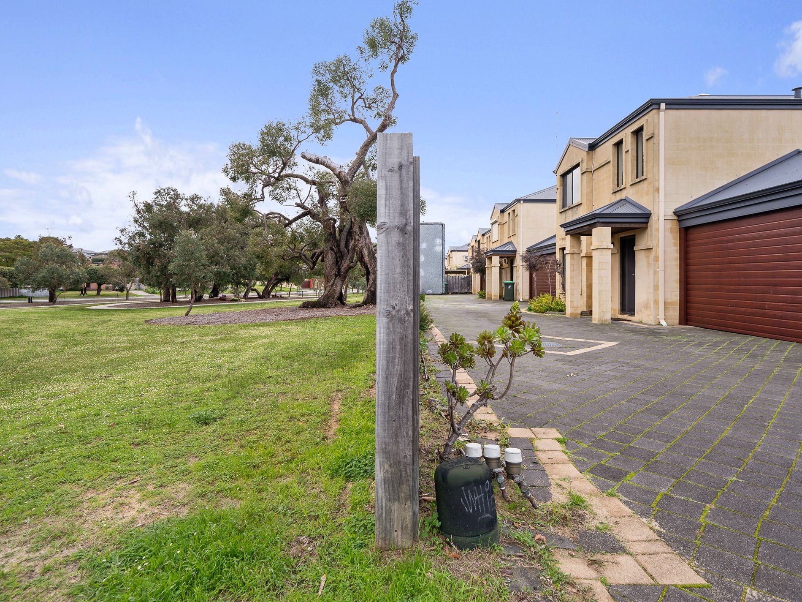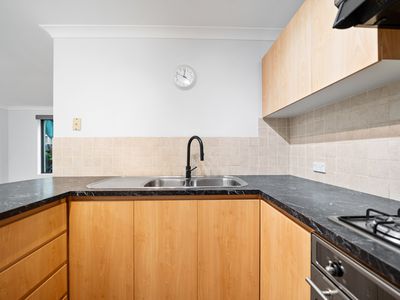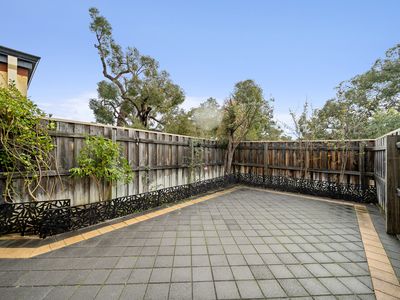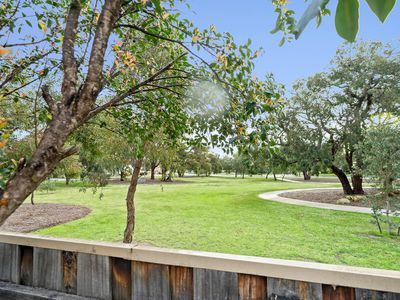Welcome to your new home at 15C Gretham Road, Westminster. This stunning townhouse offers a perfect blend of style, space, and convenience. With its modern design, generous living areas, and prime location, this property is sure to impress even the most discerning buyers.
Open the door to a bright and airy living space, featuring high ceilings and large windows that flood the home with natural light. The open-plan layout seamlessly combines the living, dining, and kitchen areas, creating a perfect space for family gatherings and entertaining. The modern kitchen boasts sleek cabinetry, quality appliances, and ample pantry storage, making cooking a breeze.
Upstairs, you'll find three spacious bedrooms, each with built-in robes. The master bedroom features a private ensuite, providing a luxurious retreat for the lucky owners. Windows from the master bedroom overlook a picturesque park adjacent to the property. The additional bedrooms share a well appointed bathroom, complete with a bathtub and shower.
Outside, the low-maintenance front courtyard is perfect for enjoying a morning coffee or hosting a weekend barbecue. With a double lock-up garage and additional off-street parking, you'll have plenty of space for your vehicles and storage needs. There is also a rear backyard as a bonus.
Located in the sought-after suburb of Westminster, this property offers easy access to local amenities, schools, parks, and transport links. Enjoy the convenience of nearby shopping centres, cafes, and restaurants, as well as being just a short drive from Perth CBD and the stunning coastline.
Don't miss out on the opportunity to make this stylish townhouse your new home. Contact us today to arrange a private inspection and secure this fantastic property for yourself.
Council Rates: $1,120 pa
Water Rates: $1,218.17 pa
Strata Fees: $446.25/q admin + $42.50/q reserve - Includes Building Insurance
To avoid missing out on this rare offering contact Allen Ang today for any queries on 0403 286 492 or [email protected]
Disclaimer:
Owner reserves the right to sell the property at any time.
All distances are estimations obtained from Google Maps. All sizes of the property are estimated and buyers should rely on their own measurements when onsite. Any floorplans provided are for illustrative purposes, may not be accurate and are to be used as a guide only (not to scale). All rates/outgoings are estimated and subject to change at all times without notice. The Agent does not guarantee the accuracy of information in this document nor accept responsibility for the results of any actions taken, or reliance placed upon this document and interested persons are advised to make their own enquiries and satisfy themselves in all respects.







