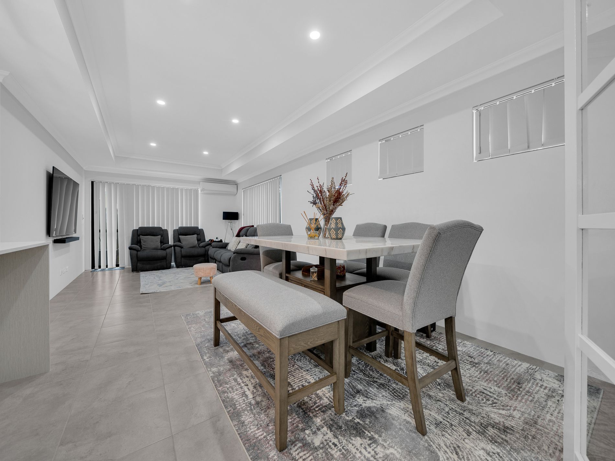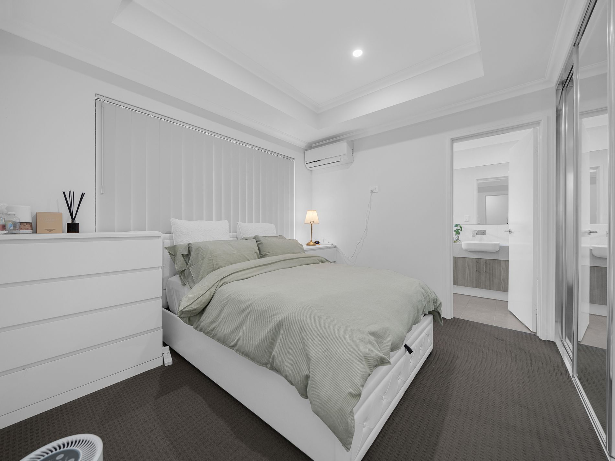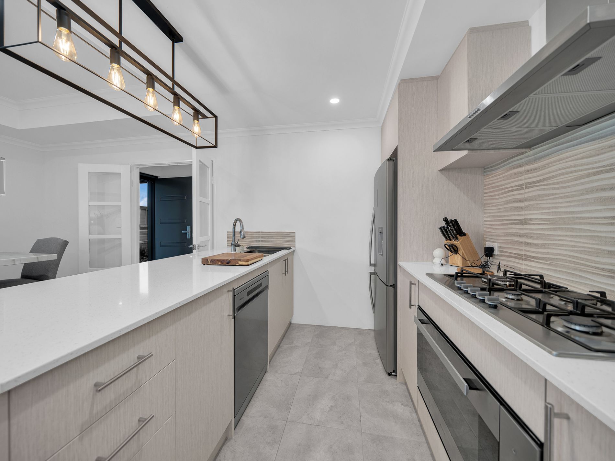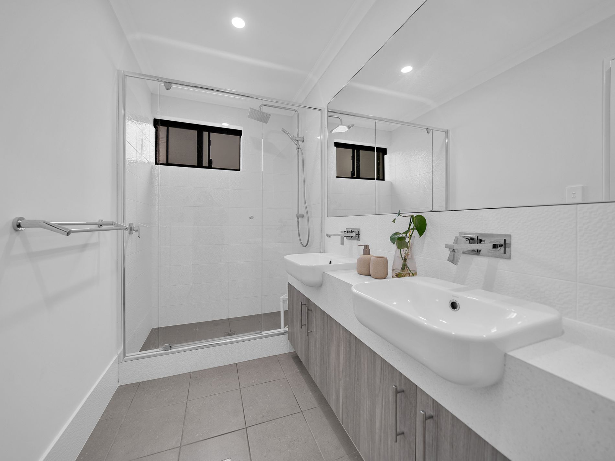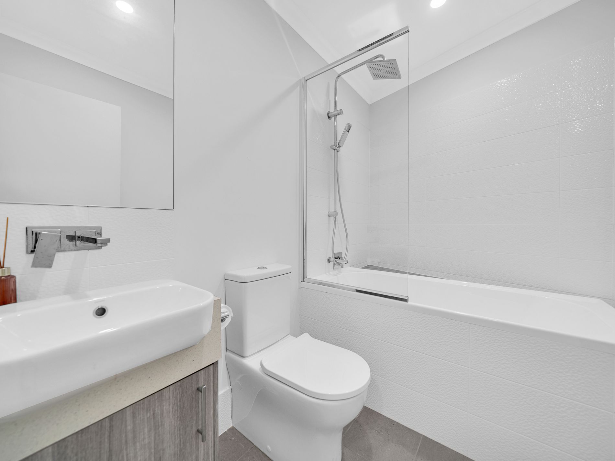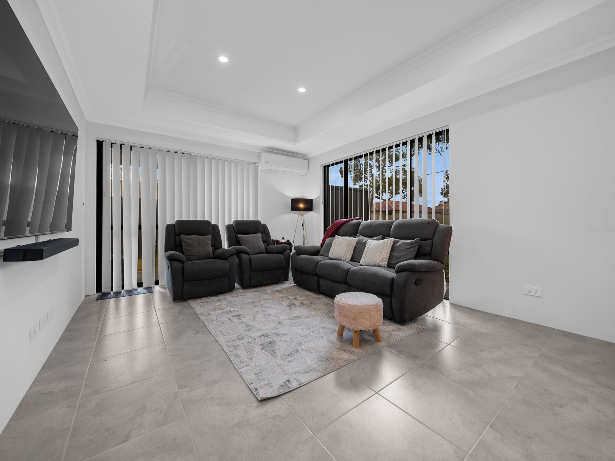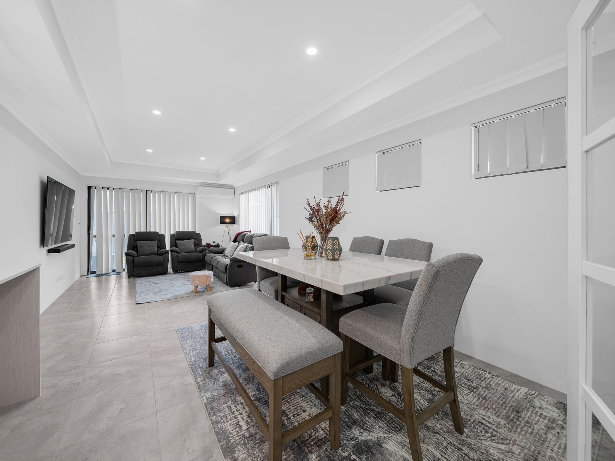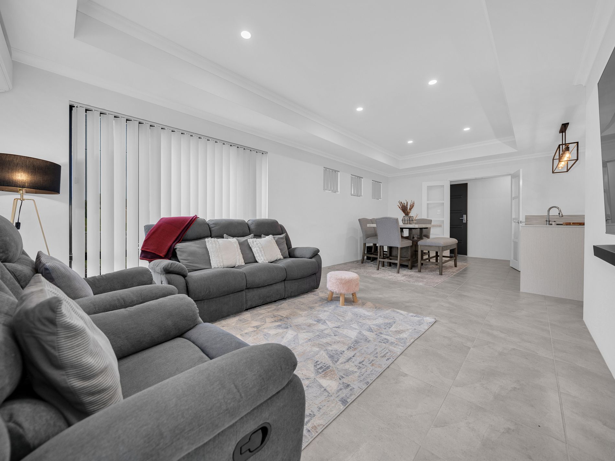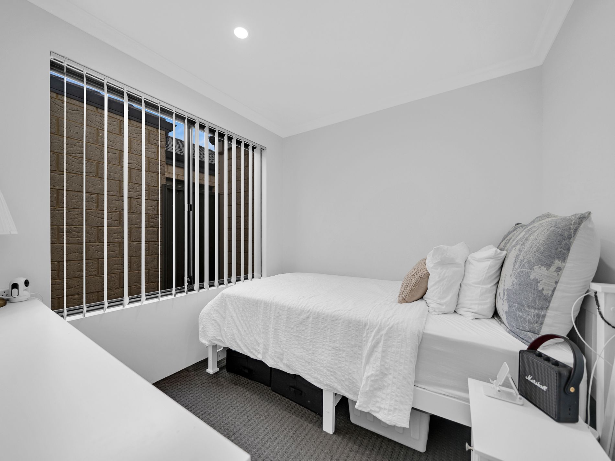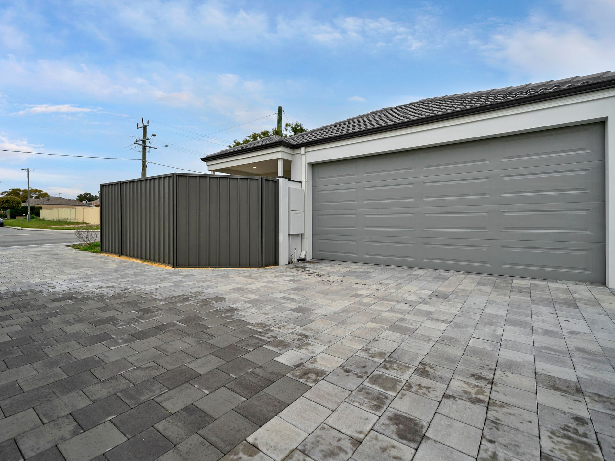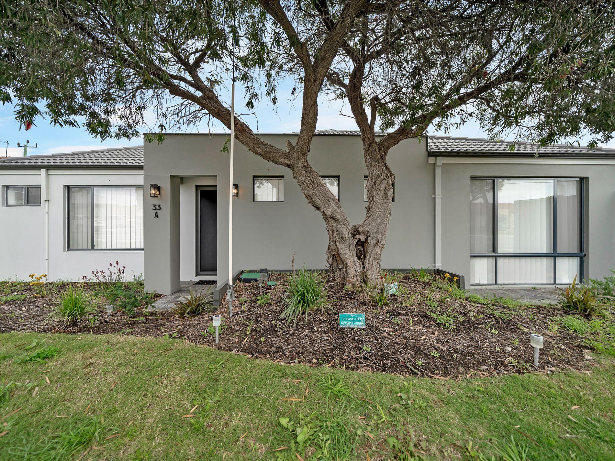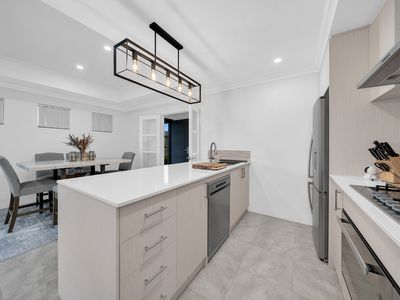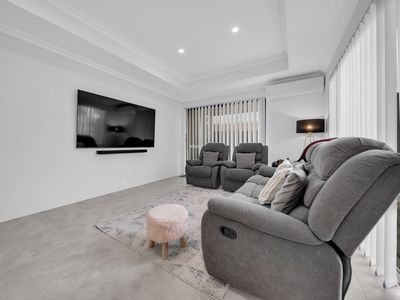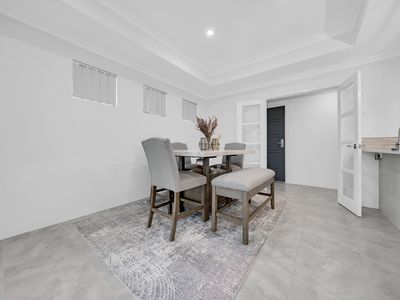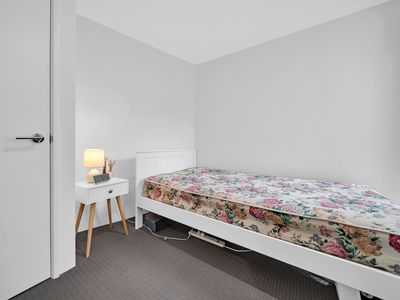UNDER OFFER!!! HOME OPEN CANCELLED
Welcome to 33A Stroughton Road, a stunning 3-bedroom, 2-bathroom villa located in the highly sought-after suburb of Westminster.
This is a near new survey-strata street front property that was completed in 2023.
This modern and spacious home offers the perfect blend of style, comfort, and convenience. With its prime location, high-end finishes, and ample living space, this property is sure to impress even the most discerning buyers.
Elegance and Functionality Combined
Step inside this beautifully appointed villa and be greeted by an open and light-filled living area. The well-designed layout seamlessly connects the living, dining, and kitchen areas, creating a perfect space for entertaining family and friends. The sleek and modern kitchen is a chef's dream, featuring high-quality appliances, ample storage space, and a breakfast bar for casual dining.
Relax and Unwind in Style
Retreat to the spacious master bedroom, complete with a private ensuite and built-in robes. The two additional bedrooms are reasonably sized and offer built-in robes, providing plenty of storage space for the whole family. The main bathroom is stylishly designed and includes a bathtub, perfect for relaxing after a long day.
Outdoor Entertaining at its Best
Step outside and discover a private and low-maintenance courtyard, ideal for outdoor entertaining. The double garage provides secure parking for two vehicles, with additional storage space for all your belongings. With its convenient location and modern features, this property offers an exceptional lifestyle opportunity for families, professionals, or downsizers.
Don't miss out on the chance to make this luxurious villa your new home. Contact Allen Ang on 0403 286 492 today to arrange a private viewing and experience the epitome of modern living at 33A Stroughton Road, Westminster.
Disclaimer:
Owner reserves the right to sell the property at any time.
All distances are estimations obtained from Google Maps. All sizes of the property are estimated and buyers should rely on their own measurements when onsite. Any floorplans provided are for illustrative purposes, may not be accurate and are to be used as a guide only (not to scale). All rates/outgoings are estimated and subject to change at all times without notice. The Agent does not guarantee the accuracy of information in this document nor accept responsibility for the results of any actions taken, or reliance placed upon this document and interested persons are advised to make their own enquiries and satisfy themselves in all respects.


