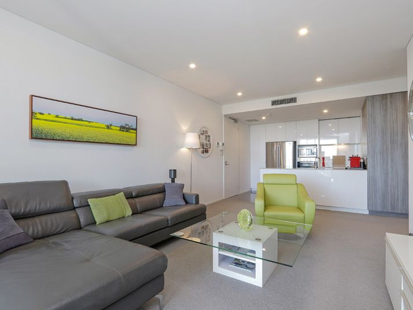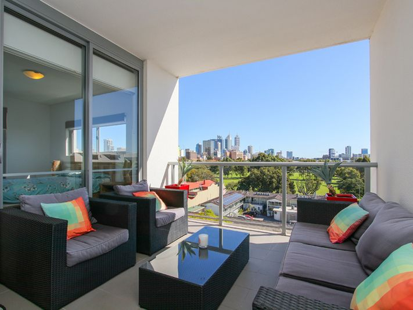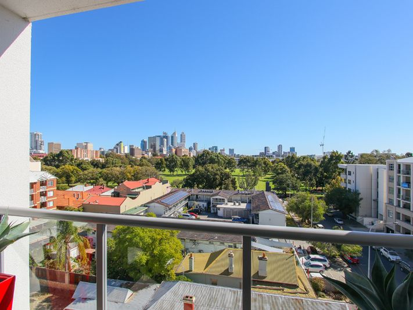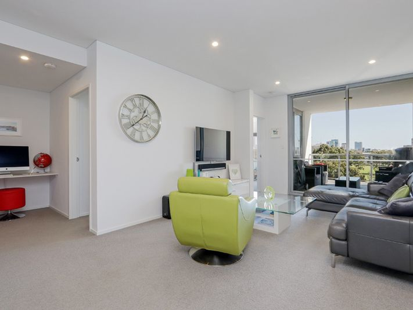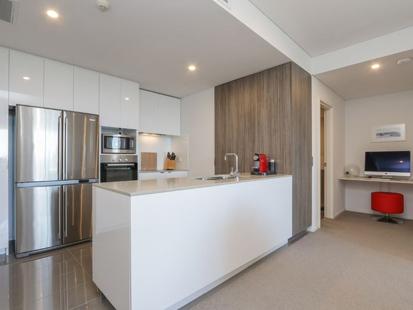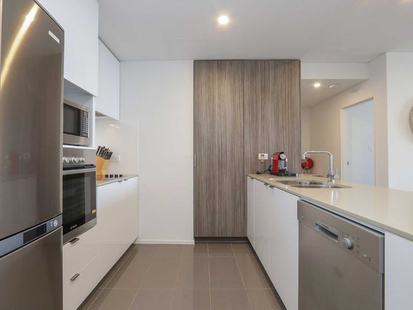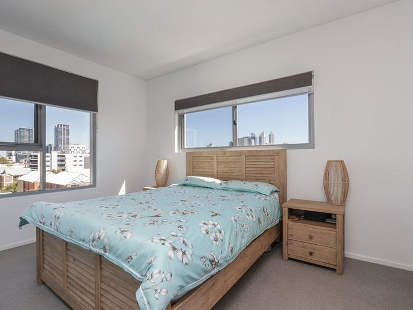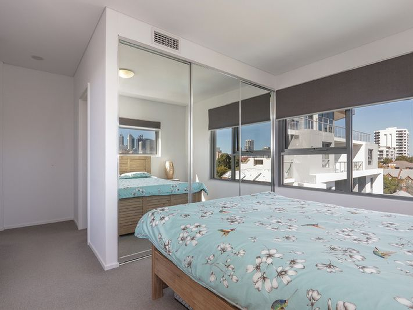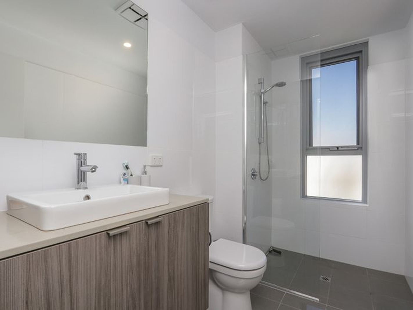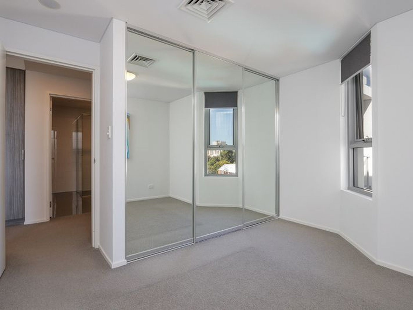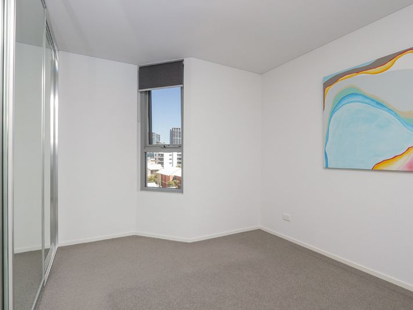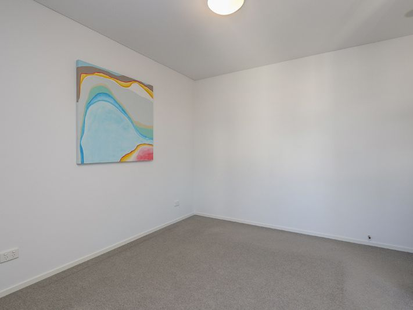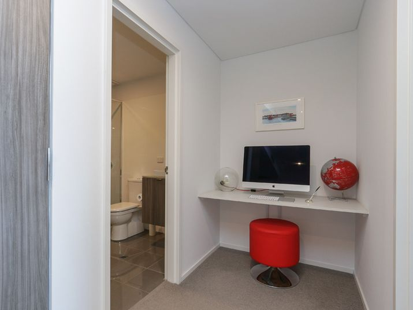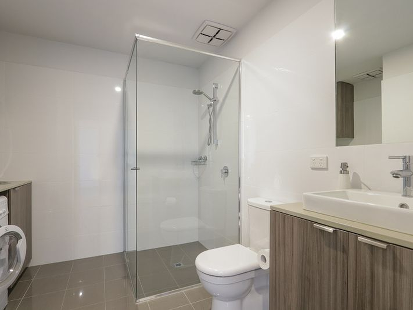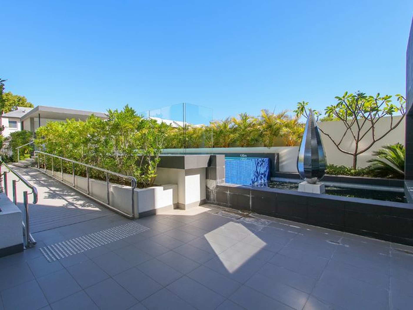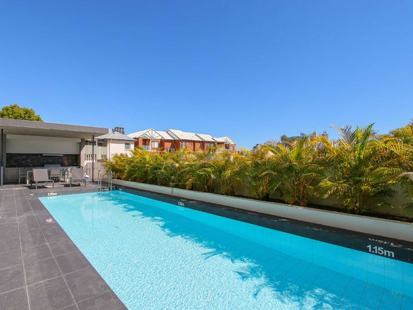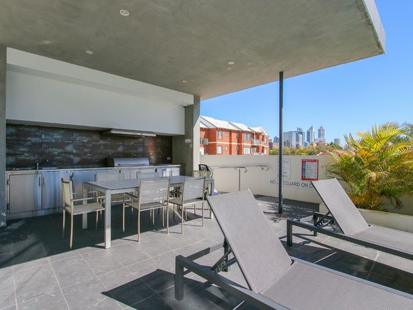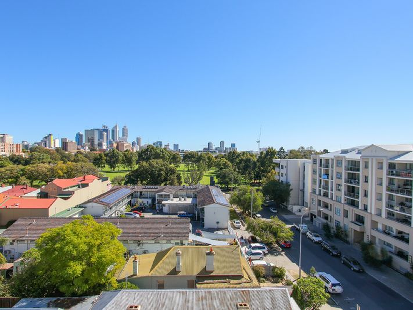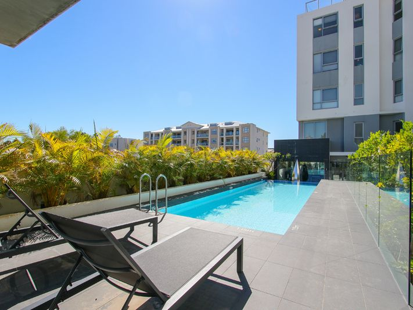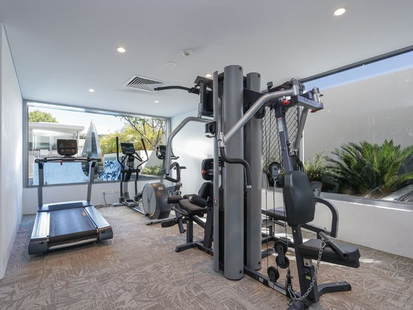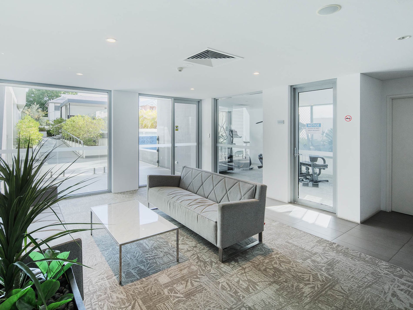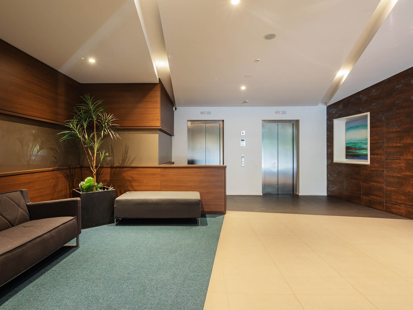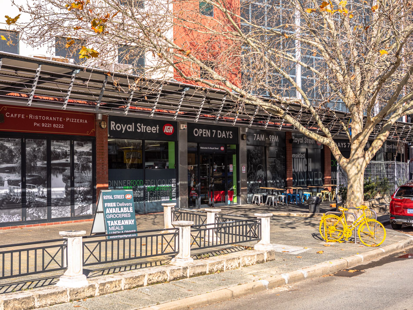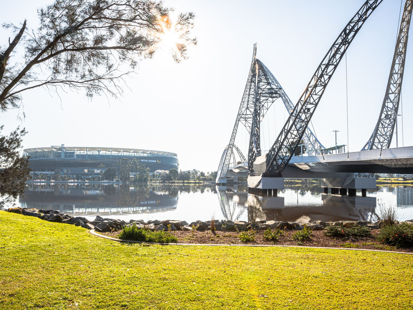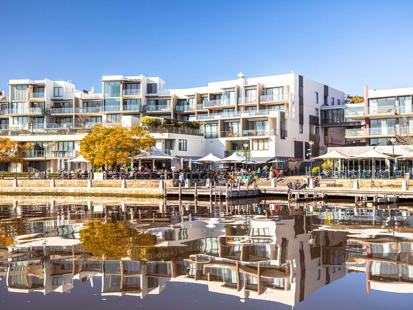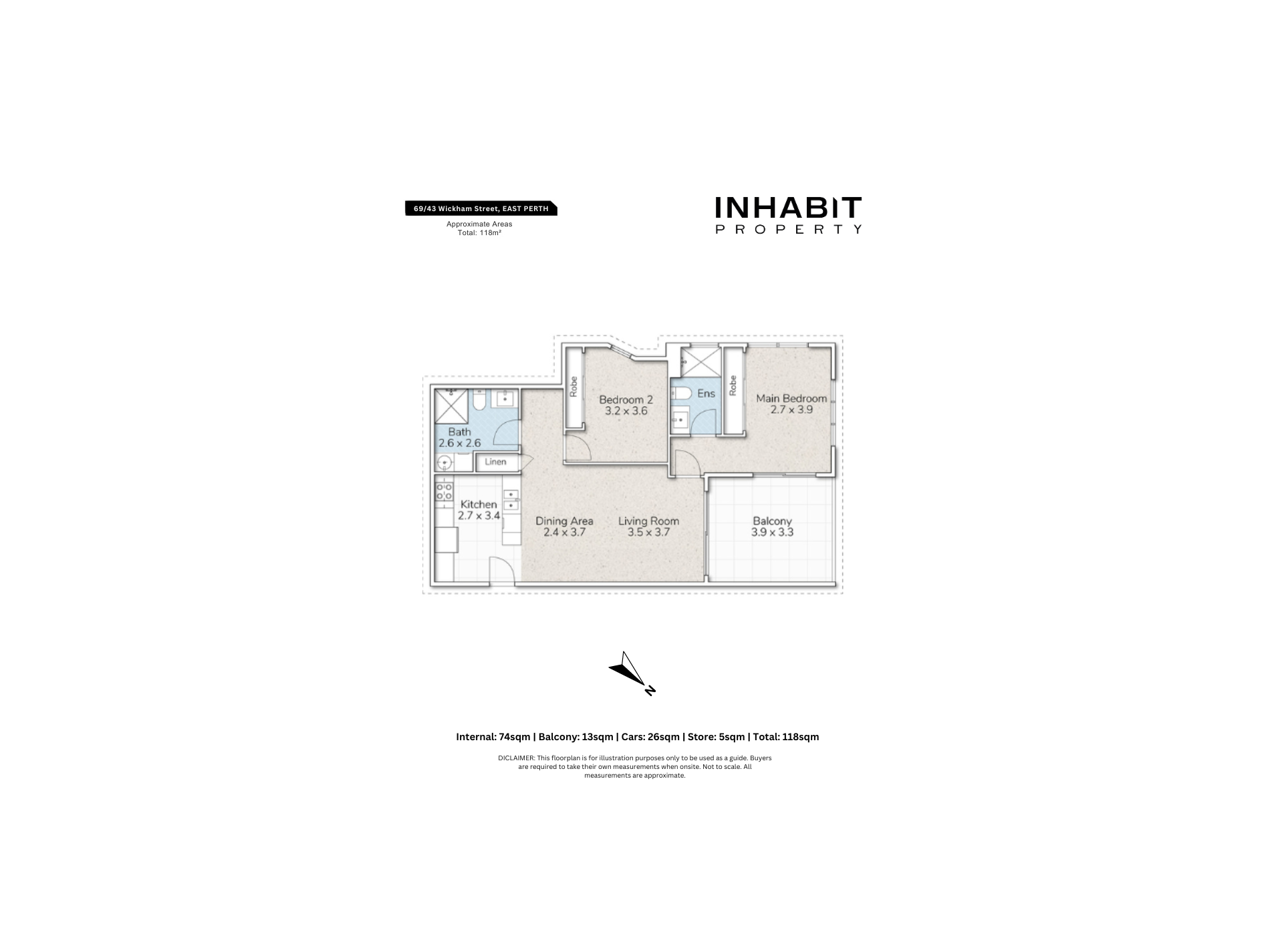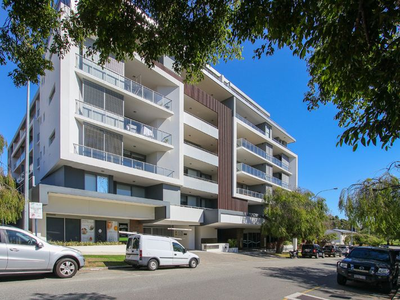This stunning 2 bedroom, 2 bathroom apartment in the heart of East Perth could be your new home. Offering a blend of luxury and convenience, this contemporary residence is perfect for those seeking a sophisticated city lifestyle.
The expansive open-plan living area flows into a sleek, modern kitchen equipped with top-of-the-line appliances. Step out onto the large balcony, perfect for entertaining while enjoying the beautiful city views. Both bedrooms are generously sized, with the master suite featuring an ensuite bathroom. The second bathroom is easily accessible for guests and the second bedroom. An internal laundry adds to the convenience of the home.
Parking is a breeze with two side by side car spaces, and a large storeroom provides ample additional storage. Situated in a vibrant neighbourhood, you'll be just moments away from the best dining, shopping, and entertainment that Perth has to offer.
Features and Rates (Estimated):
- Internal: 74sqm | Balcony: 13sqm | Cars: 26sqm | Store: 5sqm | Total: 118sqm
- Strata: $1,192pq (Admin) + $206pq (Reserve) | Council: $1,963pa | Water: $1,335pa
- Securely leased for $770 per week until 24/02/2025
- Level 5
- Orientation: West
- Built: 2014
- Council: City of Perth
- Total Strata Lots In Complex: 79
- Free-flowing floorplan with modern fittings and gourmet kitchen appliances
- Amazing city views
- Master bedroom suite with mirrored built-in wardrobes and ensuite bathroom
- Second bedroom with walk-in-robe
- Study nook
- Secure allocated DOUBLE car bay and large storeroom
- 5 Star complex facilities including gymnasium, resident's lounge, common bbq facilities, and resort-style swimming pool
- School Catchments: Highgate Primary and Bob Hawke College
- Closest Private Schools: Trinity Grammar and Mercedes College
Walking distance to fantastic amenities and attractions, including (Approximately):
- 400m to Nearest bus stop
- 400m to IGA East Perth and cafes
- 500m to Claisebrook Cove shopping and restaurants
- 600m to Wellington Square parks and exercise equipment
- 900m to Matagarup Bridge
- 1.2km to Royal Perth Hospital
- 1.5km to Stadium
- 1.8km to Forrest Chase Mall
- 2.3km to Elizabeth Quay
Contact Exclusive Selling Agent Brendon Habak today on 0423 200 400 to arrange your inspection.
Disclaimer: Buyers are required to rely on their own research and complete due diligence prior to purchasing. All rates, sizes and distances are estimated and subject to change at all times without notice.
Features
- Air Conditioning
- Balcony
- Swimming Pool - Above Ground
- Built-in Wardrobes
- Dishwasher
- Gym
- Intercom

