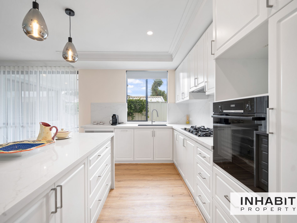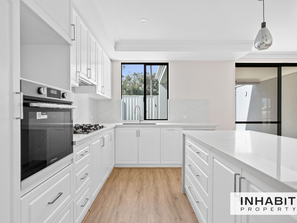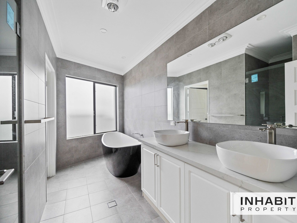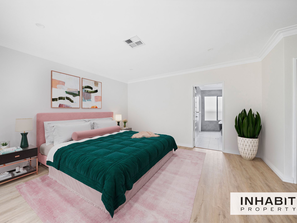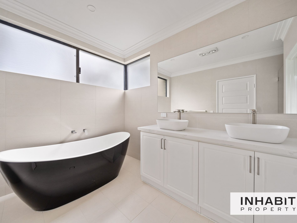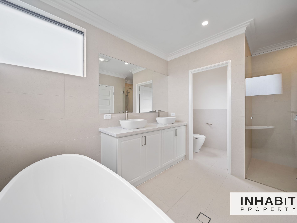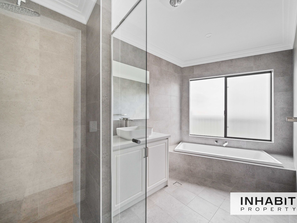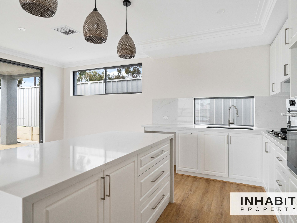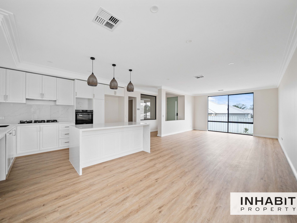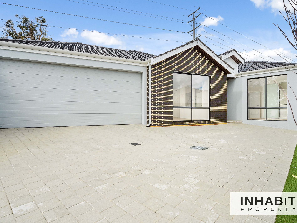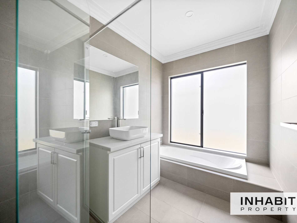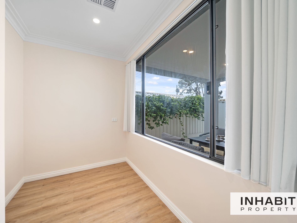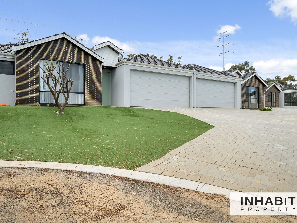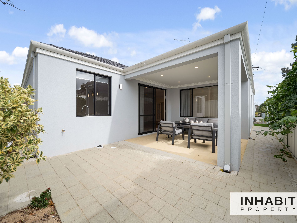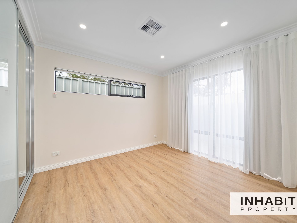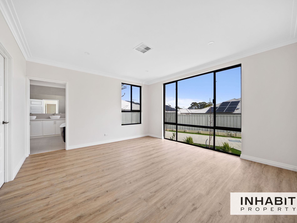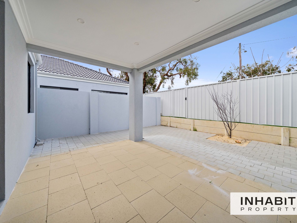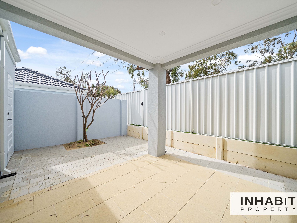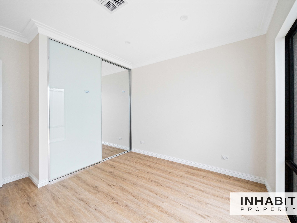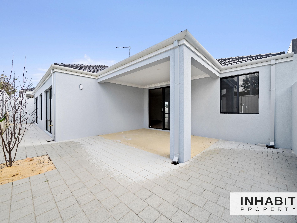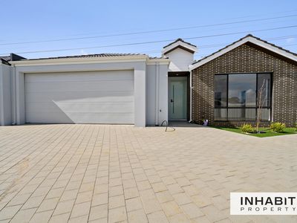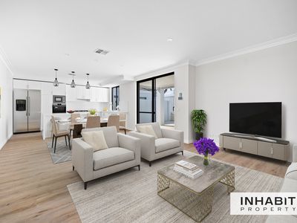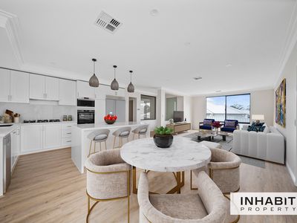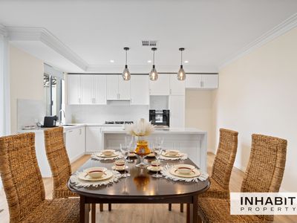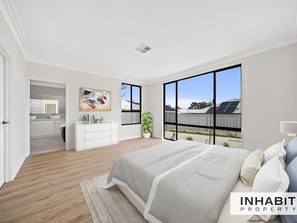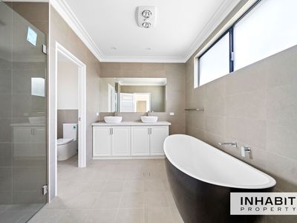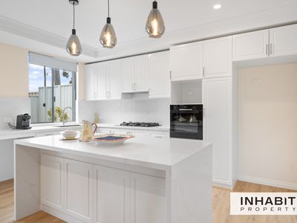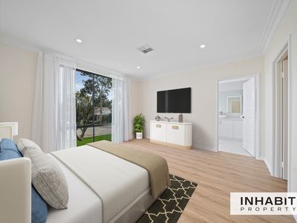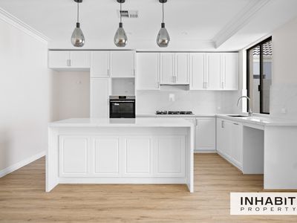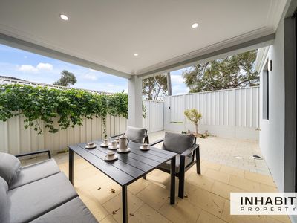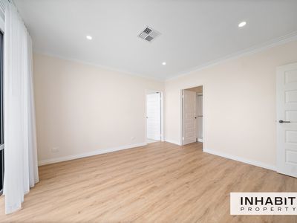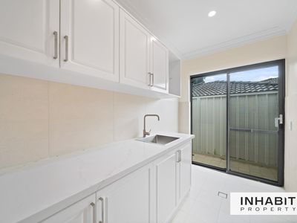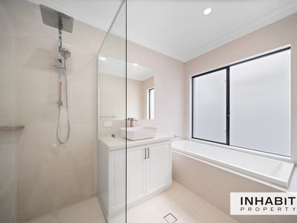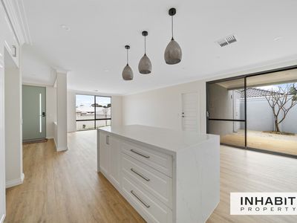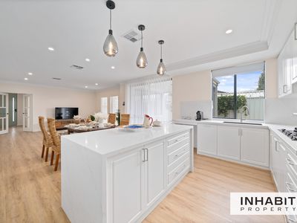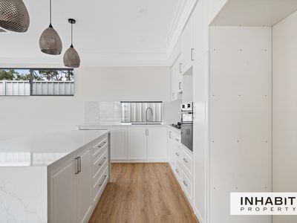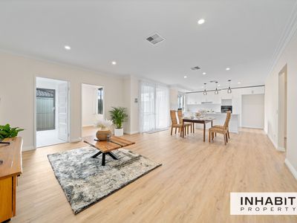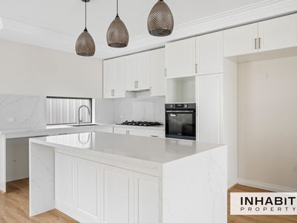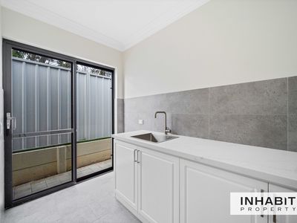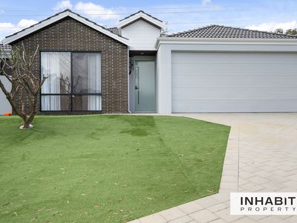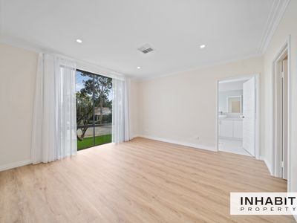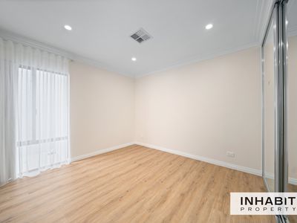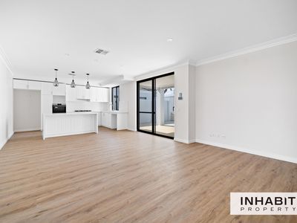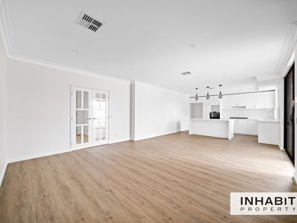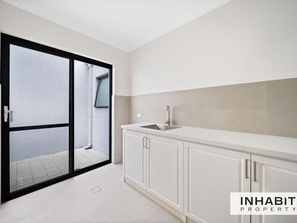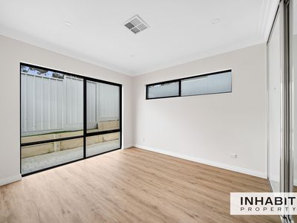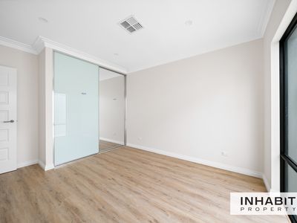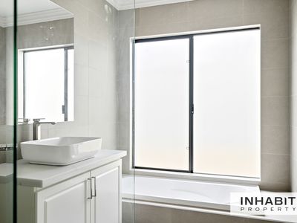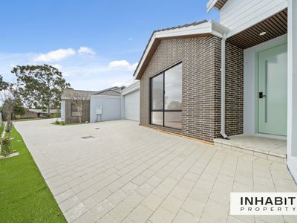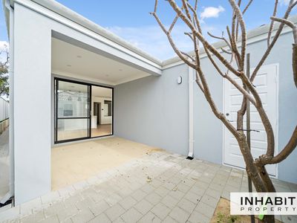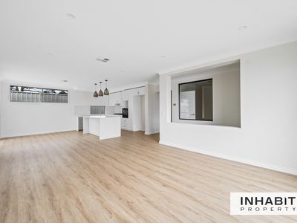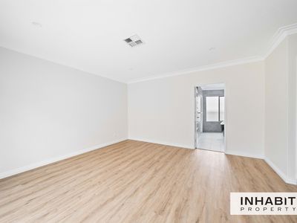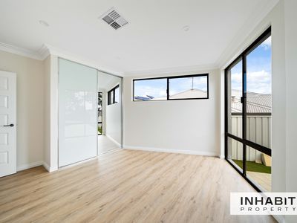Unit A and C are both sold. Unit B is available subject to power upgrade by Western Power estimated May 2025.
Welcome to your dream home in this amazing location in Yokine. This stunning development of 3-bedroom, 2-bathroom plus study house is perfect for families looking for comfort, style, and convenience with the focus on low maintenance living. With its spacious layout, modern finishes, and prime location, this property offers the ultimate lifestyle for families.
Located in the most desired and prestigious part of Yokine close to Terry Tyzack Aquatic Centre and Yokine Reserve and in the Mount Lawley Senior High School intake area.
Step inside and be greeted by the warm and inviting atmosphere of this beautiful home. The open-plan living area is flooded with natural light, creating a bright and airy space for you to relax and make memories with your loved ones. The sleek and modern kitchen is a chef's delight, featuring top-of-the-line appliances, ample storage, and a large island bench perfect for entertaining.
The bedrooms in this home are generously sized and offer the ideal sanctuary for rest and relaxation. The master bedroom boasts a luxurious ensuite, providing a private retreat for the lucky owners to relax in.
Summary of Features:
- Huge master bedroom with WIR
- Two other good sized bedrooms
- Study or office room
- Separate laundry room
- Luxurious floor to ceiling tiled ensuite and bathroom both with bathtubs
- Presenting high ceilings and top quality finishings including exquisite cornices and skirting
- Daikin Reverse Cycle Aircond with 5 years warranty
- Electrolux and Bosch cooktop and microwave with 5 years warranty
- Double lock up garage
- Low maintenance alfresco area
- Mount Lawley High School zone
- Walk to Yokine Reserve
- Walk to Terry Tyzack Aquatic Centre
- Close to schools
- 6km to the city
- Centrally located close to Morley Galleria to the East, Innaloo and Karrinyup Shopping Centres to the West, Dog Swamp Shops etc
View today and be impressed with the style and quality of this home. Contact Allen Ang for a private viewing at any time convenient to you.
To avoid missing out, call 0403 286 492 today for any enquiries.
Disclaimer:
Owner reserves the right to sell the property at any time.
All distances are estimations obtained from Google Maps. All sizes of the property are estimated and buyers should rely on their own measurements when onsite. Any floorplans provided are for illustrative purposes, may not be accurate and are to be used as a guide only (not to scale). All rates/outgoings are estimated and subject to change at all times without notice. The Agent does not guarantee the accuracy of information in this document nor accept responsibility for the results of any actions taken, or reliance placed upon this document and interested persons are advised to make their own enquiries and satisfy themselves in all respects.

