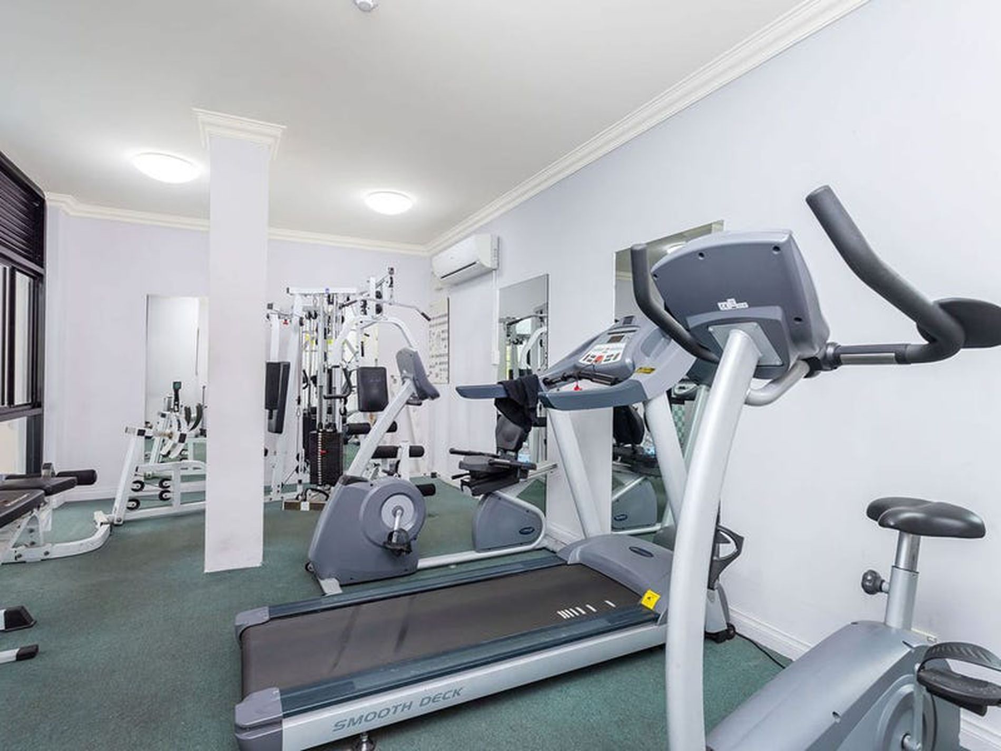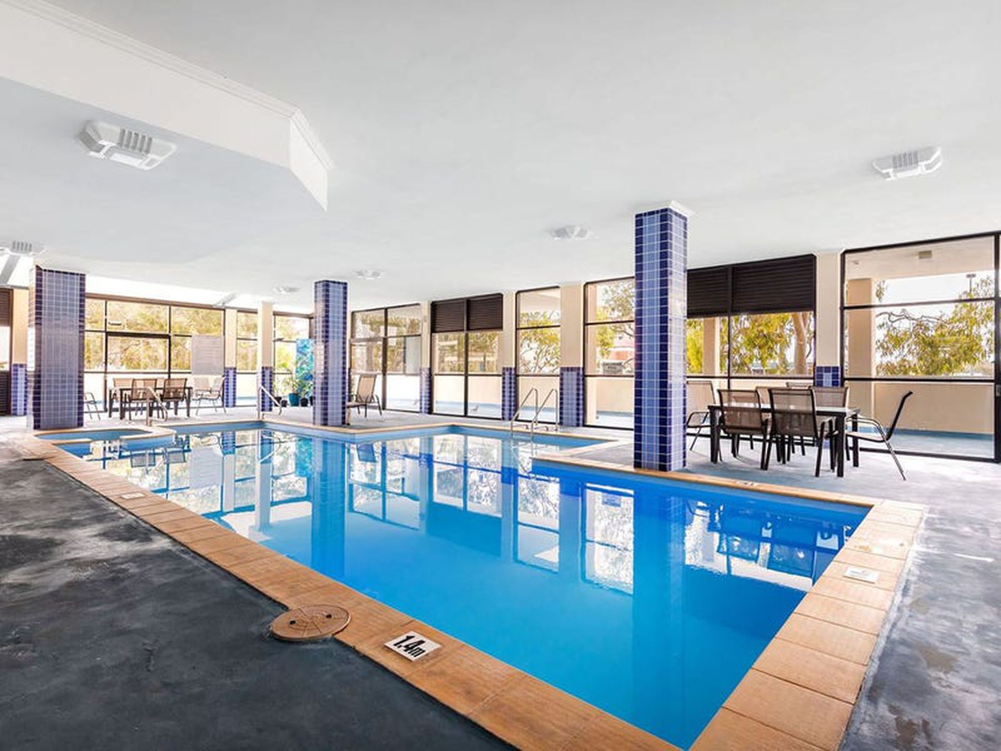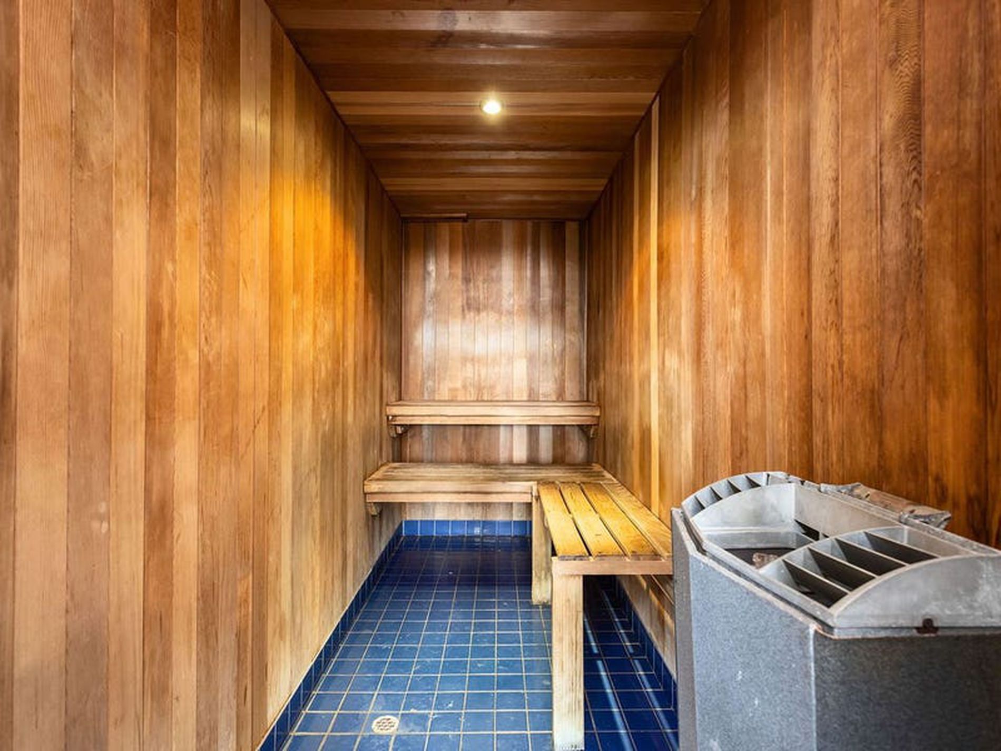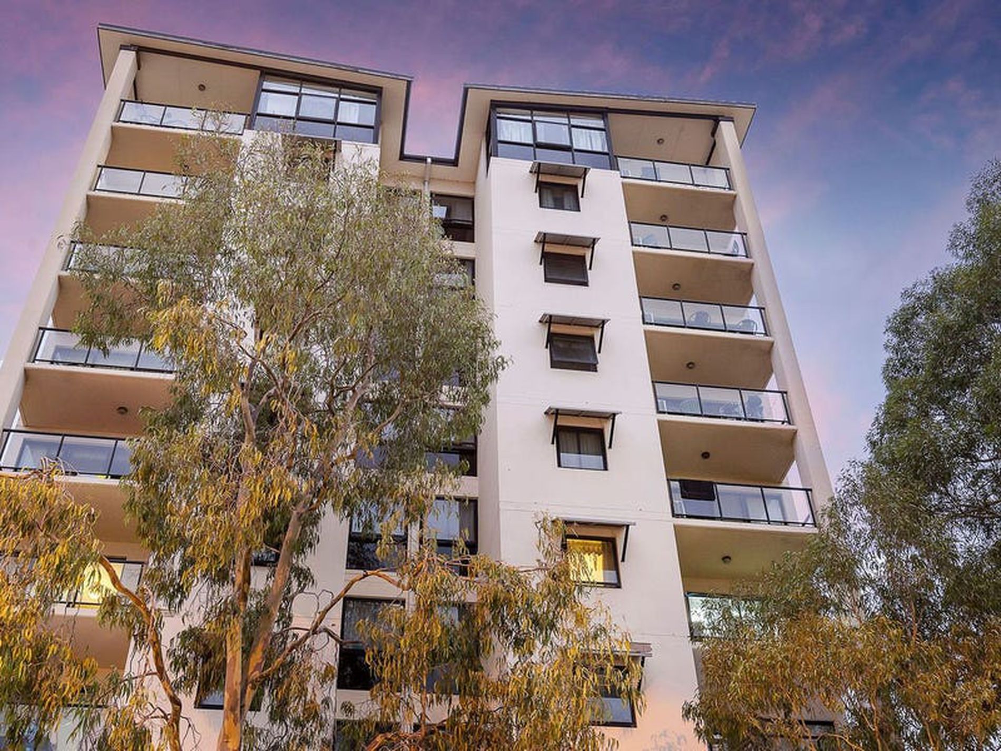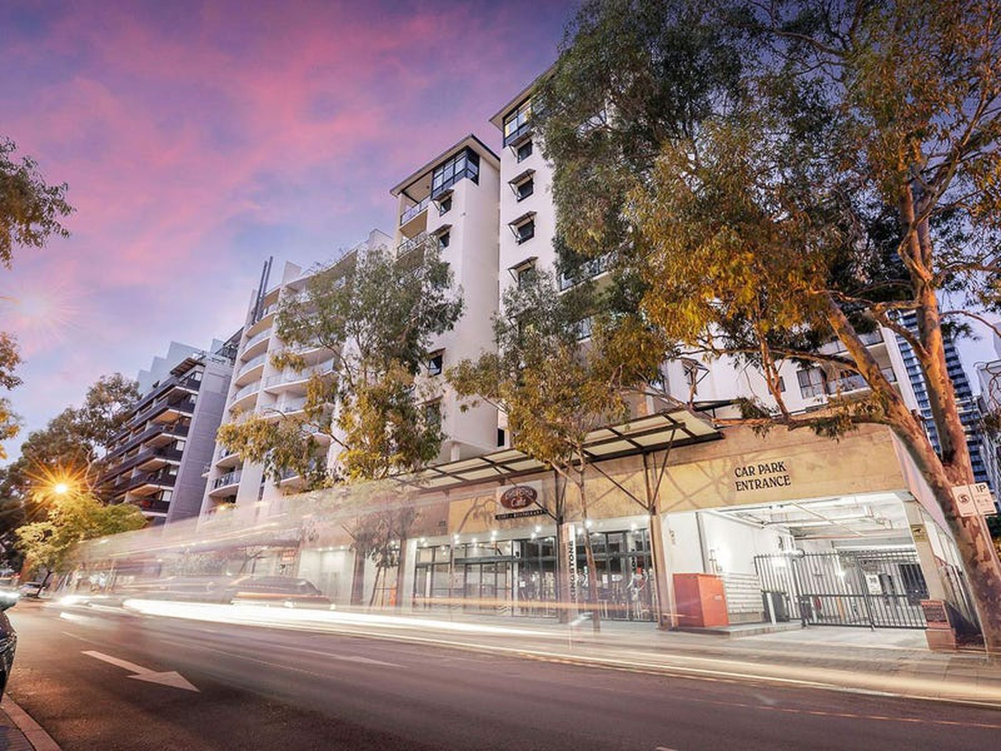Welcome to the Kingstone on Hay Apartments. Complemented by its outstanding location, this top floor apartment offers you the ultimate city lifestyle with easy access to the Perth City Centre. The apartment itself is light and bright and features your own exclusive entrance to a huge open plan living area of 76sqm, with an 8m2 North Facing balcony.
Situated only a short stroll to the Queens Gardens, Claisebrook Cove & a leisurely FREE cat bus ride down to the Murray & Hay St Mall. The complex boasts resort style facilities that include an indoor pool, spa and a gym. Security is assured with an audio intercom security system.
Don't miss out on this outstanding inner-city living or blue-chip investment opportunity!
Features include:
- 8th floor, 2002 built "Kingstone on Hay" Apartments
- Functional design with open plan living and dining
- Carpets throughout
- 2 huge bedrooms with built-in robes
- Air conditioning in Living Room and both bedrooms
- Secure complex with CCTV, remote access and audio intercom security
- Indoor pool, spa, well-equipped gymnasium, and timber-lined sauna
- Within the city FREE transit zone for public transport
Local amenities include:
- 85m to Free CAT Bus Stop
- 130m to Carlton Fresh
- 300m to Rise Supermarket
- 700m to Queens Gardens
- 700m to Royal Perth Hospital
- 796m to WACA ground
- 1.1km to Perth CBD
- 1.5km to Elizabeth Quay
- 2.4km to Optus Stadium
Ideally positioned in the heart of East Perth, it is only a short walk to Queens Gardens, the WACA, the Swan River, and also Claisebrook Cove. Having Bella Gina cafe on the ground floor is just an added bonus! To top it off, the FREE CAT bus is right on your doorstep.
Sizes & Rates (Approximate):
Internal: 76sqm | Balcony: 8sqm | Total: 102sqm including parking bay and storage
Contact Exclusive Selling Agent Allen Ang on 0403 286 492 to arrange your private inspection today!
Disclaimer:
Owner reserves the right to sell the property at any time.
All distances are estimations obtained from Google Maps. All sizes of the property are estimated and buyers should rely on their own measurements when onsite. Any floorplans provided are for illustrative purposes, may not be accurate and are to be used as a guide only (not to scale). All rates/outgoings are estimated and subject to change at all times without notice. The Agent does not guarantee the accuracy of information in this document nor accept responsibility for the results of any actions taken, or reliance placed upon this document and interested persons are advised to make their own enquiries and satisfy themselves in all respects.

