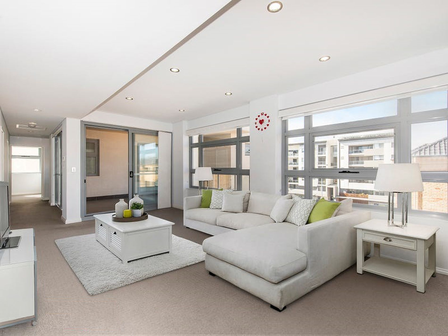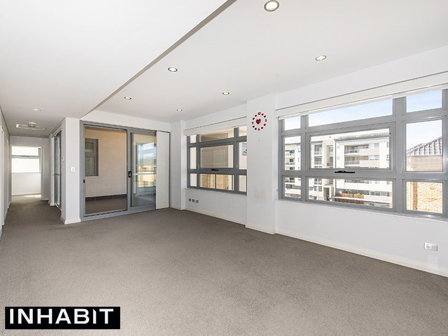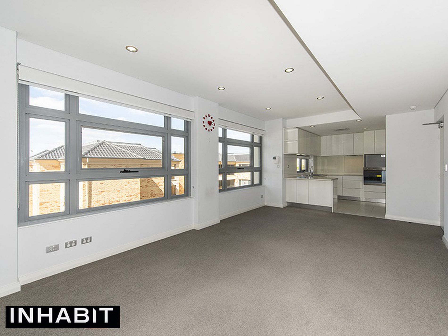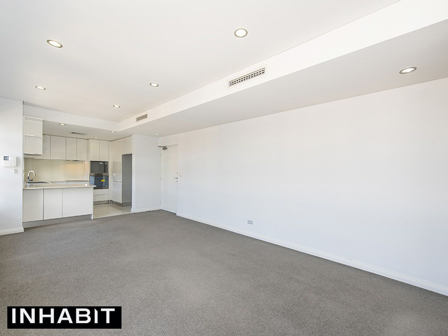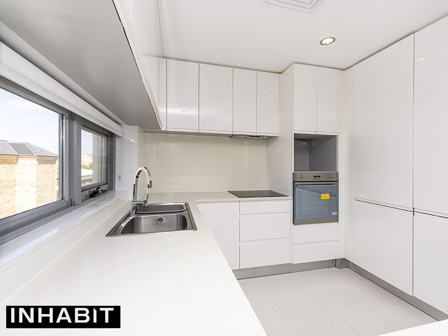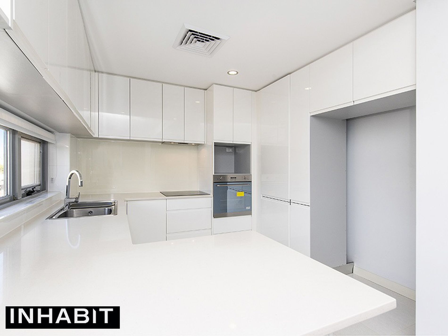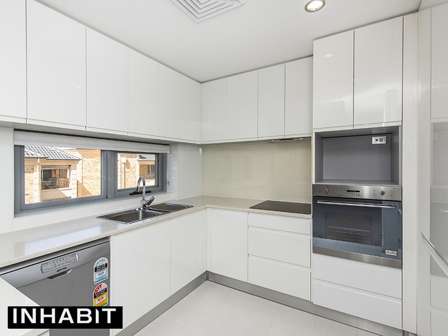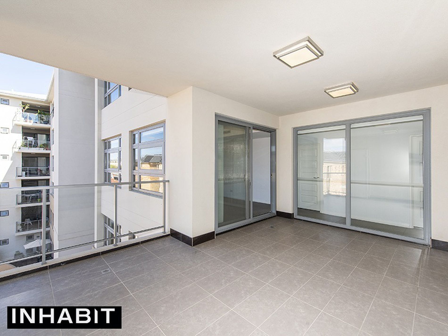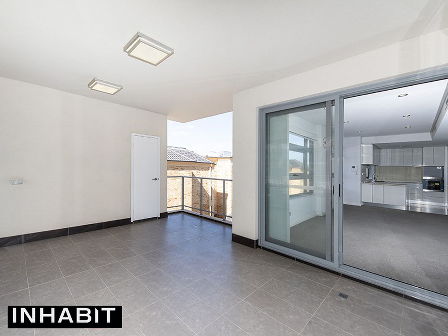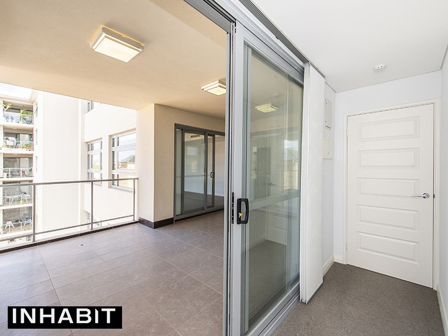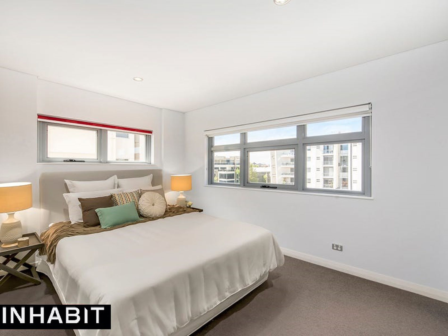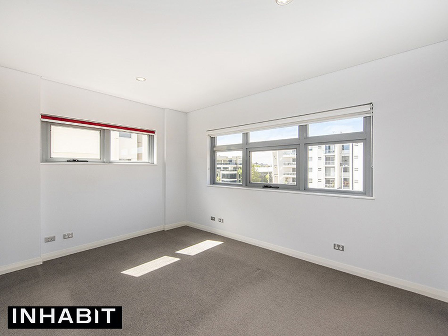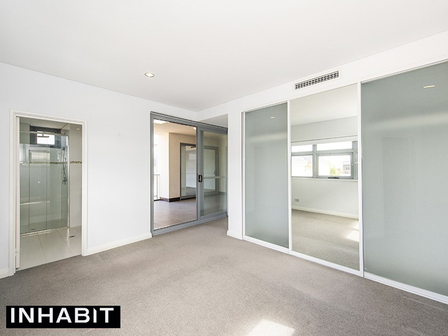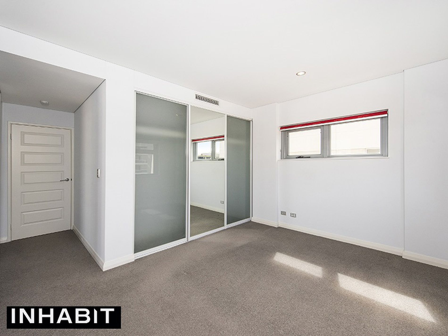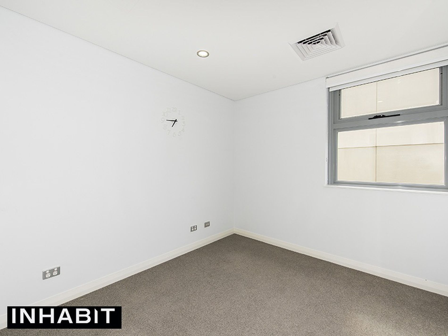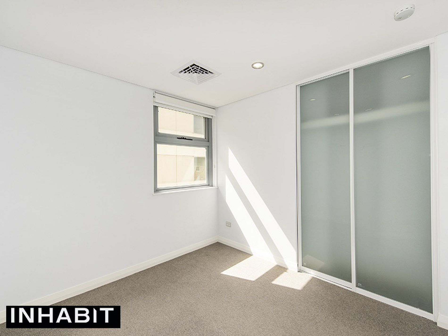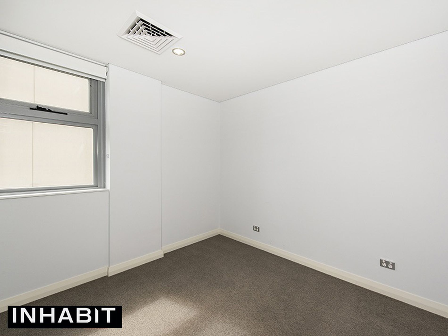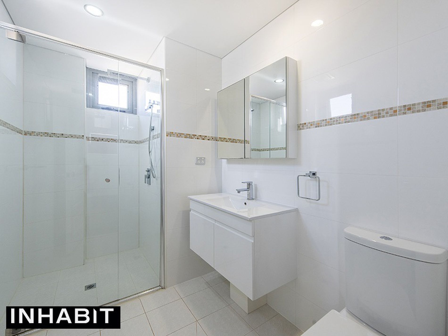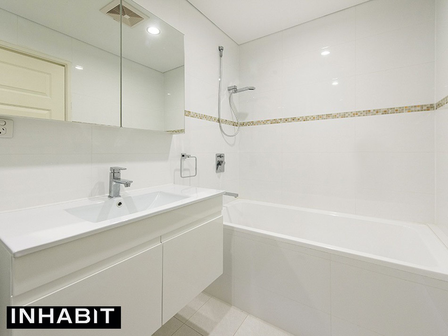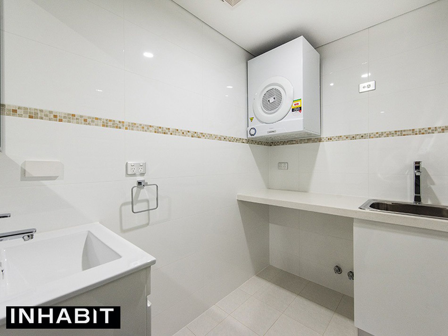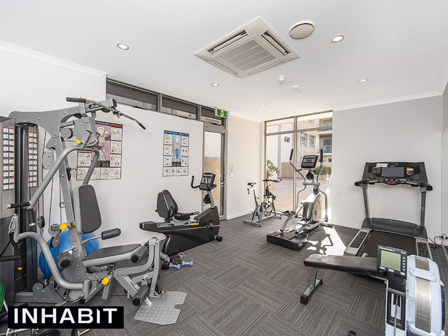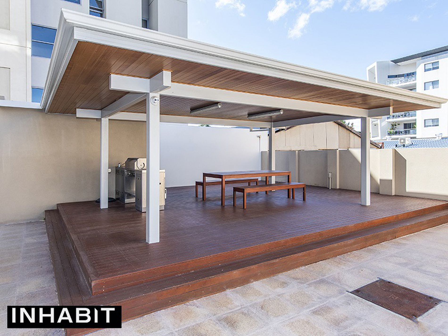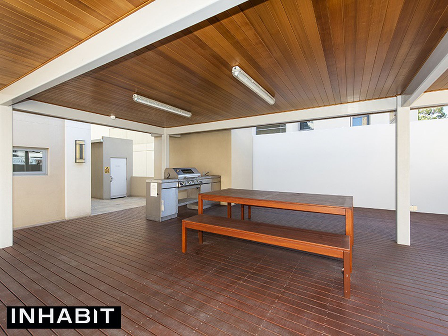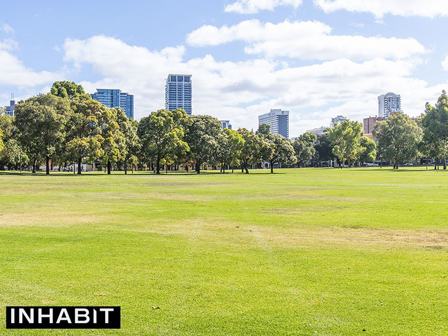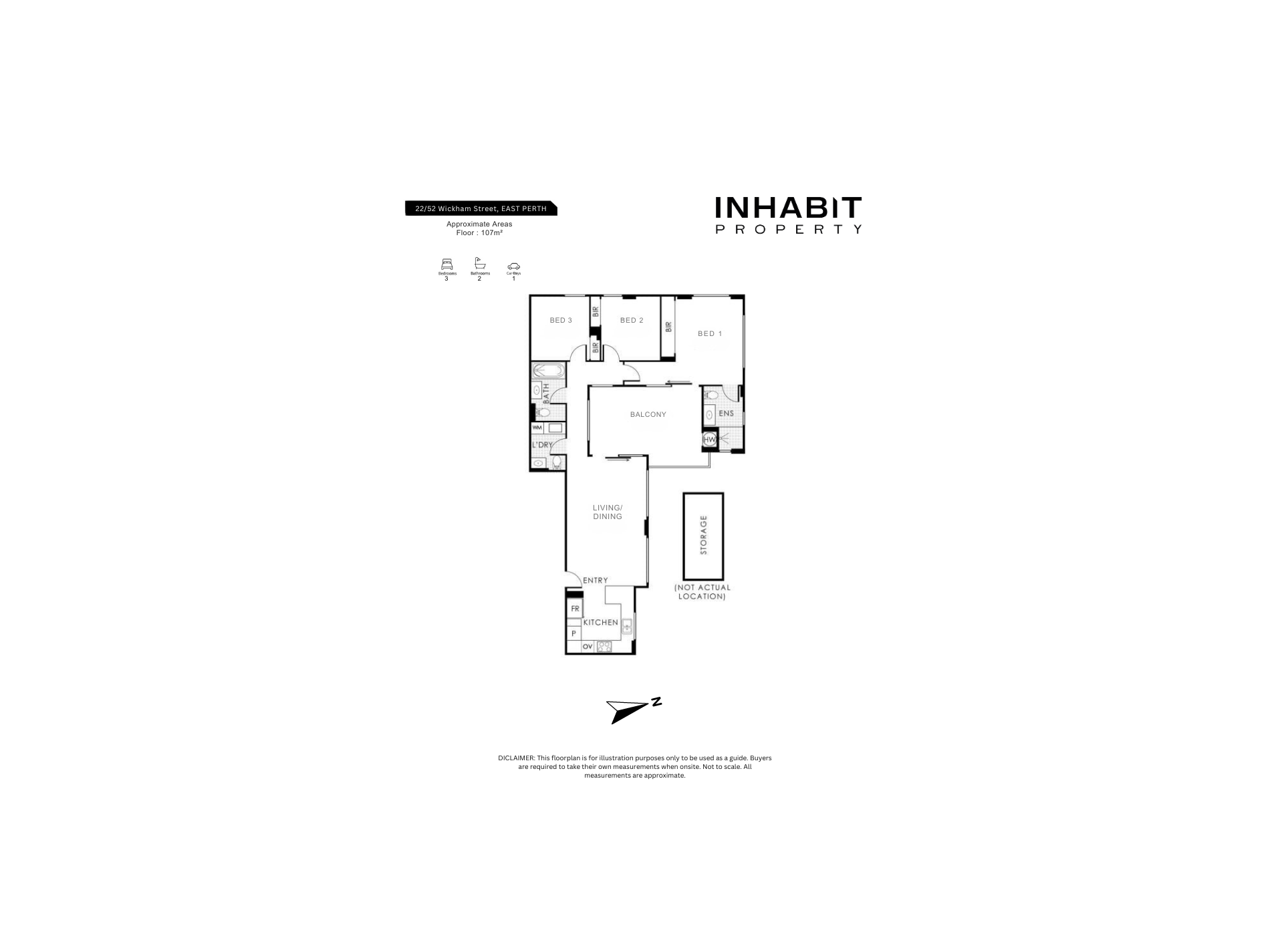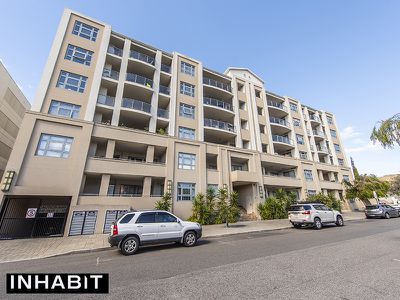This beautifully presented 3-bedroom, 2-bathroom apartment boasts a spacious interior flooded with natural light, creating a serene atmosphere as soon as you enter. Enjoy easy-care living in this modern apartment, featuring large windows, a sleek kitchen with ample cupboard space, stylish bathrooms, and generously sized bedrooms. The open-plan design seamlessly connects to the expansive balcony, providing the perfect space to relax with an evening drink or enjoy meals with loved ones.
The master bedroom is a true retreat, complete with a built-in robe and direct access to the balcony, offering you a private space to unwind. The apartment is equipped with reverse cycle ducted air conditioning for year-round comfort, as well as a separate laundry and powder room for added convenience.
Located in a prime East Perth location, you’re just a short walk away from vibrant restaurants, cafes, and the serene Swan River. With the added benefit of one secure, undercover car bay, this apartment truly has it all.
Features and Rates (Estimated):
- Internal: 88sqm | Balcony: 19sqm | Cars: 13sqm | Store: 4sqm | Total: 124sqm
- Strata: $865pq (Admin) + $211pq (Reserve) | Council: $2,081pa | Water: $1,394pa
- Securely leased for $640pw until 27/02/25
- Level 3
- Orientation: East
- Built: 2012
- Open plan kitchen
- Council: City of Perth
- Total Strata Lots In Complex: 35
- Facilities: Gym & BBQ area
- School Catchments: Highgate Primary and Bob Hawke College
- Closest Private Schools: Trinity Grammar and Mercedes College
Walking distance to fantastic amenities and attractions, including (Approximately):
- 80m to Wellington Square
- 90m to Bistro Bellavista
- 280m to Wassup Dog Cafe
- 350m to Yellow CAT
- 450m from Swan River
- 500m to IGA Royal Street
- 650m to Claisebrook Cove Waterfront
Contact Exclusive Selling Agent Brendon Habak on 0423 200 400 to arrange your inspection.
Disclaimer: Buyers are required to rely on their own research and complete due diligence prior to purchasing. All rates, sizes and distances are estimated and subject to change at all times without notice
Features
- Air Conditioning
- Balcony
- Secure Parking
- Gym

