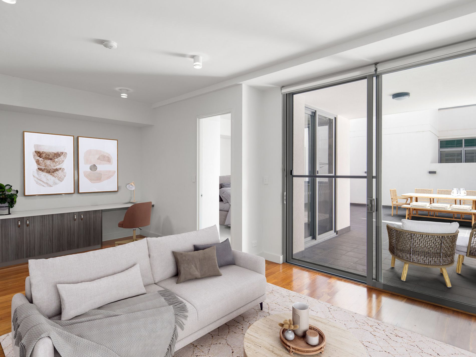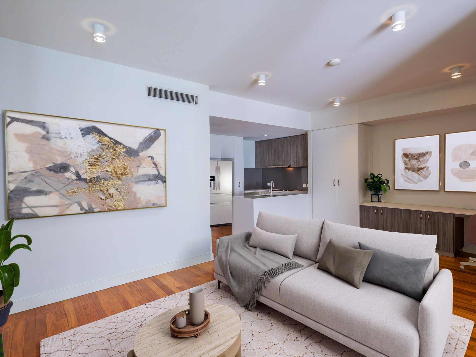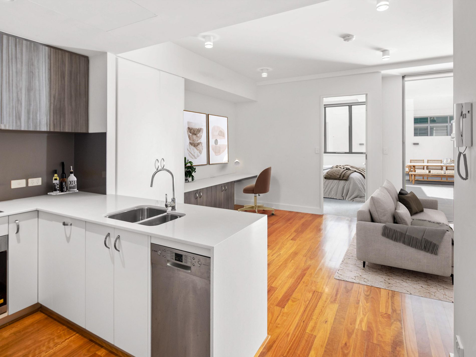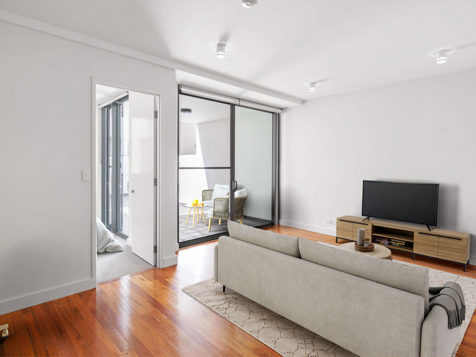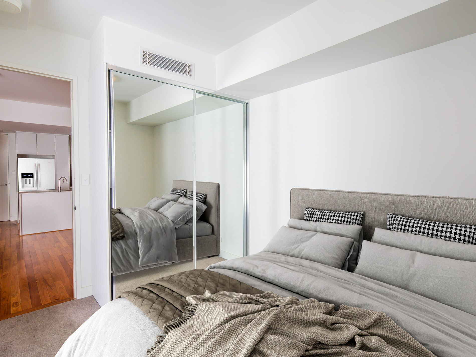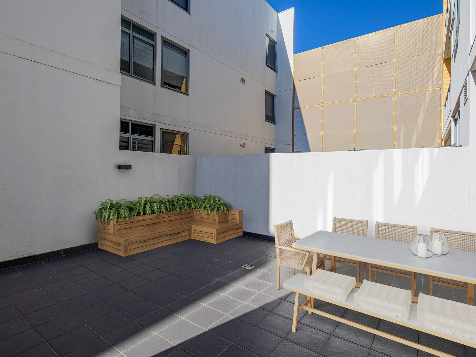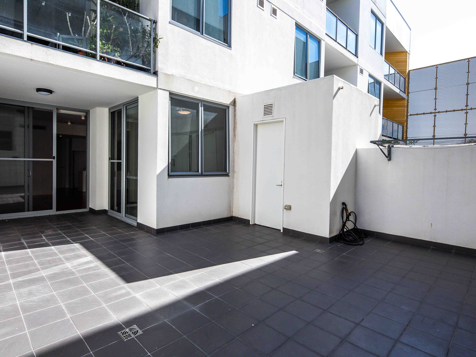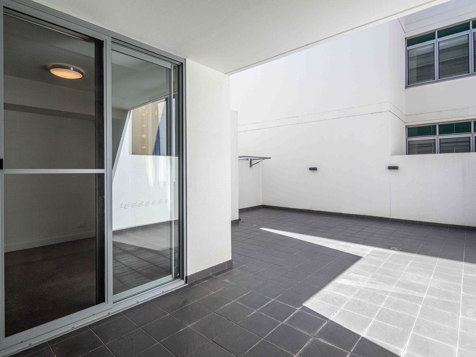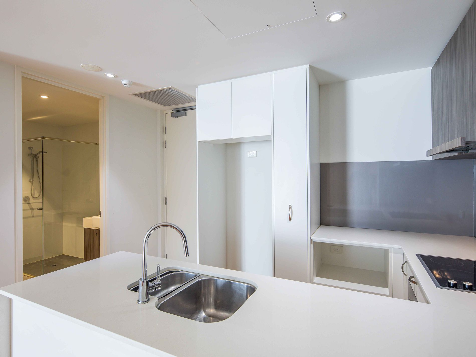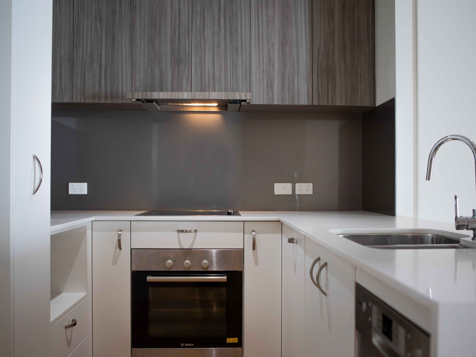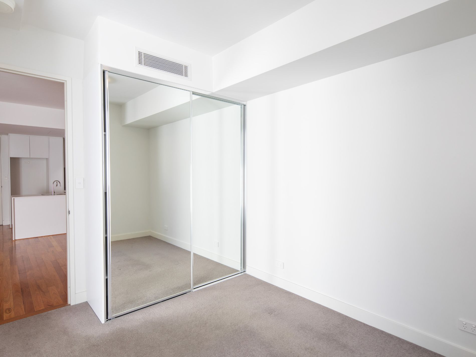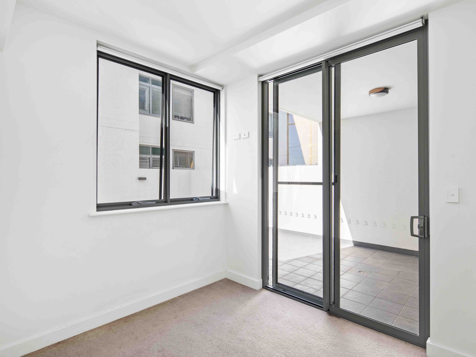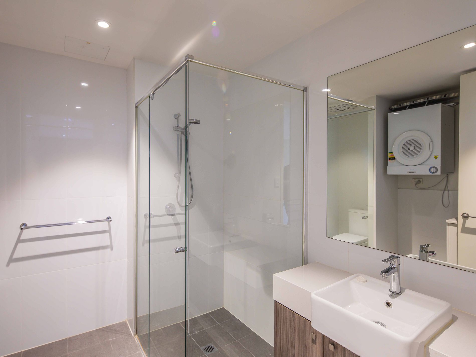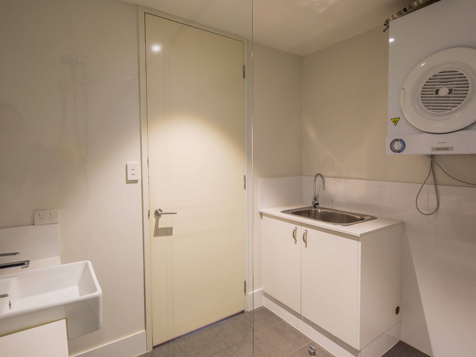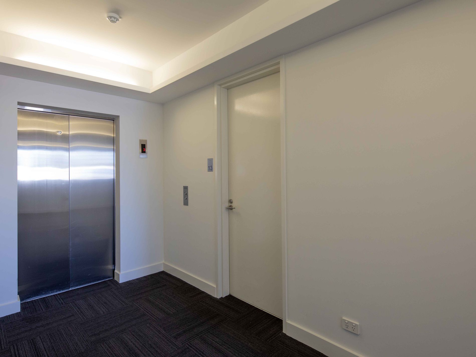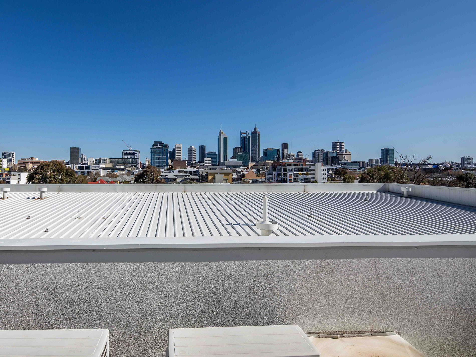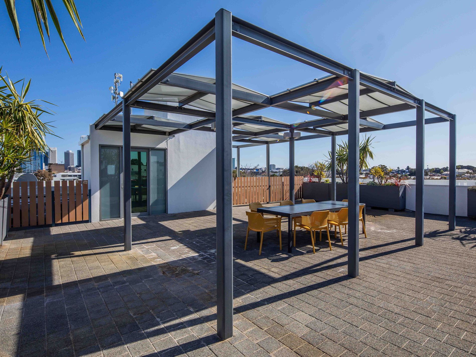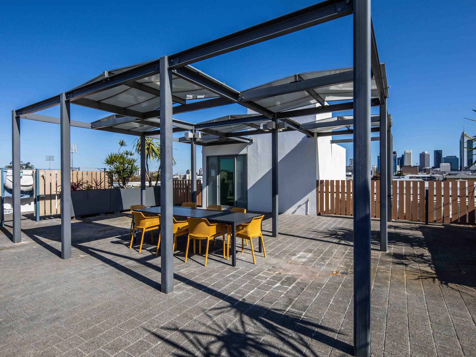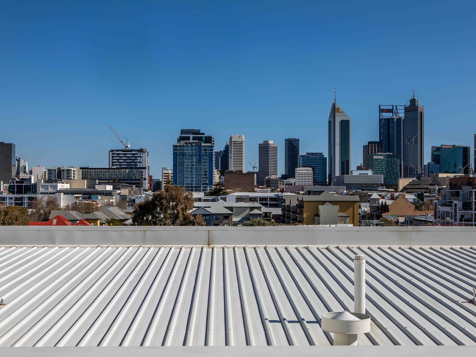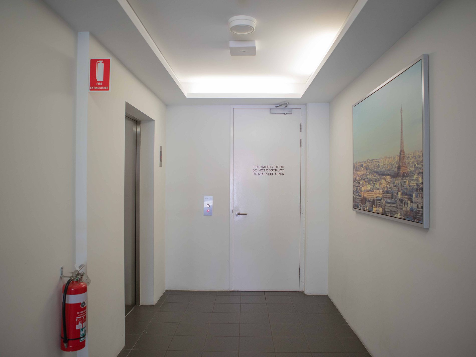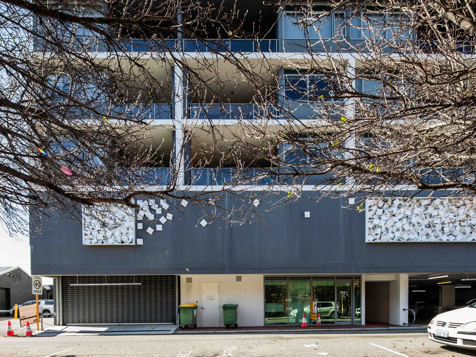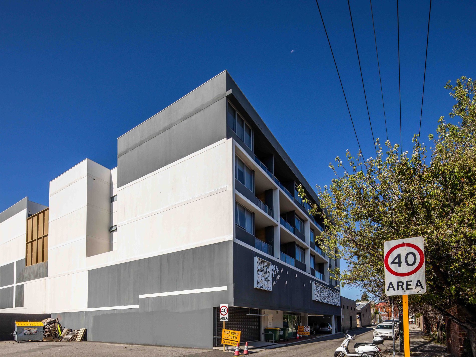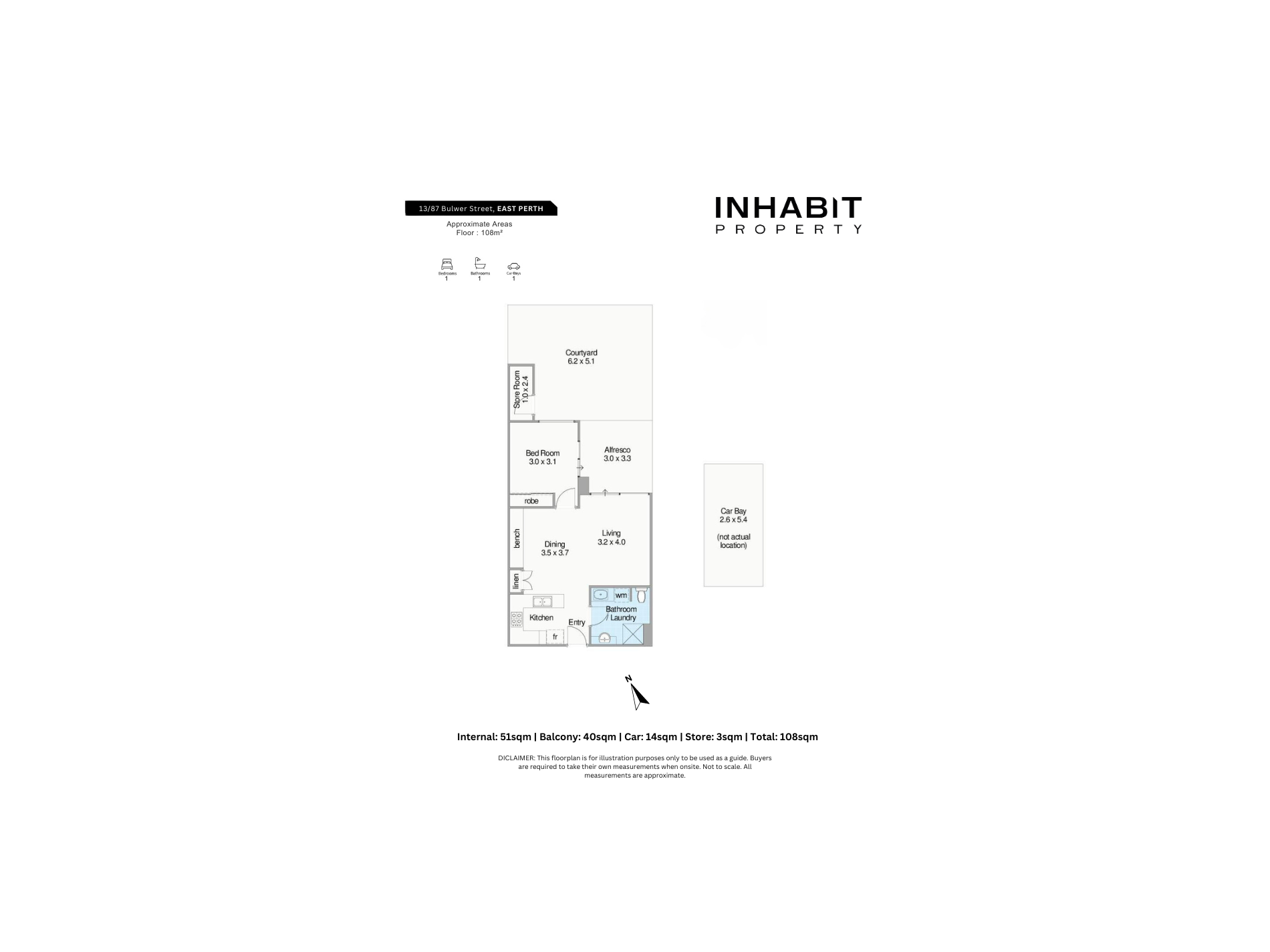Inhabit Property is delighted to present 13/87 Bulwer Street —a sleek and contemporary one-bedroom, one-bathroom apartment within the 'Luxton Apartments' complex, offering an ideal combination of low-maintenance and modern living.
This secure and well-kept strata complex offers a fantastic opportunity for first-time buyers, those looking to downsize, or astute investors. With its stylish entry lobby, secure lift access, rooftop entertaining area, private storage room, and gated parking, the building provides both convenience and comfort for residents.
Situated on the second floor, you'll find a bright open-plan kitchen, dining, and living area as you enter. The kitchen is thoughtfully designed with stone benchtops, stainless steel oven, electric cooktop, dishwasher, dual sink, and ample storage, making it a functional yet stylish space.
The complex includes a rooftop garden where residents can share and enjoy breathtaking city views. Located on Bulwer Street, Luxton offers unparalleled convenience, being close to shops, restaurants, cafes, bars, nightlife, and public transport.
Features and Rates (Estimated):
- Internal: 51sqm | Balcony: 40sqm | Cars: 14sqm | Store: 3sqm | Total: 108sqm
- Strata: $852pq (Admin) + $217pq (Reserve) | Council: $1,720pa | Water: $1,128pa (FY23/24)
- Level 2
- Orientation: North facing
- Built: 2014
- Zoning: Residential (Strata)
- Council: City of Vincent
- Total Strata Lots In Complex: 47
- School Catchments: Highgate Primary and Bob Hawke College
- Closest Private Schools: Trinity Grammar and Mercedes College
Walking distance to fantastic amenities and attractions, including (Approximately)
- 10m to closest cafe
- 100m to Woolworths Highgate
- 200m to Birdwood Square Park
- 400m to Si Paradiso bar
- 450m to HBF Park
- 600m to The Beaufort
- 650m to Queens Tavern
- 800m to Hyde Park
- 1.1km to Perth CBD
- 1.3km to Northbridge centre
- 1.5km to Perth Train Station
Contact Exclusive Selling Agent Brendon Habak on 0423 200 400 to arrange your inspection.
Disclaimer: Buyers are required to rely on their own research and complete due diligence prior to purchasing. All rates, sizes and distances are estimated and subject to change at all times without notice.
Features
- Air Conditioning
- Courtyard
- Built-in Wardrobes
- Dishwasher
- Floorboards

