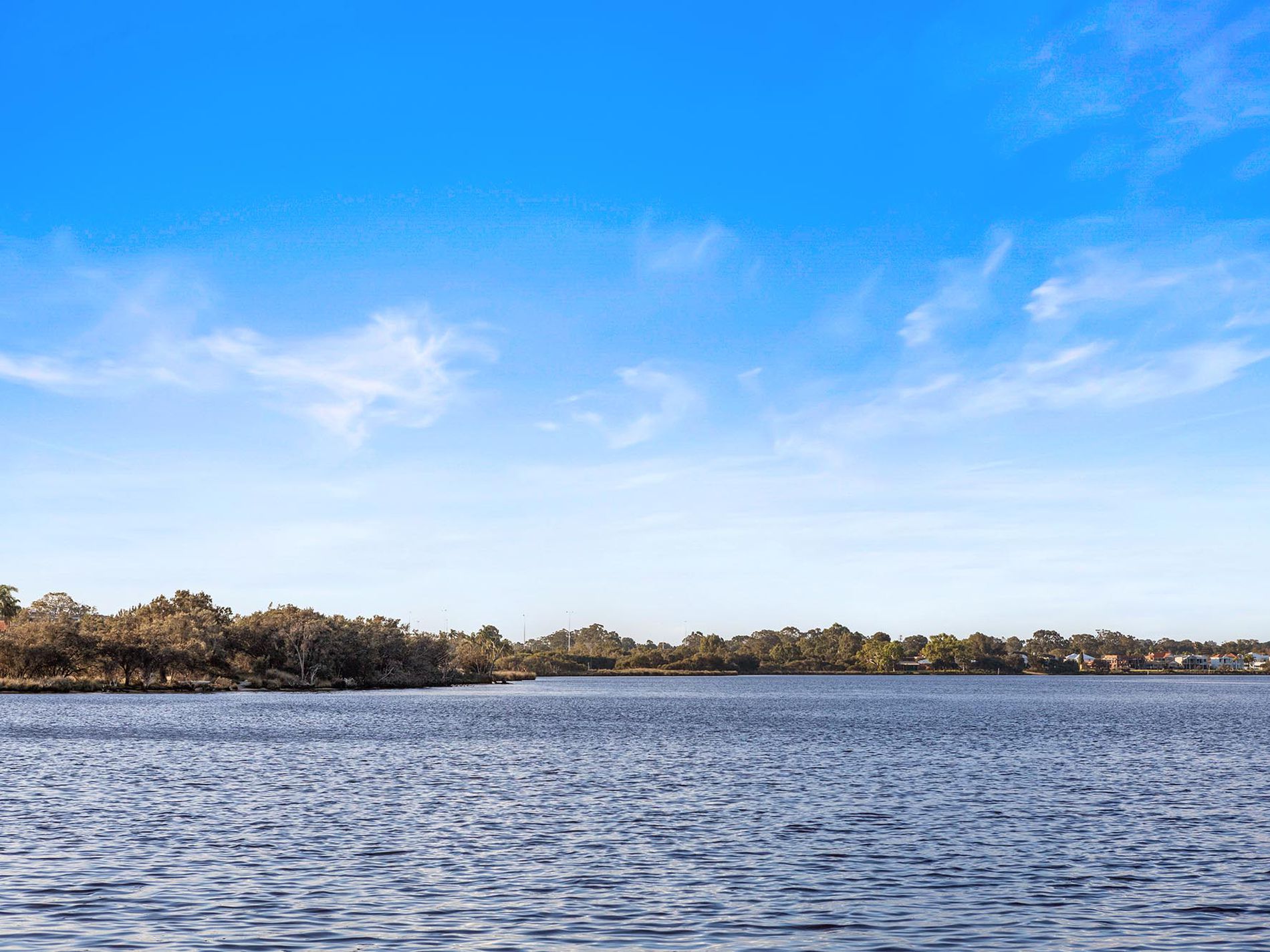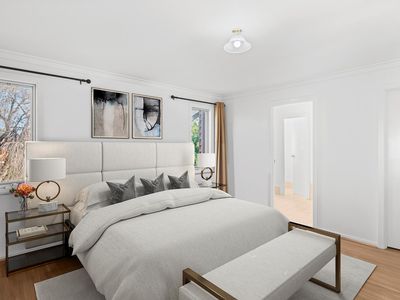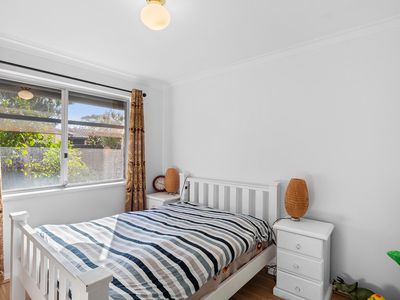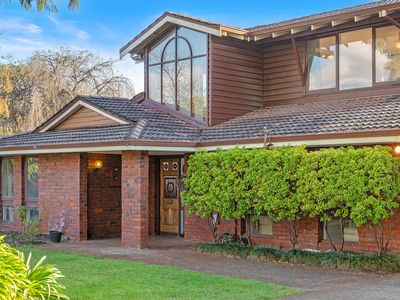Welcome to 2 Desford Close, Shelley — situated in the leafy riverside suburb of Shelley, this spacious and elegant 5-bedroom, 2-bathroom home with a powder room sits on an expansive 809sqm corner block in a peaceful cul-de-sac. Located within the highly sought-after Rossmoyne Senior High School zone and just a short walk from Shelley Foreshore, Rossmoyne IGA, and Fifth Park, this property effortlessly combines convenience and luxury.
For those seeking space, comfort, and potential, this home is an ideal choice. The R20 zoning on this corner block allows for subdivision into two lots (*Subject to WAPC and council approval). With multiple living areas, including a large dining room, two lounges, and a family area, this home is perfect for a growing family.
Features of this property include:
Upstairs:
- A private retreat with a spacious master bedroom, walk-in wardrobe, and en-suite bathroom.
- A second lounge area with a balcony overlooking the lush rear garden.
Downstairs:
- A spacious front bedroom with a walk-in robe, conveniently located next to the powder room.
- Two additional bedrooms at the back of the house, each with built-in robes.
- A newly renovated kitchen at the heart of the home, offering views of the outdoor entertaining area.
- A large bathroom with a shower, vanity, and W/C.
- Freshly painted throughout.
- An expansive outdoor area with a massive patio, ideal for family gatherings.
- Beautiful garden beds and lawns with reticulation.
Other Features:
- Ducted evaporative cooling throughout.
- Additional split system air-conditioning for year-round comfort.
- Just two blocks away from the river.
- Prime location near Rossmoyne Football Club, with easy access to Leach Highway and local amenities.
- School catchment: Rossmoyne Senior High School & Rossmoyne Primary School.
- Water Rates: $$1,618.74/a | Council Rates: $TBA
Nearby Amenities (Approximate):
- 200m to the nearest bus stop (Bus 178).
- 900m to the nearest restaurant.
- 950m to the local shopping center.
- 1.5km to Rossmoyne Senior High School.
- 1.9km to Shelley Primary School.
- 3.9km to Stockland Riverton Shopping Centre.
- 6.1km to Curtin University.
- 14.4km to Perth CBD.
Located near the picturesque Canning River, local restaurants, excellent public schools, and parks, Shelley is the perfect suburb for you to explore! To seize this unique opportunity, contact Kennie Chung at 0433 573 307 to express your interest—viewing this exceptional property will not disappoint!
DISCLAIMER: The seller reserves the right to sell the property at any time without notice. All distances are estimates obtained from Google Maps. Property sizes are approximations; buyers should rely on their own measurements on-site. Floorplans are for illustrative purposes only, may not be accurate, and should be used as a guide (not to scale). All rates/outgoings are estimated and subject to change without notice. The Agent does not guarantee the accuracy of this document and is not responsible for any actions taken or reliance placed upon it. Interested parties are advised to make their own inquiries and satisfy themselves in all respects.
Features
- Evaporative Cooling
- Split-System Air Conditioning
- Balcony
- Courtyard
- Fully Fenced
- Outdoor Entertainment Area
- Remote Garage
- Secure Parking
- Shed
- Broadband Internet Available
- Built-in Wardrobes
- Floorboards
- Study
- Workshop


































































