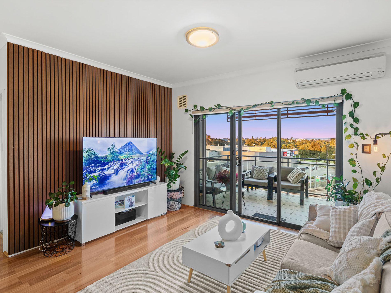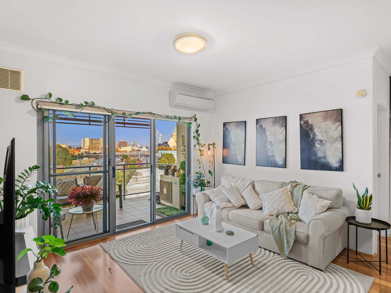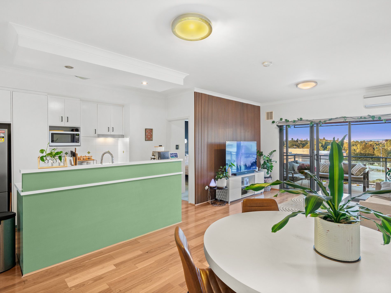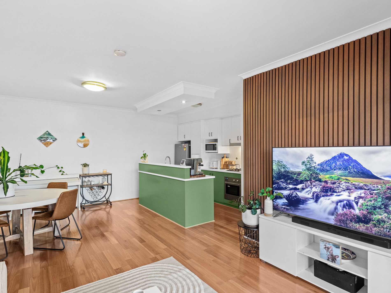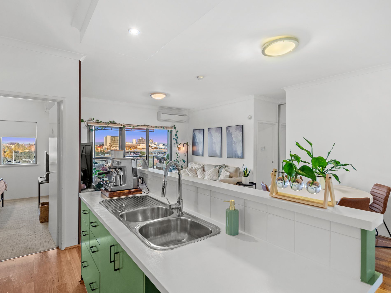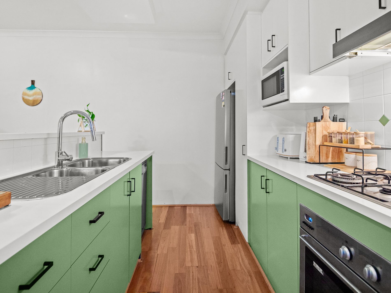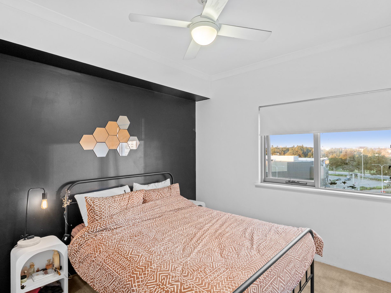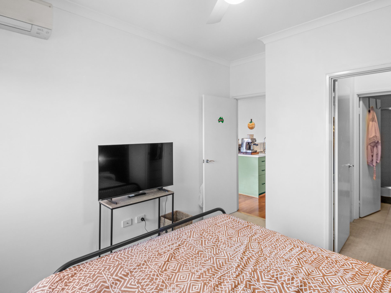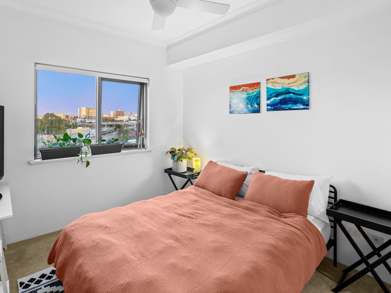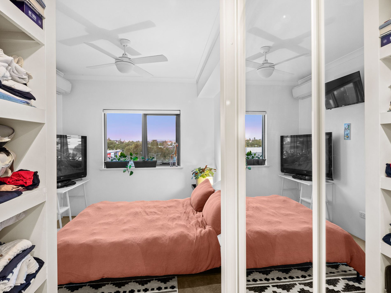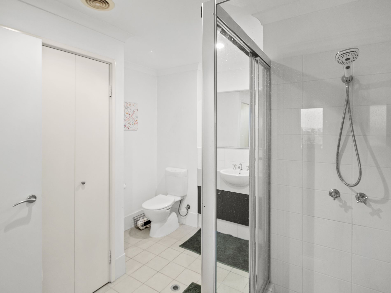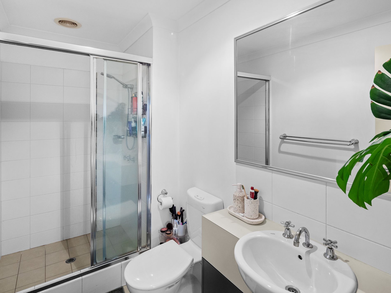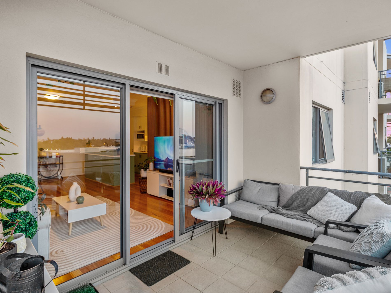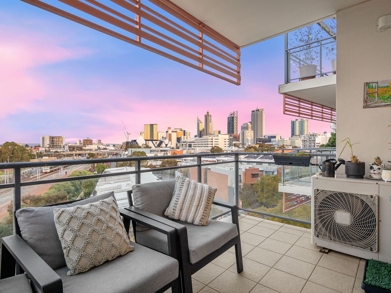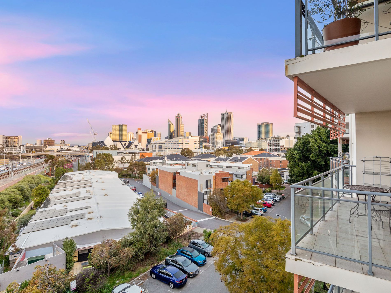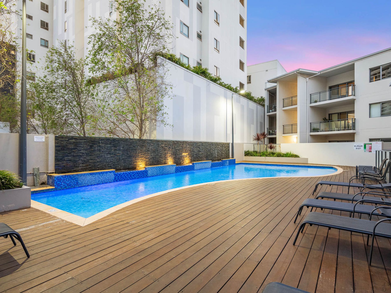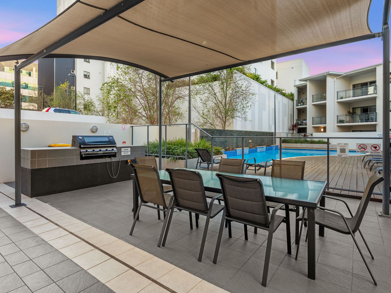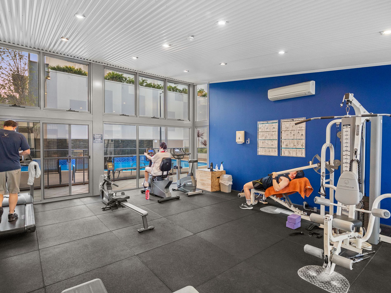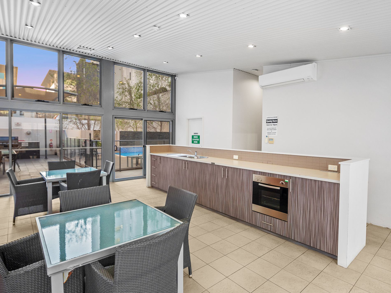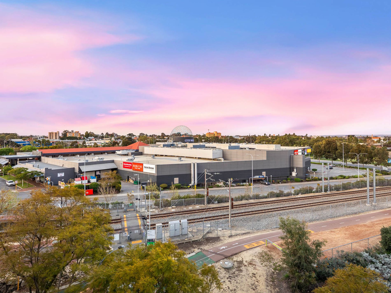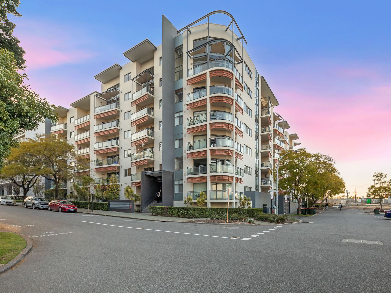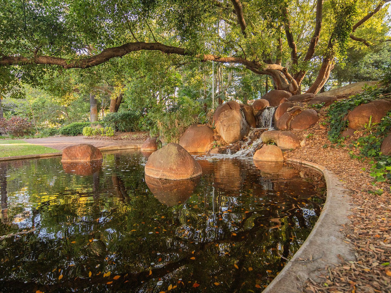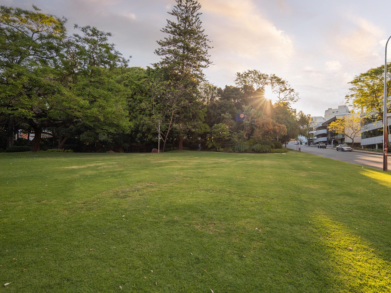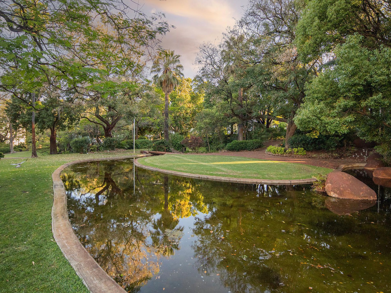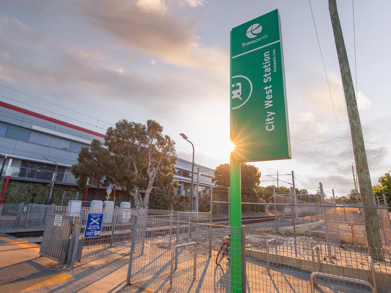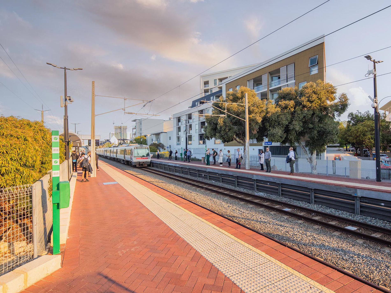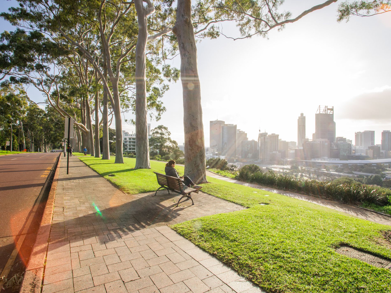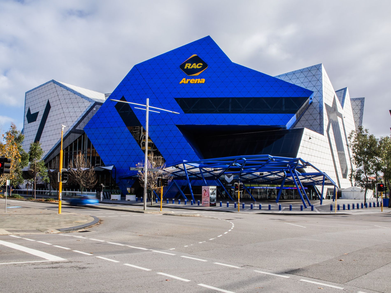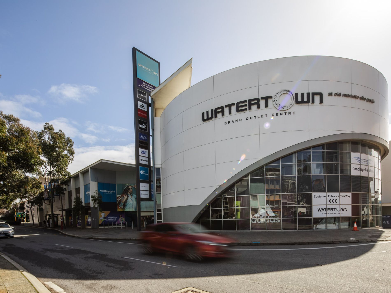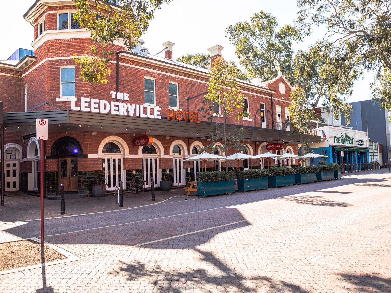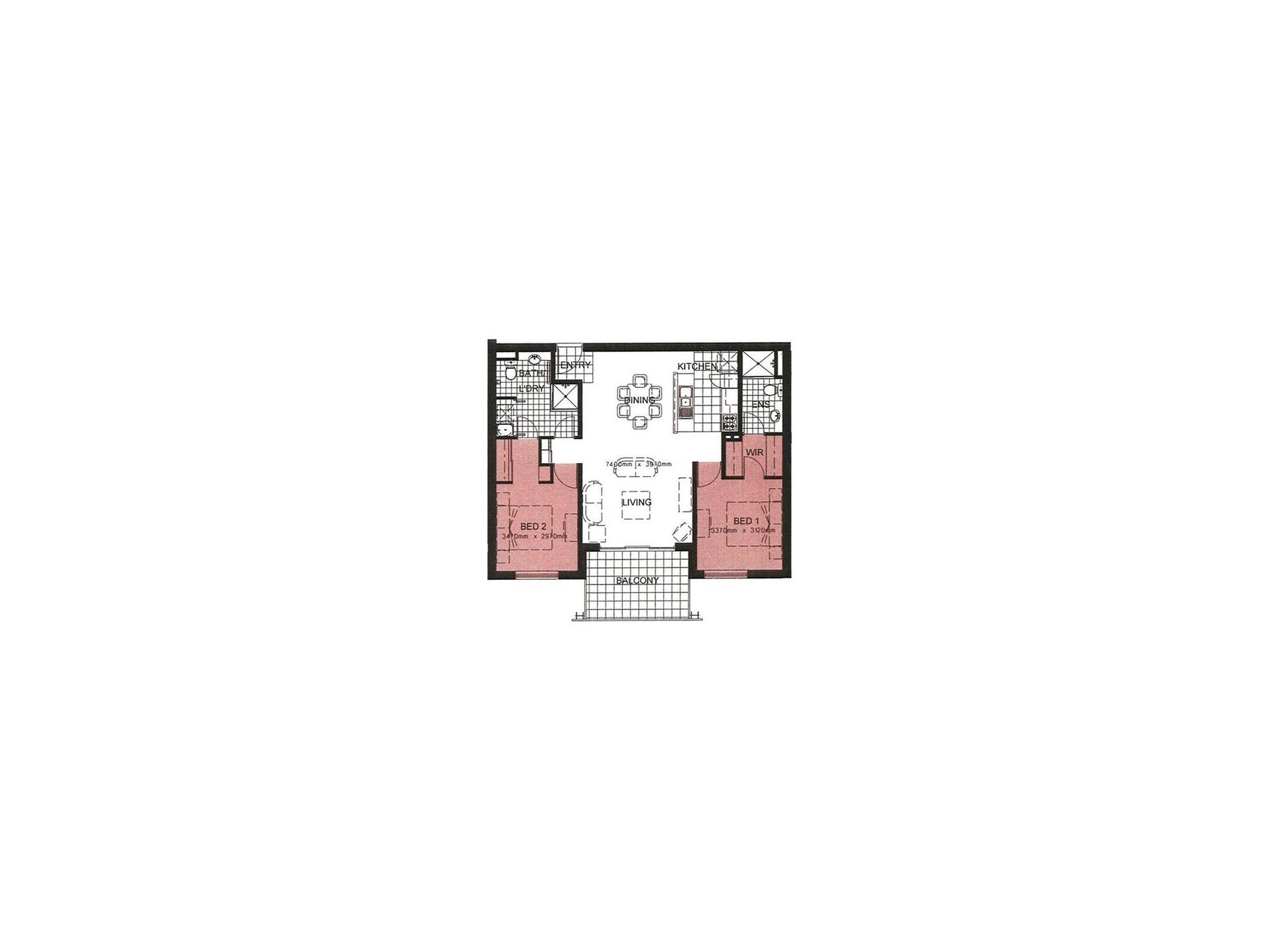Ideally nestled just meters from one of Perth's most beautiful parks – Harold Boas Gardens, this immaculately presented 2-bedroom apartment offers the perfect city-fringe lifestyle. With high ceilings and timber floors, the open-plan living area flows seamlessly to a city-facing balcony, where you can enjoy breathtaking sunrises and the twinkling city lights in the evening.
The apartment features a modern kitchen, two spacious double bedrooms, each with its own large bathroom and walk-in wardrobe. Additional highlights include an integrated laundry, ample lock-up storage, secure parking, and reverse cycle air conditioning throughout, ensuring comfort and convenience.
This modern complex is designed for resort-style living, with amenities such as a pool, gym, sauna, covered BBQ area, and communal kitchen/dining facilities. Located within walking distance to public transport, it offers easy access to the city, along with nearby shopping, cafes, restaurants, and bars.
Features and Rates (Estimated):
- Internal: 78sqm, Balcony: 10sqm, Car Bay: 13sqm, Store: 4sqm, Total: 105sqm
- Council Rates: $TBA/a, Water Rates: $$1,325.15/a, Strata Rates: $1,287.00/pq (Admin) $592.02/pq (Reserve)
- Built: 2006
- Zoning: Residential (Strata)
- Within free CAT zone
- Located on Level 4 with a North-East Facing aspect
- Open plan kitchen with gas cook-top and wide bench tops
- Air conditioning in both the bedrooms and living room.
- Intercom Access
- Secure car bays and store room
- School Catchments: West Leederville Primary School and Bob Hawke College
Nearby amenities include (approx distance):
- 50m to Boas Gardens
- 80m to CAT Bus Services
- 90m to City-West Train Station
- 550m to Watertown Brand Outlet Centre
- 1.0km to Perth Arena
- 2.0km to Perth CBD
- 2.3km to Kings Park
- 2.5km to Elizabeth Quay
- 4.7km to Optus Stadium
- 5.9km to Crown Entertainment Complex
- 18.4km to Perth Airport
For more information or to book your inspection today, call Kennie Chung on 0433 573 307.
DISCLAIMER: Please note the photos used in this advertisement are of a display apartment. The layout, finishes, flooring, aspect & views will differ from lot to lot. We recommend that buyers contact our office for a site inspection to confirm the layout, finishes, aspect, views & price of each available apartment. Please enquire for specific details.
Features
- Air Conditioning
- Balcony
- Outdoor Entertainment Area
- Remote Garage
- Secure Parking
- Swimming Pool - In Ground
- Alarm System
- Broadband Internet Available
- Built-in Wardrobes
- Dishwasher
- Floorboards
- Gym
- Intercom

