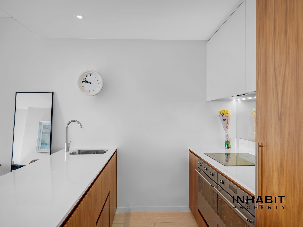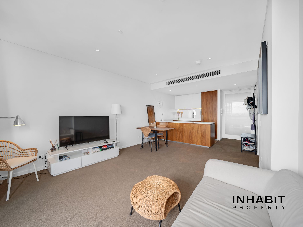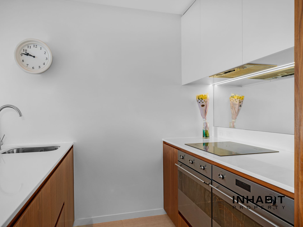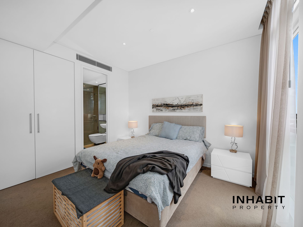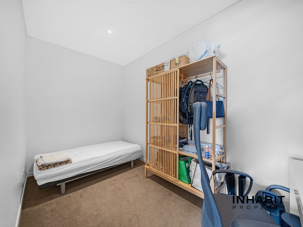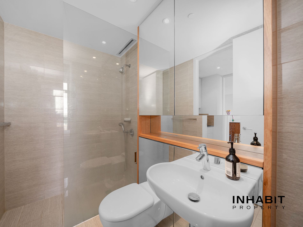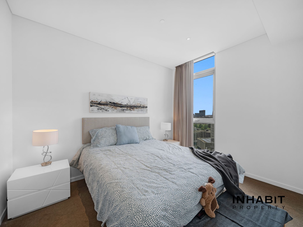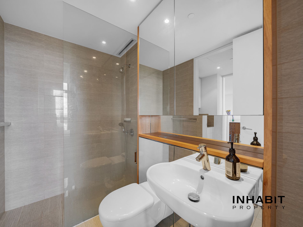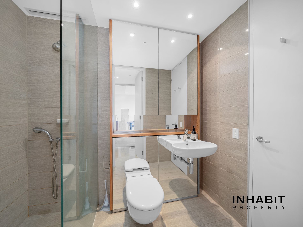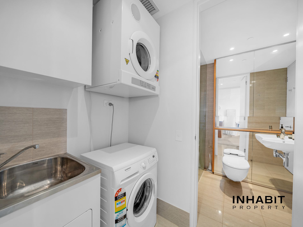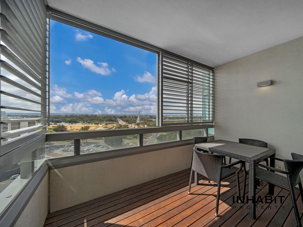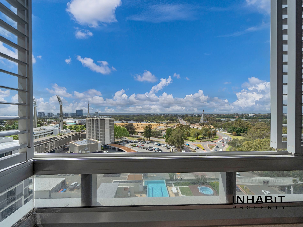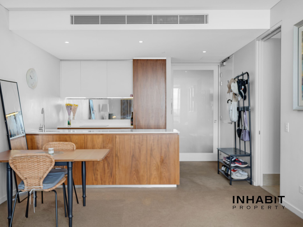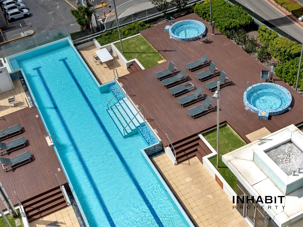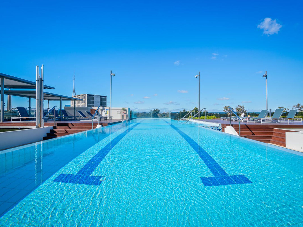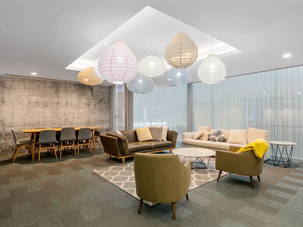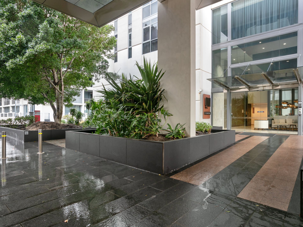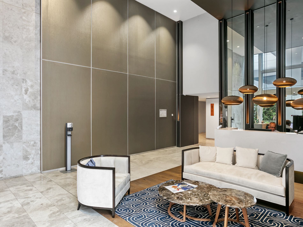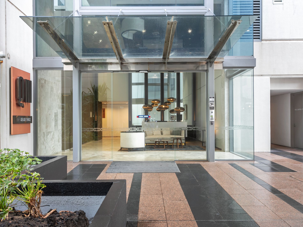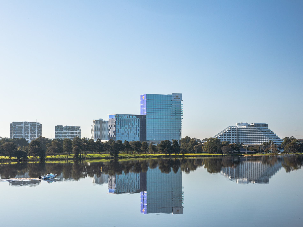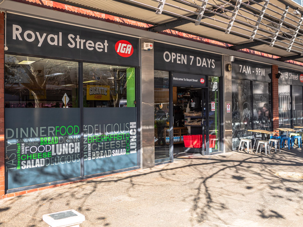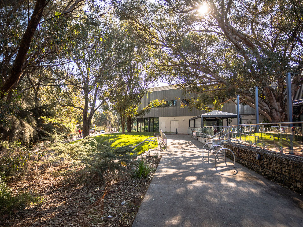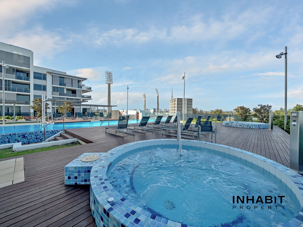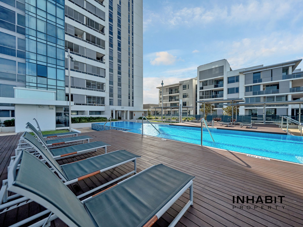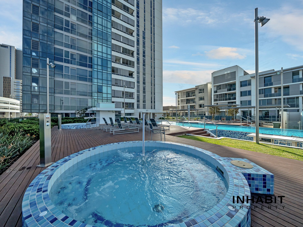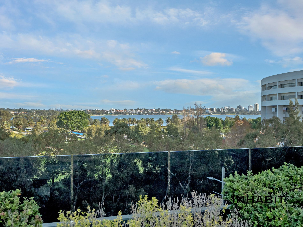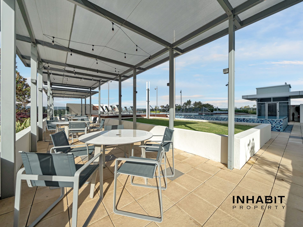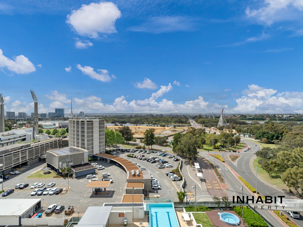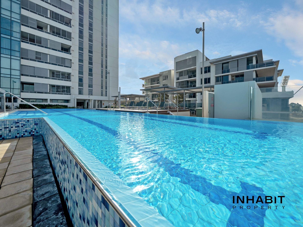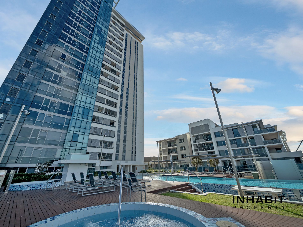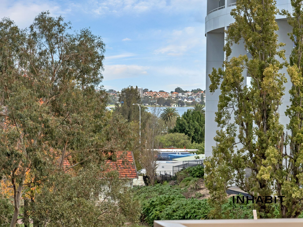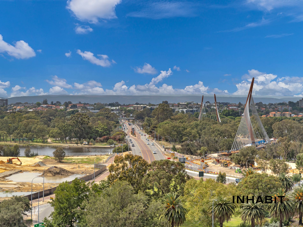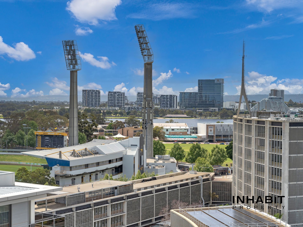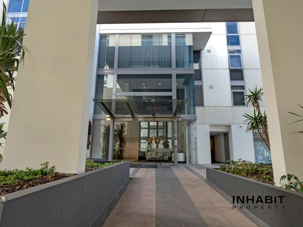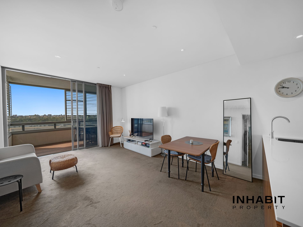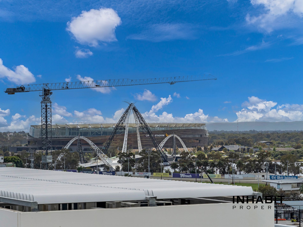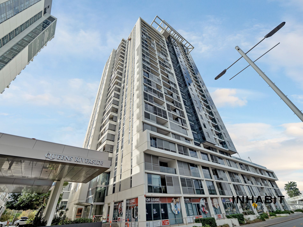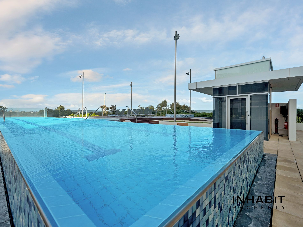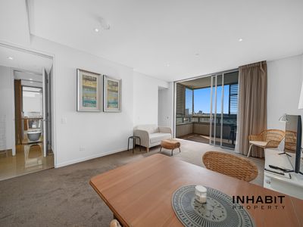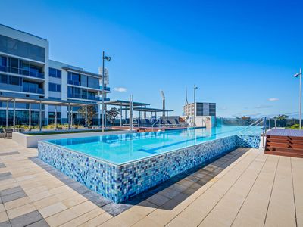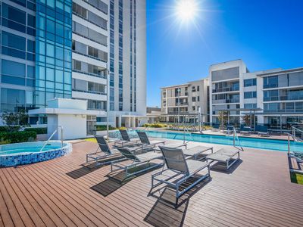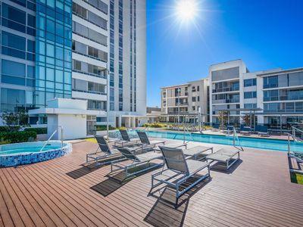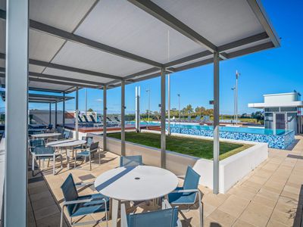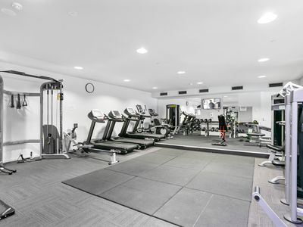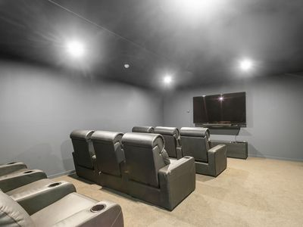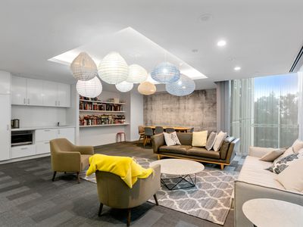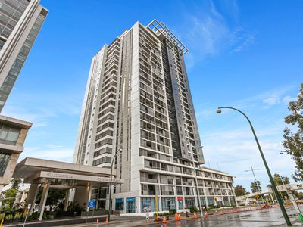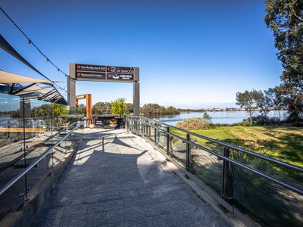SOLD within one week with 5 offers, more properties needed for sale!
Contact Allen Ang on 0403 286 492
HUGE!!! With 57sqm internal plus 8sqm balcony
Q3 Tower is a residence designed for a luxurious river side and city lifestyle with flowing interiors, high-quality finishes and jaw-dropping views of Ozone Reserve, Swan River, Heirisson Island and the South Perth Foreshore.
Set high up on Level 10 and on the doorstep of the CBD, this modern apartment promises a vibrant lifestyle and luxury living at its most refined with flowing interiors and quality fittings. From the balcony this apartment offers Eastern and Northern views of the Optus Stadium, Swan River and other well-known landmarks. Thanks to the design of the chef's kitchen, the quality appliances, ample stone benches and the large cupboards you will be able to whip up extraordinary dinners for friends and family and put your treasured recipes to the test!
There is also a separate study or optional 2nd bedroom which sets this 1-bedroom apartment apart from all the rest.
Currently on a fixed lease ending 22/04/2025 at $650 per week.
Features and Rates (Estimated):
- Internal: 57sqm | Balcony: 8sqm | Cars: 14sqm | Store: 5sqm | Total: 84sqm
- Strata: $865.46pq (Admin) + $103.34pq (Reserve) | Council: $1,708.20pa | Water: $1087.26pa
- Set high on Level 10
- Eastern Orientation
- Build in 2014
- Open plan living with floor-to-ceiling glass to capitalize on the views
- A continuous living/dining/kitchen space opening out to the wooden deck balcony
- Gourmet hot plate kitchen with opulent stone bench-tops and stainless steel appliances.
- The main bedroom enjoys very nice Eastern views and a generous built-in-robe
- Semi-ensuite bathroom featuring shower
- Separate laundry area, intercom system, and ducted AC.
- Concierge in the main lobby
- Other facilities include Pool deck - Heated swimming pool - BBQ area - Japanese style hot tubs - Fully equipped gymnasium - Resident's lounge - Theatre room - Landscaped gardens - Bin room on every level
- Zoning: Residential (Strata)
- Council: City of Perth
- Total Strata Lots In Complex: 526
- Facilities: Full heated lap pool, spa, fully equipped gym, theatre room and games/reading room, concierge service.
- School Catchments: Victoria Park Primary School and Bob Hawke College
- Closest Private Schools: Trinity Grammar and Mercedes College
- Easy access to universities such as UWA, Curtin and the future ECU
Local Amenities Include (approximate):
- 30m to closest cafe
- 50m to closest free CAT bus stop
- 200m to Queens Gardens
- 2km to Optus Stadium
- 2.4km to Crown Burswood
- 1.8km to Hay Street Mall
- 2.3km to Elizabeth Quay
Contact Exclusive Selling Agent Allen Ang on 0403 286 492 to arrange your inspection or for any queries.
Disclaimer:
Owner reserves the right to sell the property at any time.
All distances are estimations obtained from Google Maps. All sizes of the property are estimated and buyers should rely on their own measurements when onsite. Any floorplans provided are for illustrative purposes, may not be accurate and are to be used as a guide only (not to scale). All rates/outgoings are estimated and subject to change at all times without notice. The Agent does not guarantee the accuracy of information in this document nor accept responsibility for the results of any actions taken, or reliance placed upon this document and interested persons are advised to make their own enquiries and satisfy themselves in all respects.
Features
- Ducted Cooling
- Ducted Heating
- Balcony
- Deck
- Outdoor Entertainment Area
- Outside Spa
- Remote Garage
- Secure Parking
- Swimming Pool - Above Ground
- Broadband Internet Available
- Built-in Wardrobes
- Gym
- Intercom


