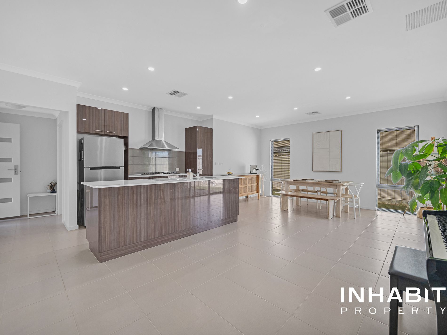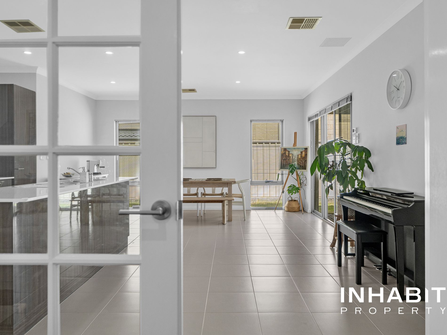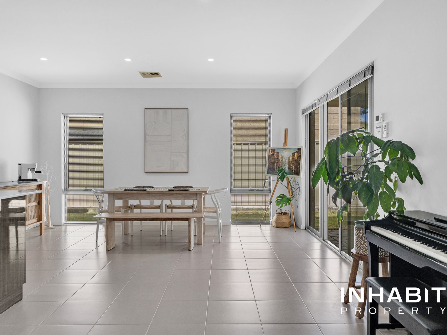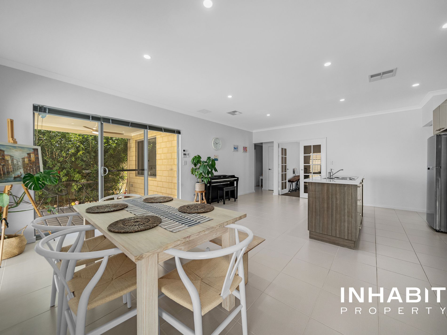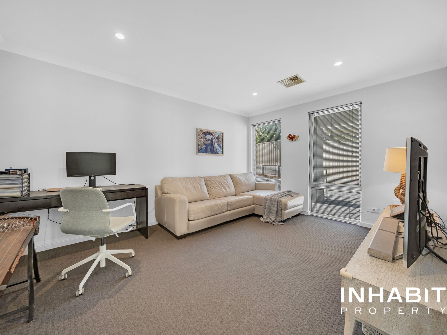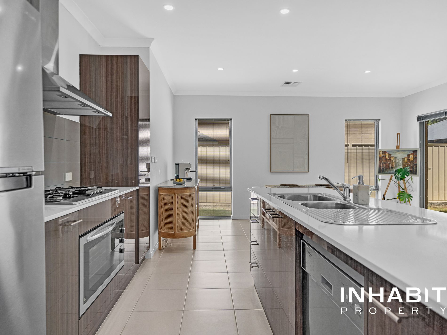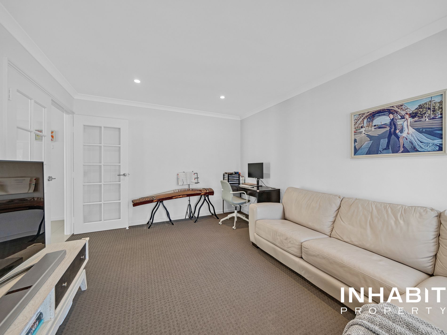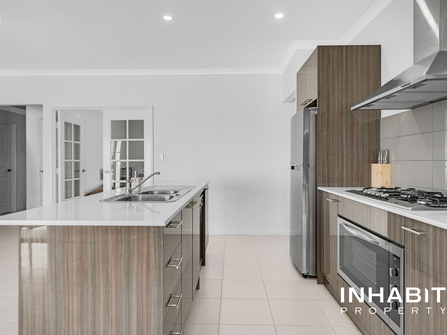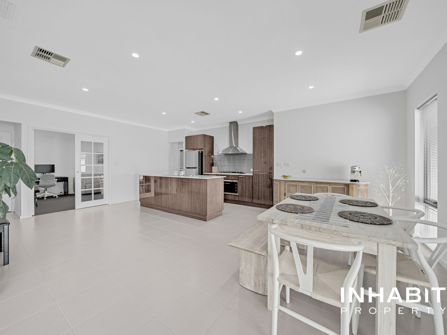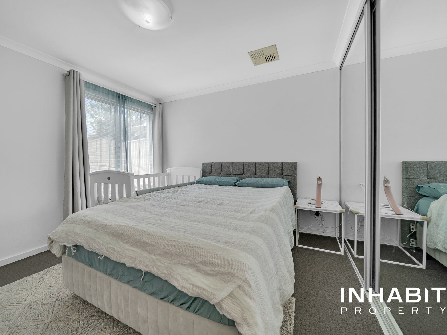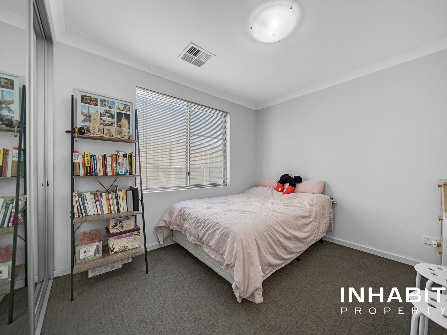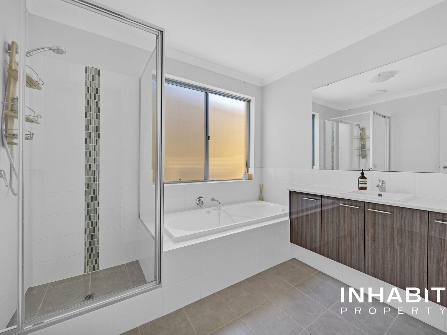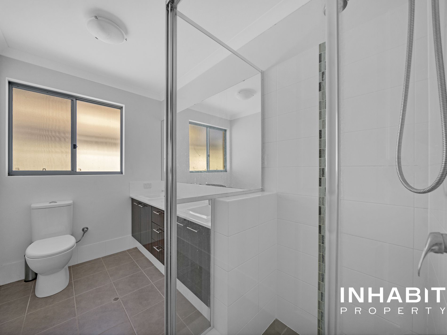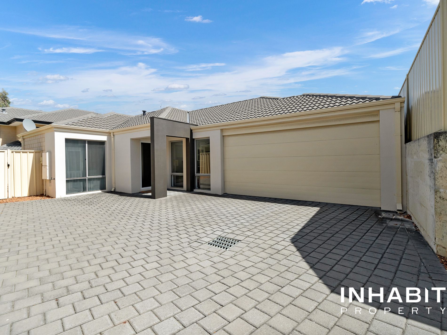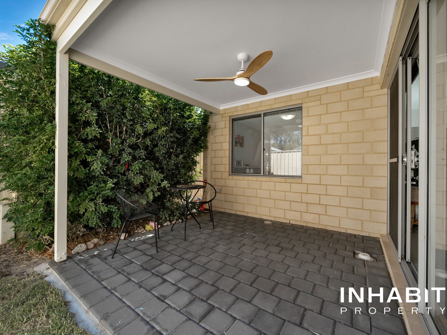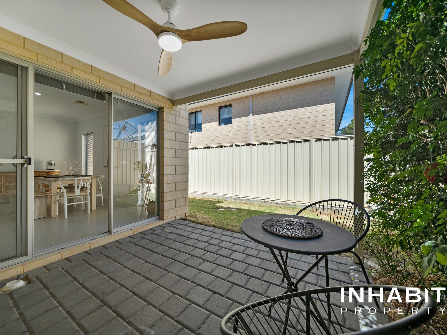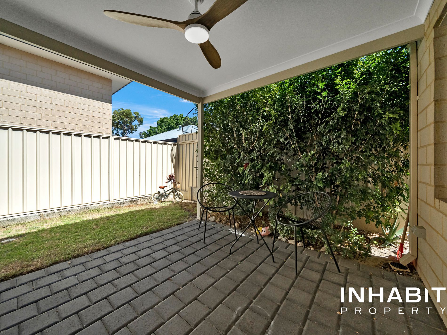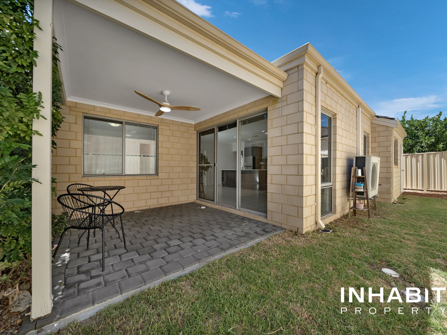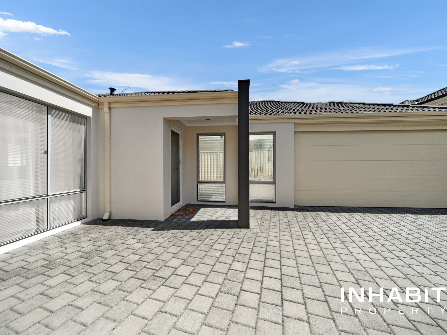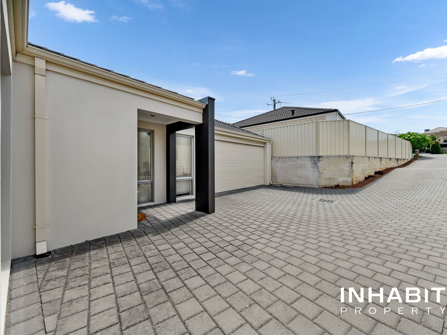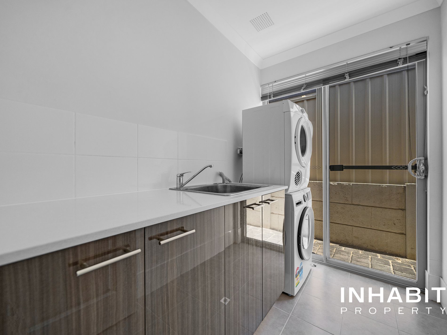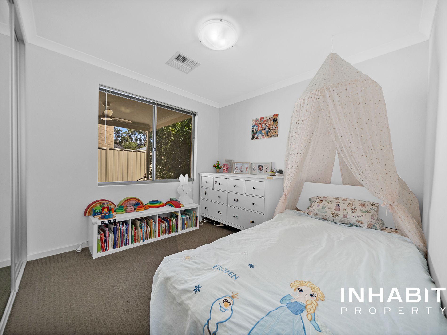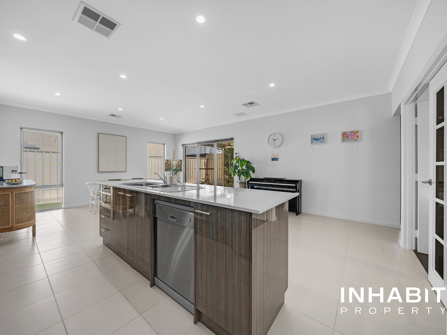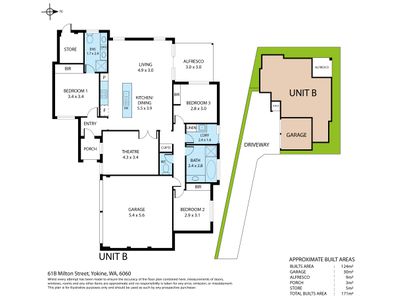Welcome to 61B Milton Street, an exquisite family home that combines elegant design with practicality in one of Yokine's most desirable locations. Nestled within the highly sought-after Mount Lawley Senior High School intake area, this meticulously maintained property is perfect for families, professionals, or retirees seeking a lifestyle of comfort and convenience.
Positioned just moments away from a wealth of amenities, including the Terry Tyzack Aquatic Centre and Yokine Reserve, this home also benefits from its proximity to Yokine Primary School , Carmel School, Coolbinia Primary School, Perth College, Western Australia Golf Club, Mount Lawley Golf Club, Hyde Park and the Perth CBD, which is a short 12-minute drive away. The surrounding area boasts exceptional connectivity to shopping hubs such as Morley Galleria, Westfield Innaloo, Karrinyup Shopping Centre, and Dog Swamp Shopping Centre, making this an ideal location for all your needs.
From its spacious and versatile layout to its modern, low-maintenance finishes, this home offers a seamless blend of style and functionality. Whether you’re hosting gatherings in the alfresco area, enjoying a family movie night in the dedicated theatre room, or simply appreciating the convenience of having everything within reach, this property has it all.
Property Features:
• Survey-Strata block - no strata fees
• Three Generously Sized Bedrooms: Comfortable and well-appointed, offering ample space for the entire family.
• Theatre or Family Room: A versatile space that can be tailored to suit your lifestyle.
• Stone bench tops throughout kitchen, bathrooms and laundry: Providing a touch of luxury.
• Modern and well-equipped kitchen with stainless steel 900mm gas stove top and oven, plus dishwasher.
• Large en-suite with double sinks and spacious main bathroom.
• High ceilings for open plan kitchen, family and dining area: Thoughtfully designed for practicality and living.
• Double Lock-Up Garage: Includes additional parking space at the front exterior, perfect for families with multiple vehicles.
• Separate Store Room: Keeping the house clutter free.
• Low-Maintenance Alfresco Area and Reticulated Lawn: Ideal for outdoor entertaining or relaxing in privacy.
• Council rates: $1,912.10pa | Water rates: $1,354.56pa
Location Highlights:
• Situated in the Mount Lawley Senior High School zone (Note: not in the Coobinia Primary School zone but a possibility of acceptance due to close proximity subject to approval)
• Short distance to Yokine Reserve and Terry Tyzack Aquatic Centre (Stirling Leisure Centre), with a playground just a 2 minute walk away.
• Close to local schools, including Yokine Primary, Carmel School, and Coolbinia Primary School
• Just 7km from Perth CBD, offering an easy commute with a bus stop a 3 minute walk away.
• Centrally positioned with access to premier shopping destinations such as Morley Galleria, Innaloo, Karrinyup, and Dog Swamp Shopping Centre.
Don’t miss this rare opportunity to secure a home that ticks all the boxes for modern living. With its outstanding location, thoughtful design, and array of features, 61B Milton Street is ready to welcome you to a life of ease and enjoyment. Contact us today to arrange a viewing and experience this exceptional property for yourself.
Disclaimer:
Owner reserves the right to sell the property at any time.
All distances are estimations obtained from Google Maps. All sizes of the property are estimated and buyers should rely on their own measurements when onsite. Any floorplans provided are for illustrative purposes, may not be accurate and are to be used as a guide only (not to scale). All rates/outgoings are estimated and subject to change at all times without notice. The Agent does not guarantee the accuracy of information in this document nor accept responsibility for the results of any actions taken, or reliance placed upon this document and interested persons are advised to make their own enquiries and satisfy themselves in all respects.

