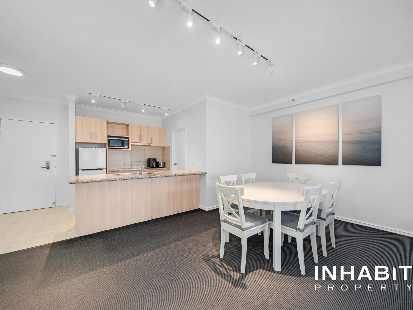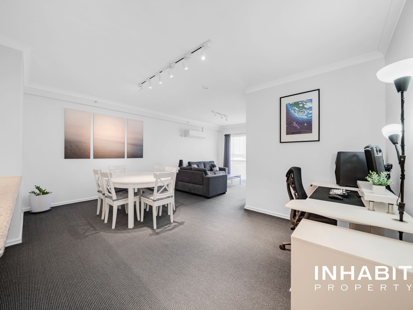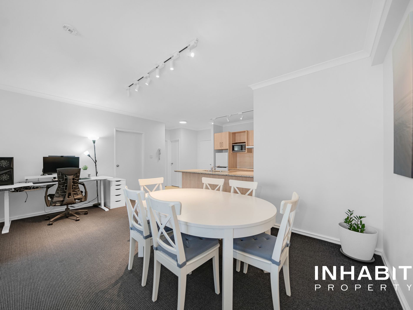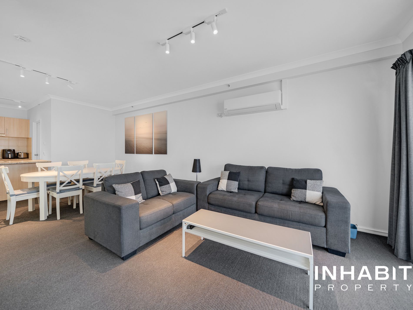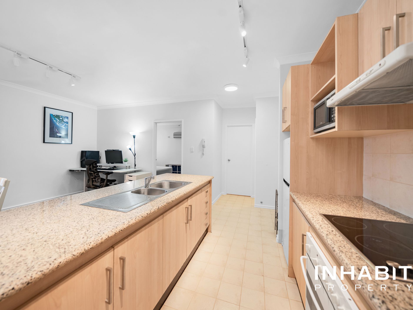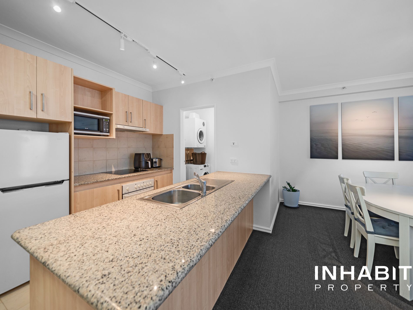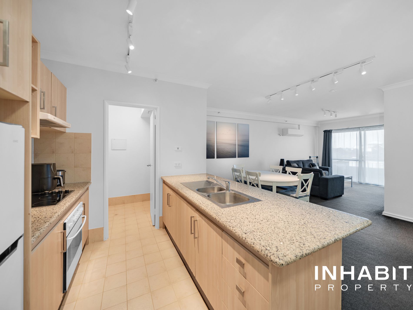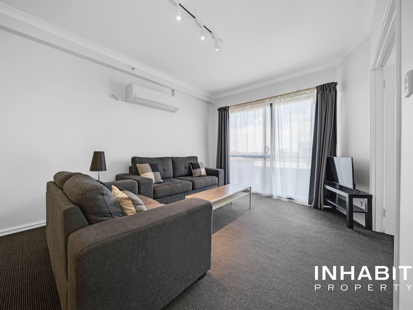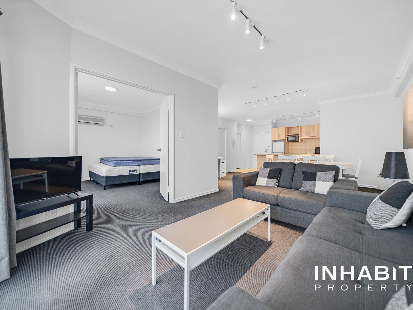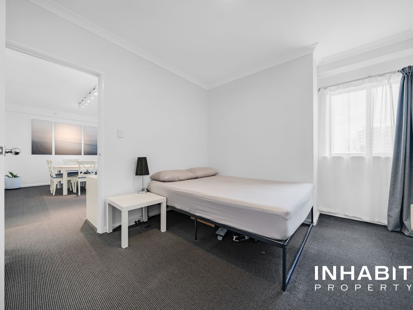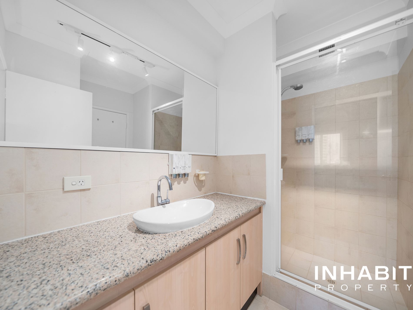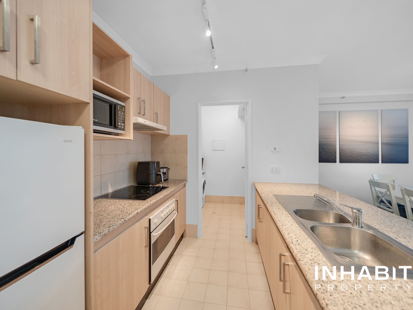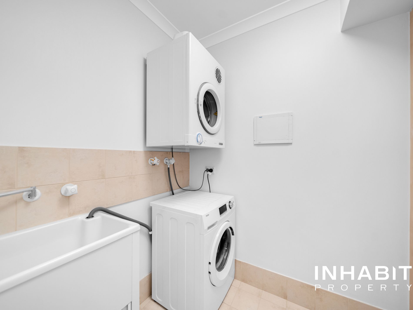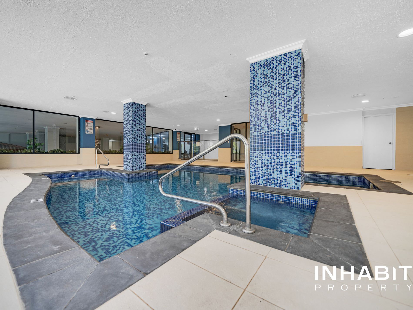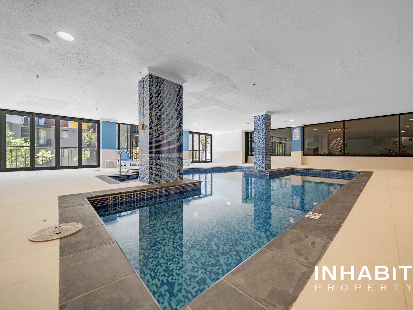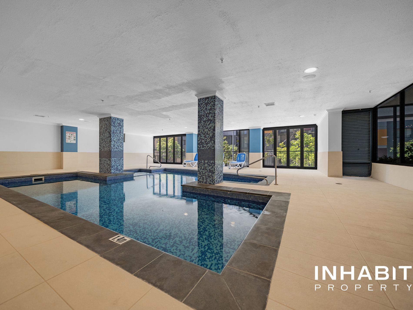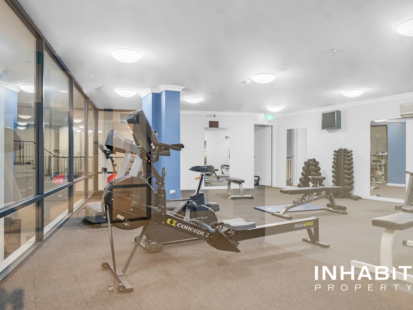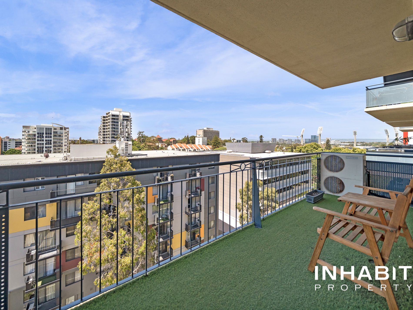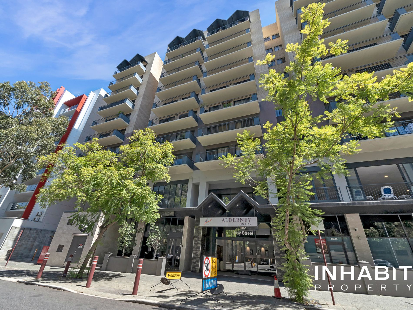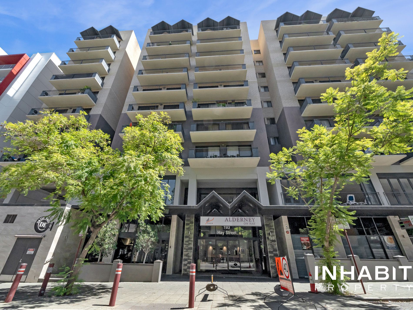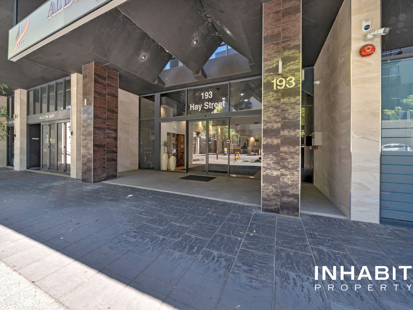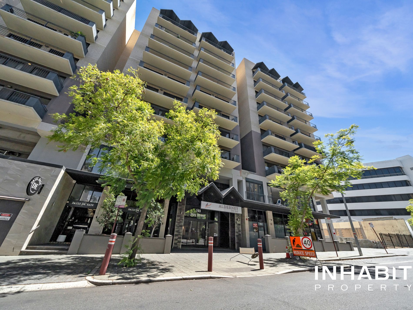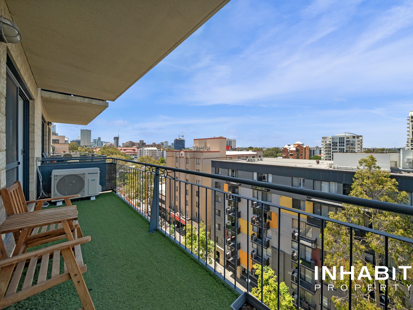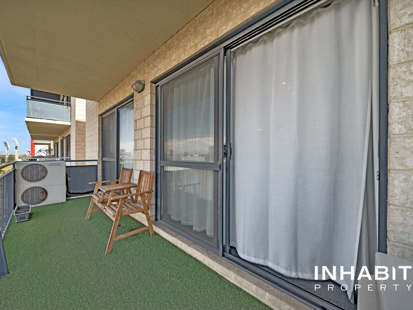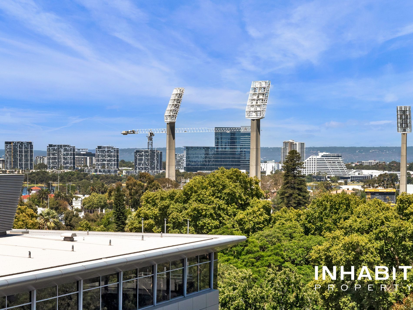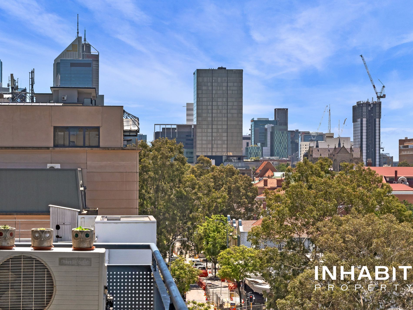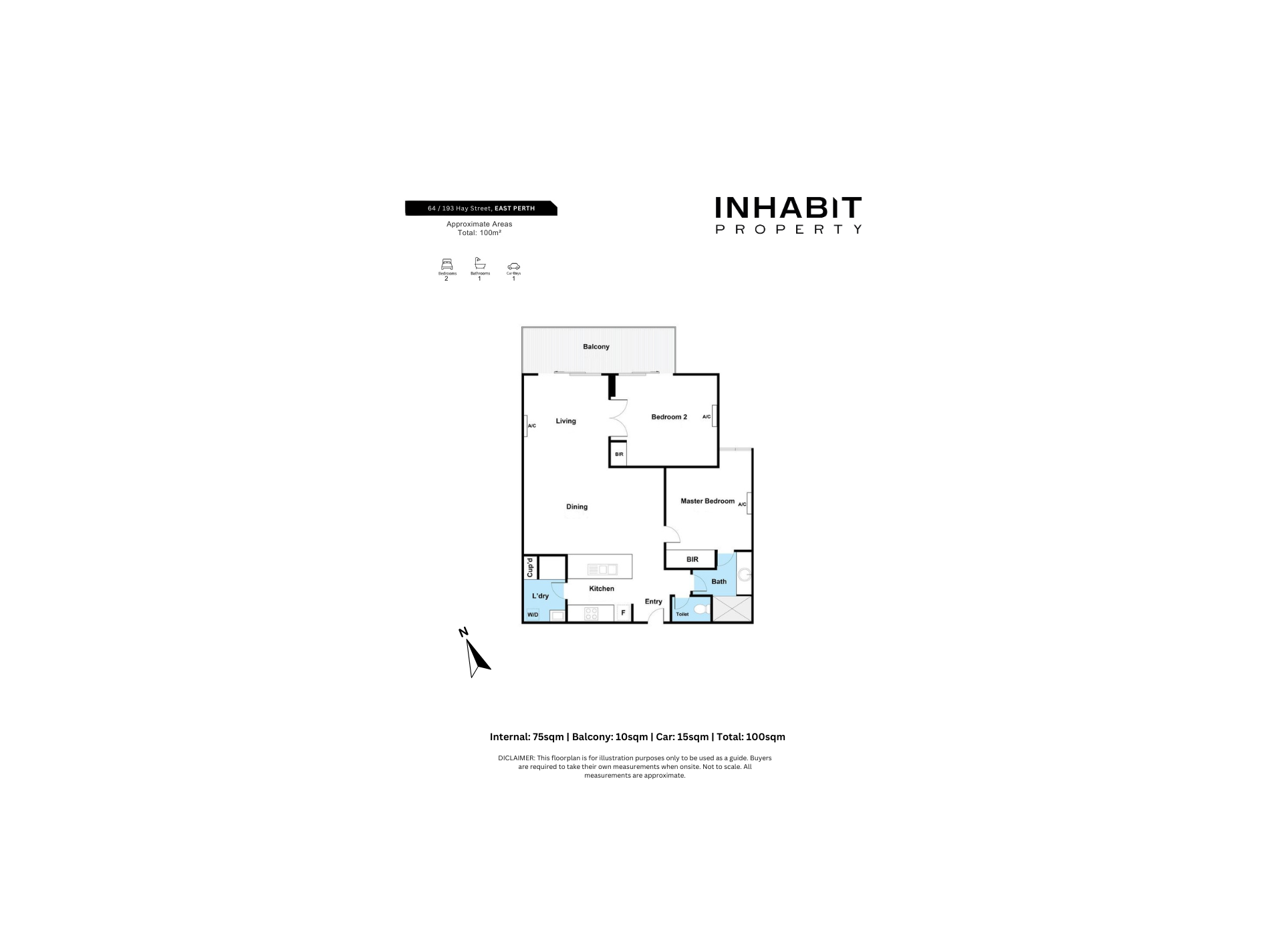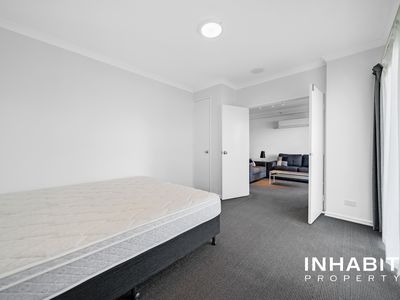Experience modern comfort and urban convenience in this beautifully renovated apartment, designed for effortless living and entertaining.
The open-plan living area flows onto a private balcony, while the sleek kitchen with premium appliances and stone benchtops makes for easy cooking. The main bedroom offers built-in robes, air conditioning, and semi-ensuite access, with the second bedroom featuring built-in robes, air conditioning, and its own balcony.
A stylish bathroom, separate WC, and a well-equipped laundry with a washer and dryer enhance practicality. Secure parking and resort-style facilities, including a heated pool and gym, complete the lifestyle package.
Located moments from Murray and Hay Street Malls, this home offers easy access to cafes, shops, parks, public transport, and the Swan River—everything you need at your doorstep.
Currently owner-occupied and ready for you to move in at any time!
The building also offers the flexibility of switching to short-stay use (subject to City of Perth approval) and thus allowing you the opportunity to reap great returns via Airbnb.
Contact us for an inspection today as viewing will impress!
Features and Rates (Estimated):
- Internal: 75sqm | Balcony: 10sqm | Car: 15sqm | Total: 100sqm
- Strata: $1,199.90pq (Admin) + $198pq (Reserve) + $600pq (special levy - 20qtrs from 7/9/21 ending in 2026)
- Council: $1,287.95pa | Water: $884.350pa (FY23/24)
- Level 7
- Orientation: North-facing
• Zoning: Residential (Strata), approved for Long-Term Residential use
• Built: 2000
• Total Strata Lots in Complex: 85
• Secure complex with CCTV, swipe card access & audio intercom security
• Communal facilities: Indoor heated pool & gym
• School Catchments: Highgate Primary, Bob Hawke College
• Nearby Private Schools: Trinity Grammar, Mercedes College
Walking Distance to Key Attractions:
• 1m to the closest café
• 20m to the nearest bus stop
• 250m to Queens Gardens
• 500m to Langley Park
• 900m to Claisebrook Cove cafes & restaurants
• 900m to Gloucester Park
• 1.3km to McIver Train Station
• 1.4km to Matagarup Bridge
• 1.5km to Hay Street Mall
• 1.8km to Elizabeth Quay
Contact Exclusive Selling Agent Brendon Habak on 0423 200 400 to arrange your inspection.
Disclaimer: Buyers are required to rely on their own research and complete due diligence prior to purchasing. All rates, sizes and distances are estimated and subject to change at all times without notice.
Features
- Air Conditioning
- Balcony
- Swimming Pool - In Ground
- Gym

