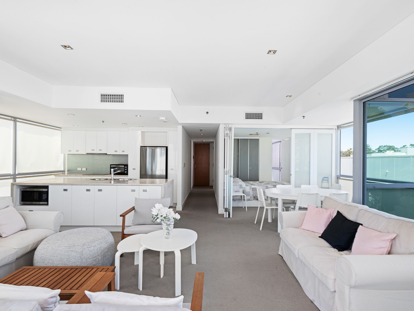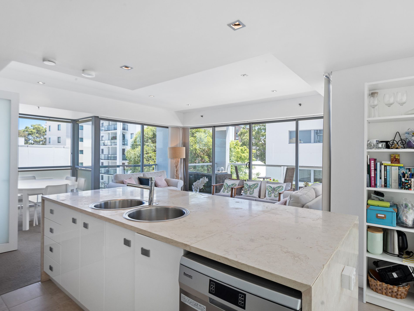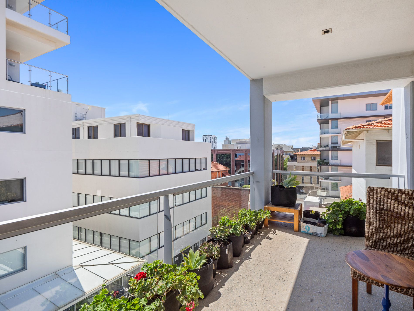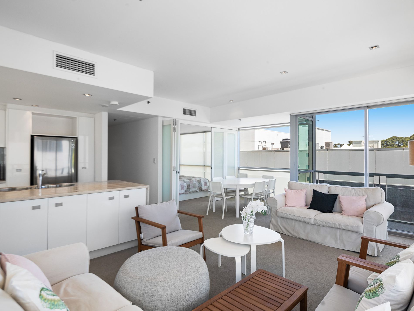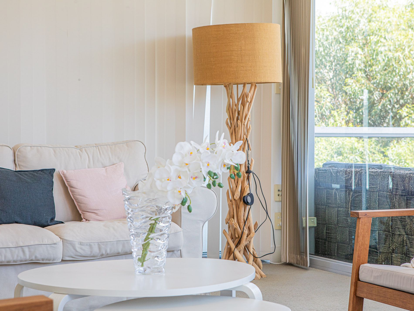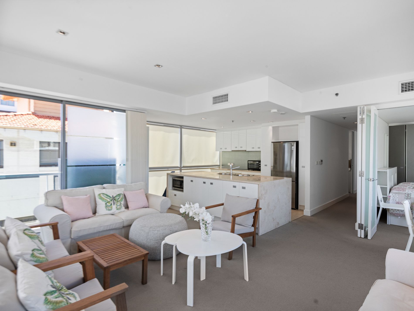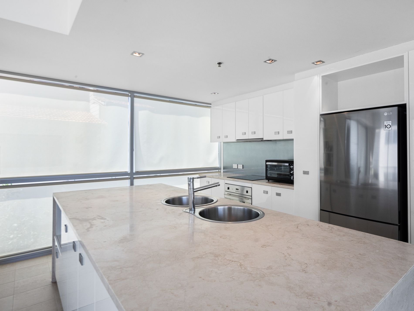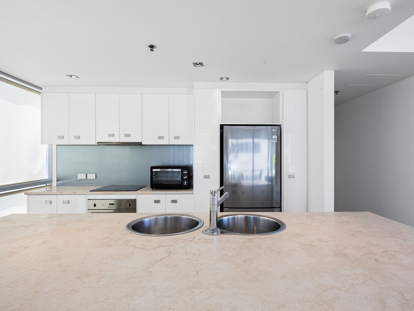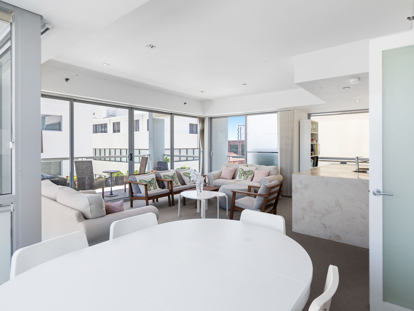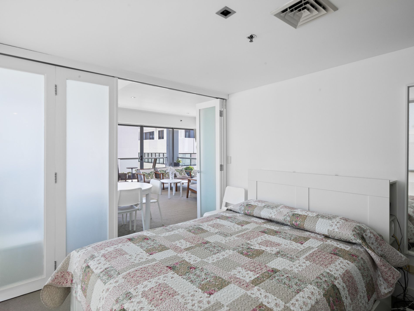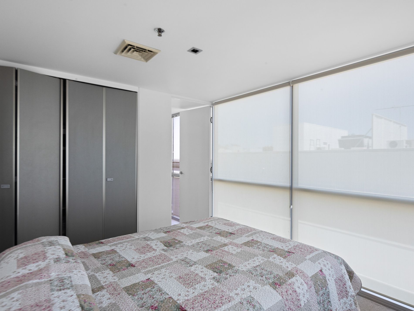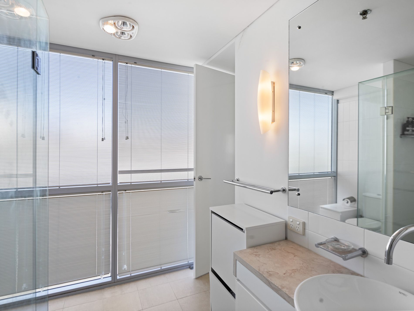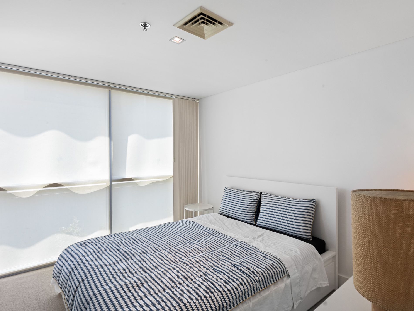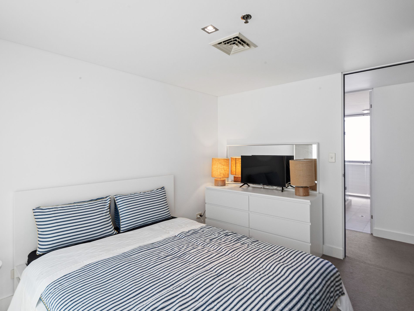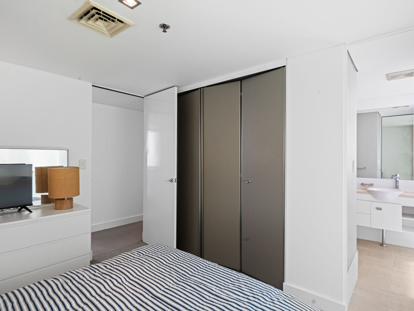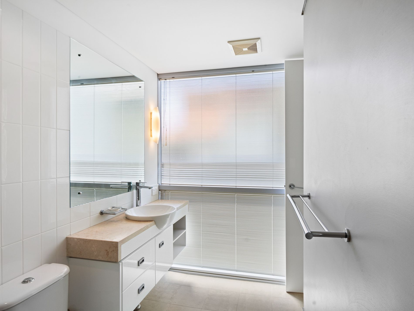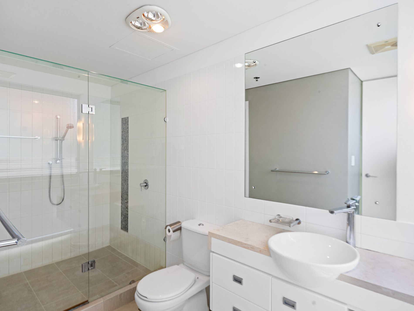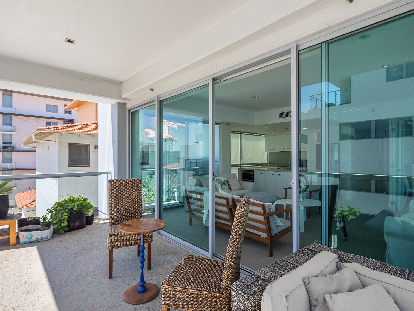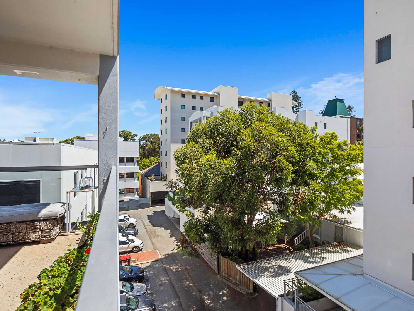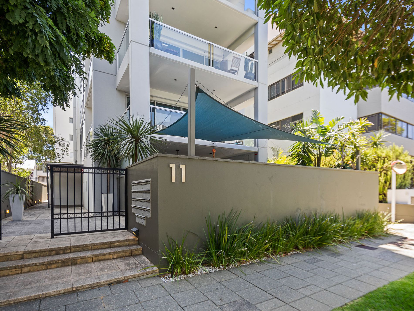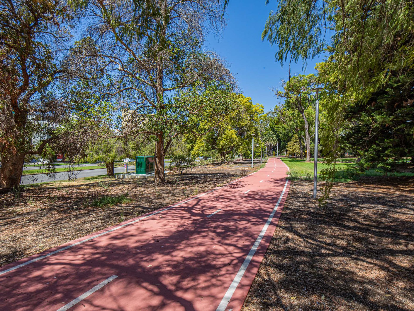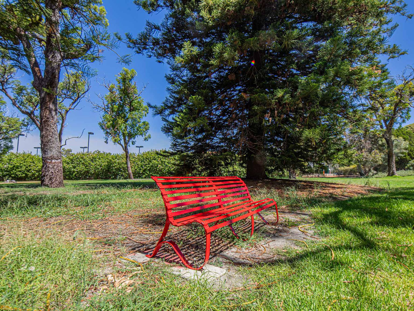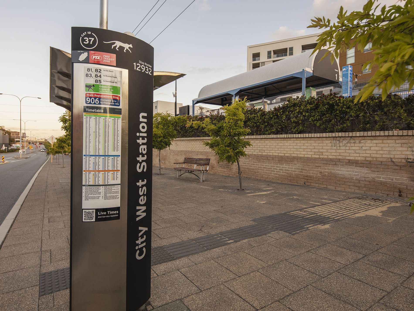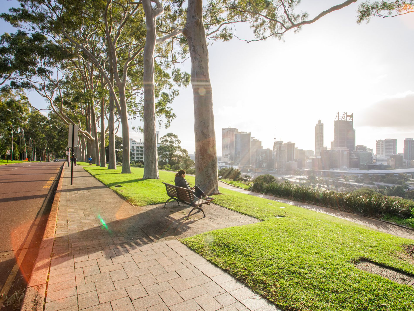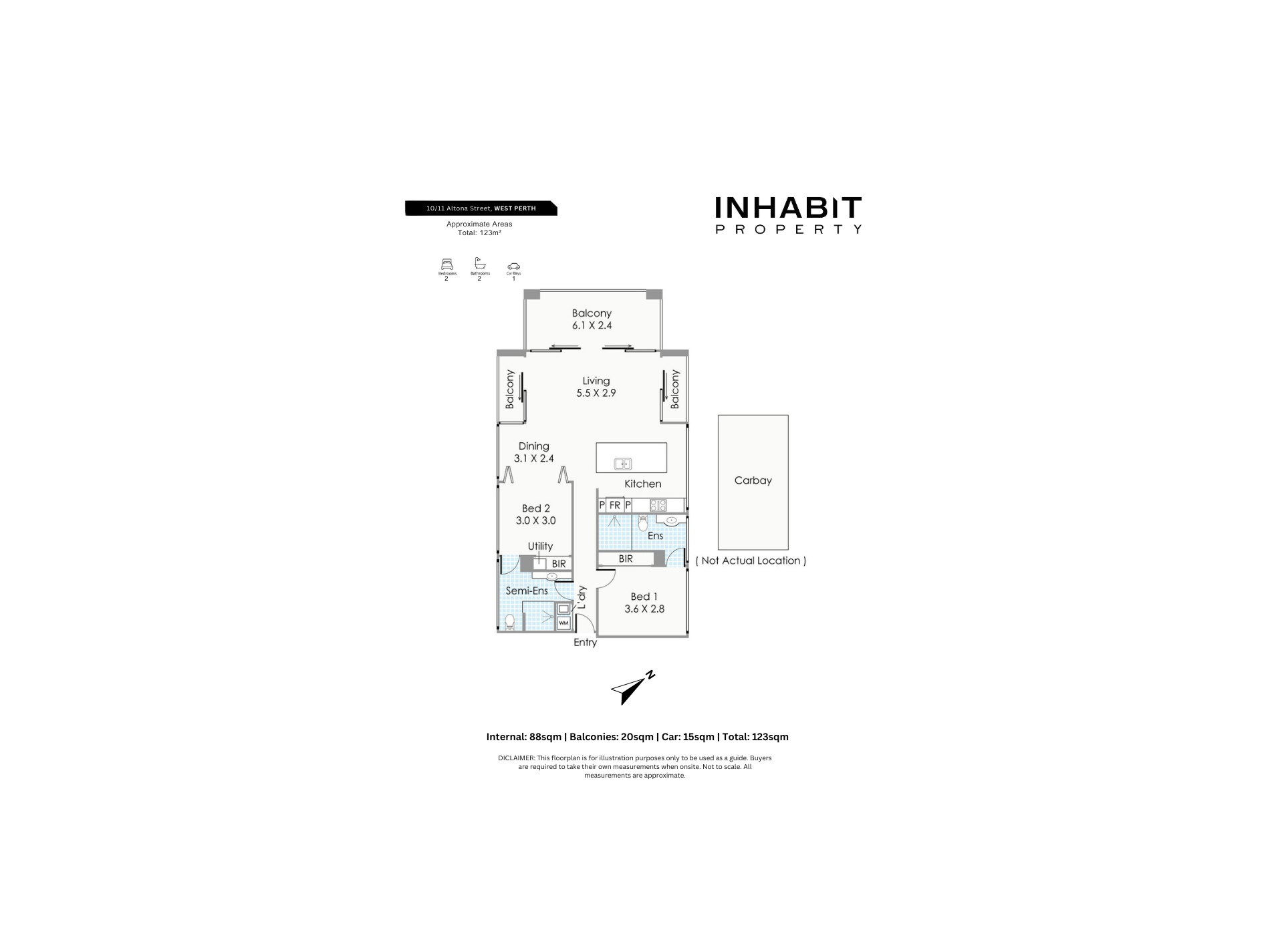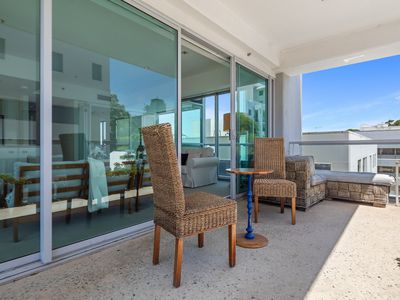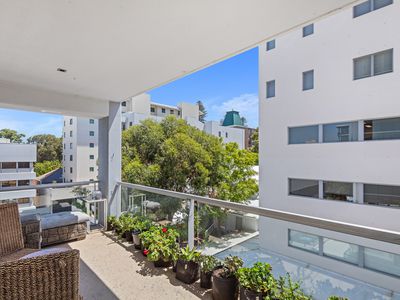Located on the 4th floor of an exclusive building with only two apartments per level, this light-filled residence offers space, privacy, and a fantastic location! With three balconies facing north, west, and south, enjoy fresh air, natural light, and great views from every angle.
Floor-to-ceiling windows across all balconies fill the open living area with sunlight, creating a bright and homey space. The sleek marble-finished kitchen leads into the spacious dining and lounge area, perfect for both relaxing and entertaining.
Two spacious bedrooms provide comfort and privacy, with the master featuring a beautiful ensuite and the secondary bedroom offering a semi-ensuite. Both rooms include ample storage, while the two modern bathrooms showcase quality finishes.
Complete with secure basement parking for one, this home is perfectly positioned just a bus ride away from the Perth CBD, Subiaco's trendy bars and restaurants, and the natural beauty of Kings Park. Vacant and ready to move in, this is an exciting opportunity to secure a spacious, well-located home!
Features and Rates (Estimated):
- Internal: 88sqm | Balconies: 20sqm | Car: 15sqm | Total: 123sqm
- Strata: $1,529.14pq (Admin) + $545pq (Reserve) | Council: $1,904pa | Water: $1,341pa
- Level 4
- Orientation: North-West
- Built: 2004
- Zoning: Residential (Strata)
- Council: City of Perth
- Total Strata Lots In Complex: 18
- School Catchments: Subiaco Primary School and Bob Hawke College
- Closest Private Schools: Trinity Grammar and Mercedes College
Walking distance to fantastic amenities and attractions, including (Approximately):
- 140m to closest café
- 180m to closest CAT bus stop
- 240m to Kings Park
- 400m to closest restaurant
- 450m to Next Gen Kings Park Health & Lifestyle Club
- 600m to West Perth Mart
- 1.1km to City West Train Station
- 1.3km to Mount Hospital
- 2.2km to St Georges Terrace/Perth CBD
Contact Exclusive Selling Agent Brendon Habak on 0423 200 400 to arrange your inspection.
Disclaimer: Buyers are required to rely on their own research and complete due diligence prior to purchasing. All rates, sizes and distances are estimated and subject to change at all times without notice.
Features
- Air Conditioning
- Balcony
- Secure Parking
- Built-in Wardrobes
- Dishwasher

