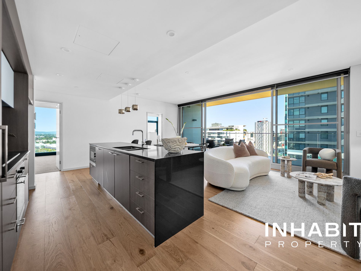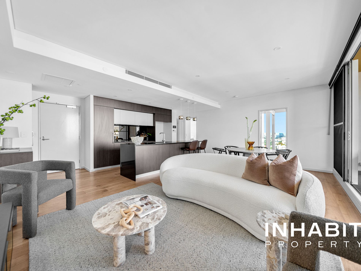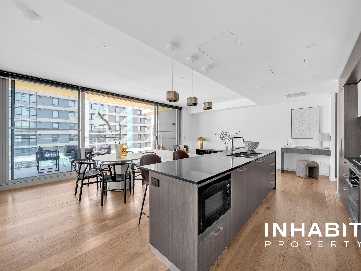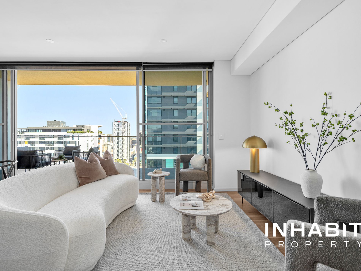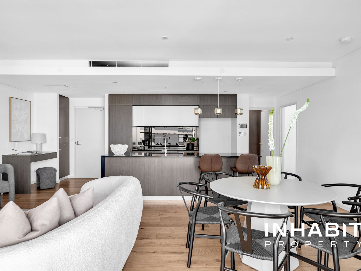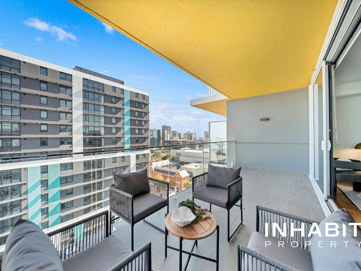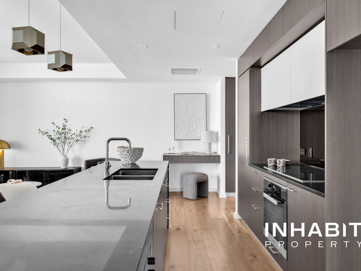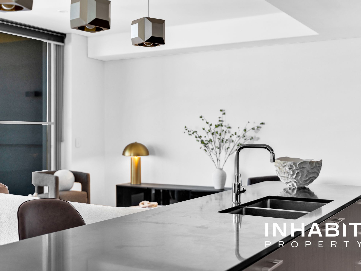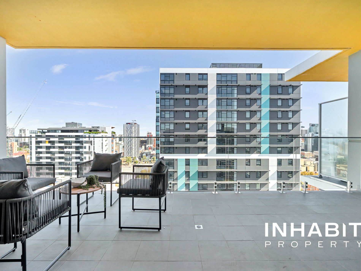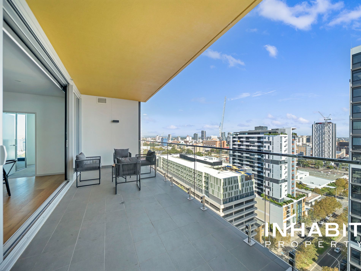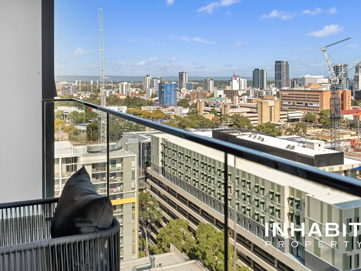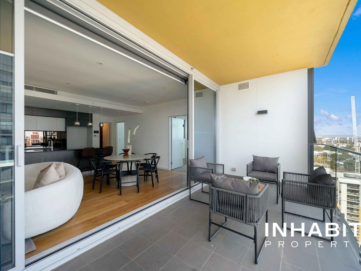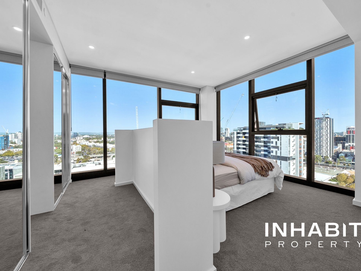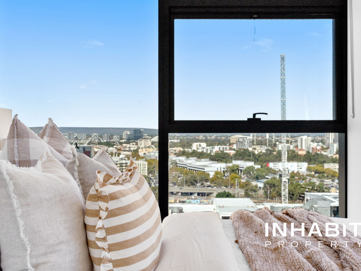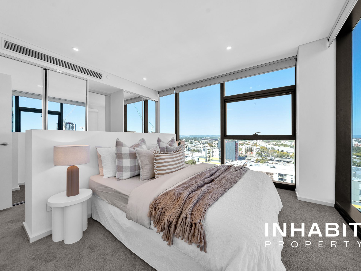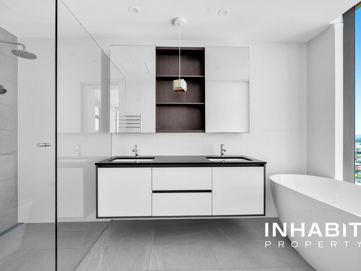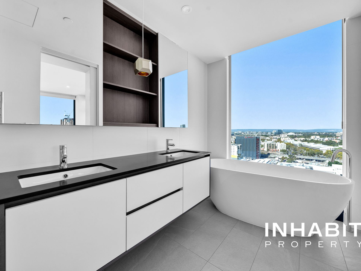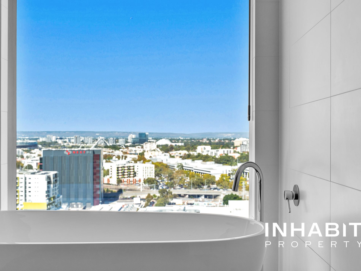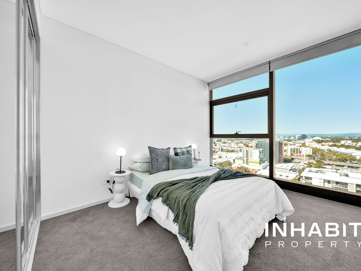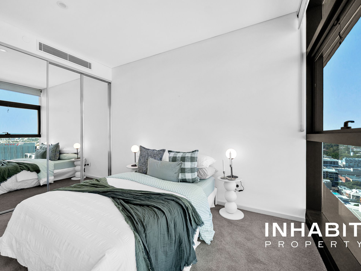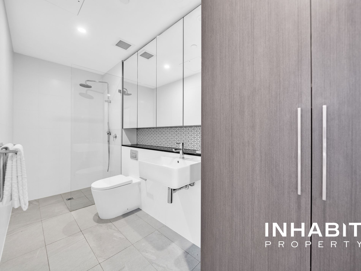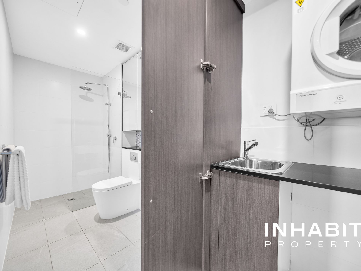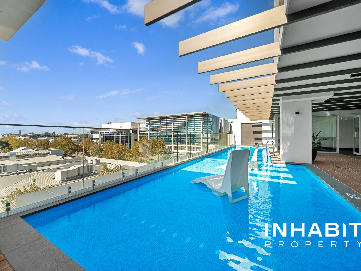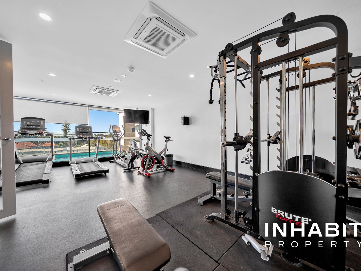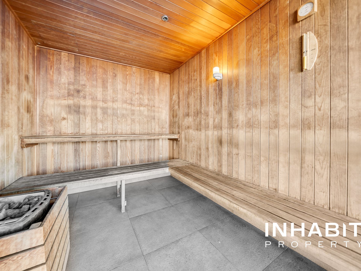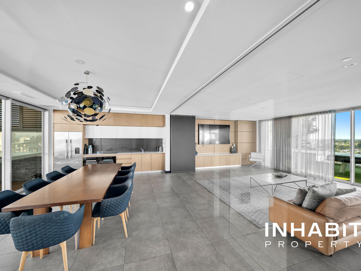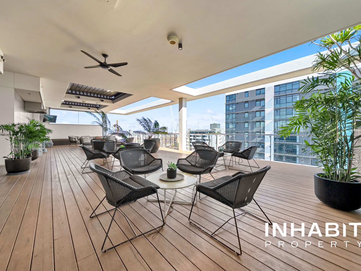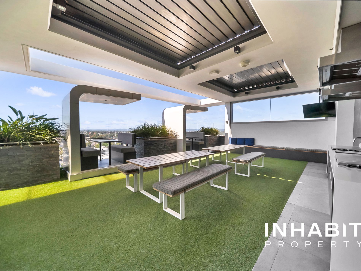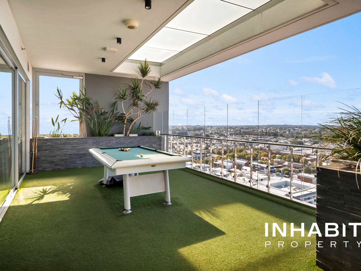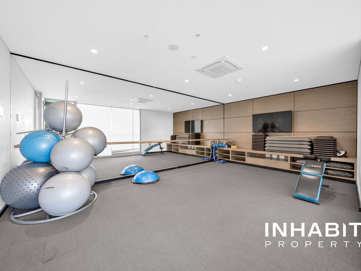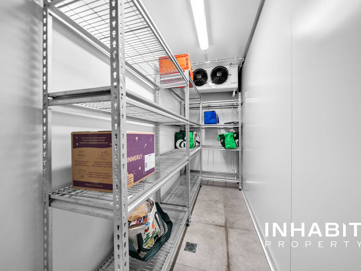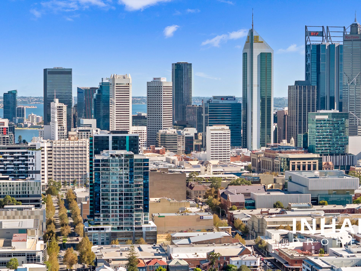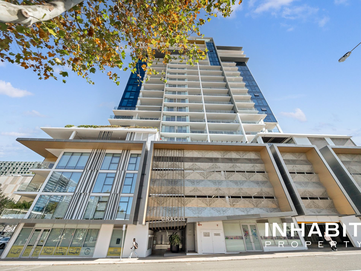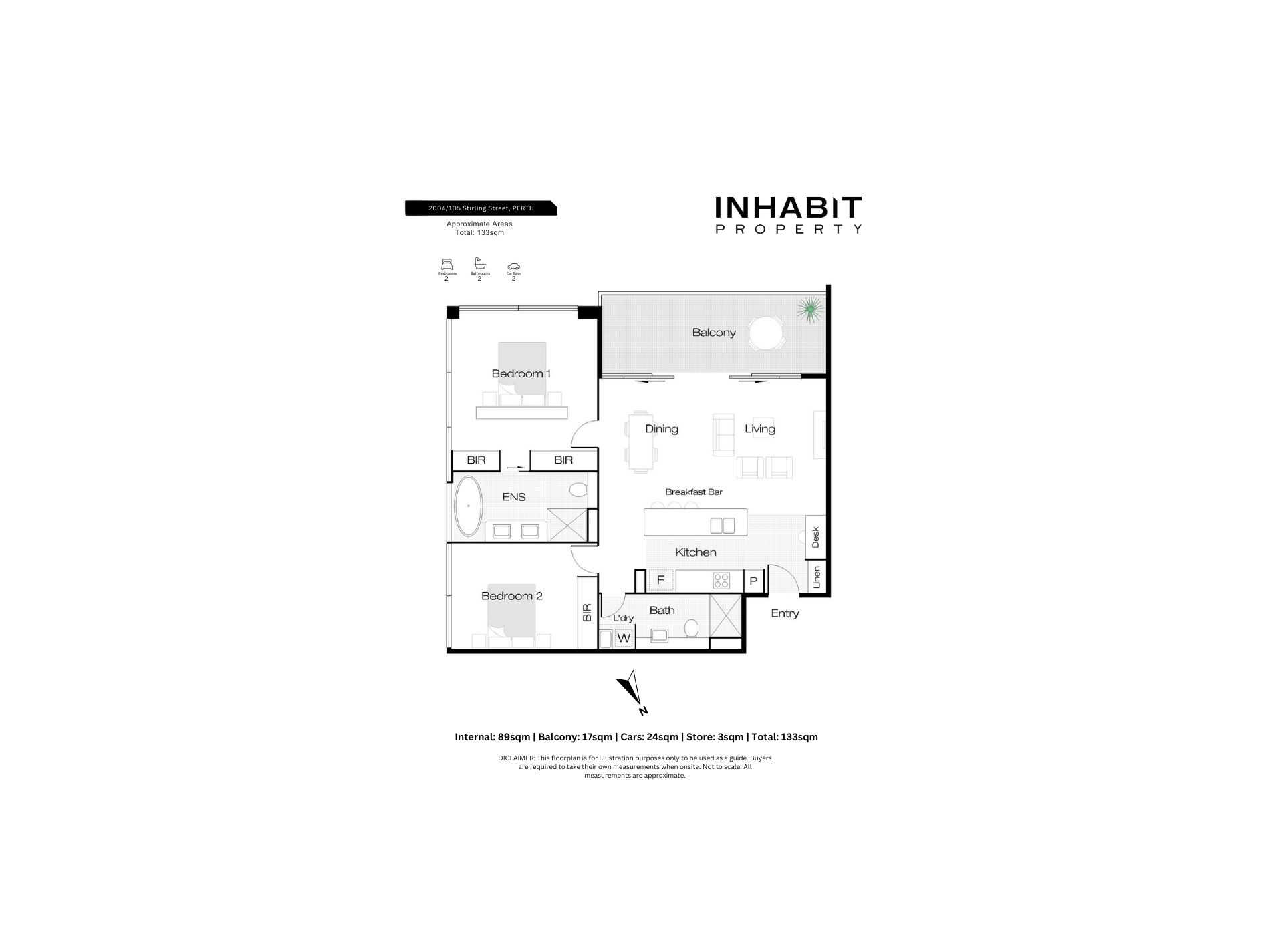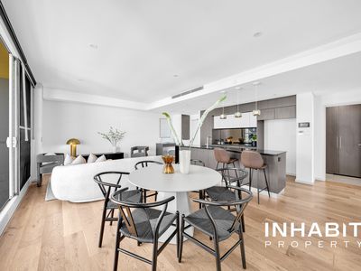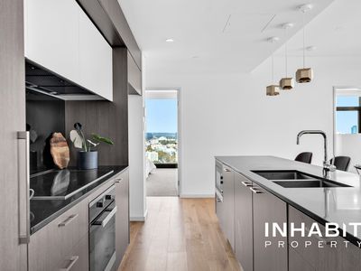Experience luxury living in this stunning two-bedroom penthouse, perfectly positioned next to Northbridge and just moments from Perth’s CBD. This exquisite residence offers expansive living spaces with premium finishes, including elegant timber floors, sleek stone benchtops, and top-tier Miele appliances. The apartment features two generously sized bedrooms, each designed to provide comfort and style, complemented by two modern bathrooms with high-end fixtures. The open plan living and dining area extends to a spacious balcony, offering breathtaking views of the city skyline.
Residents enjoy resort-style amenities, including a heated pool and private sauna. Stay active in the fully-equipped gym and dedicated yoga room. Entertain in style at the exclusive Sky lounge, complete with BBQ facilities, a private dining room, and a games area with a pool table—all set against a dazzling city backdrop. With secure parking for two and on-site building management, this penthouse delivers the ultimate blend of excitement, elegance, and stress-free city living!
Features and Rates (Estimated):
- Internal: 89sqm | Balcony: 17sqm | Cars: 24sqm | Store: 3sqm | Total: 133sqm
- Strata: $1,601pq (Admin) + $347pq (Reserve) | Council: $2,296pa | Water: $1,558pa
- Level: 20
- Orientation: South
- Built in 2017
- Zoning: Residential (Strata)
- Open plan kitchen, dining and living
- Spacious balcony
- Facilities: 5 start resort-style complex with Concierge, pool, gym & rooftop entertaining
- Council: City of Perth
- Total Strata Lots in Complex: 133
- School Catchment: Highgate Primary School and Bob Hawke College
- Closest Private Schools: Trinity Grammar and Mercedes College
Walking distance to fantastic amenities and attractions, including (Approximately):
- 95m to the nearest café
- 120m to the nearest bar
- 160m to Weld Square Park
- 170m to the closest bus stop on Beaufort Street
- 280m to Northbridge IGA
- 300m to Perth Museum
- 700m to Perth Train Station
Contact Exclusive Selling Agent Brendon Habak today on 0423 200 400 to arrange your inspection.
Disclaimer: Buyers are required to rely on their own research and complete due diligence prior to purchasing. All rates, sizes and distances are estimated and subject to change at all times without notice.
Features
- Air Conditioning
- Balcony
- Outdoor Entertainment Area
- Secure Parking
- Swimming Pool - In Ground
- Built-in Wardrobes
- Dishwasher
- Floorboards
- Gym
- Intercom
- Study

