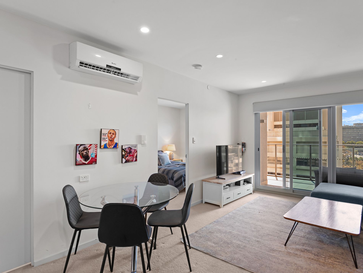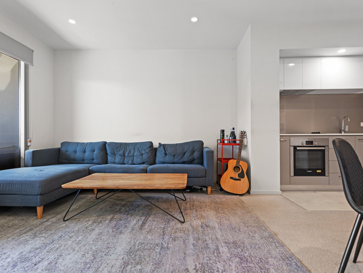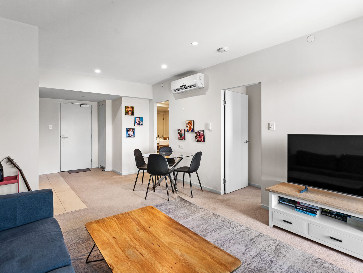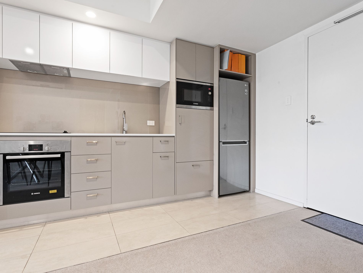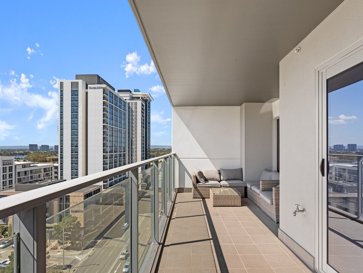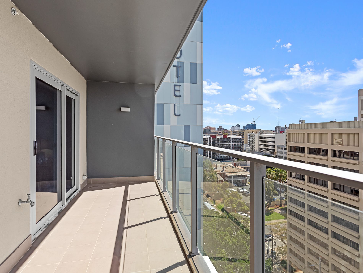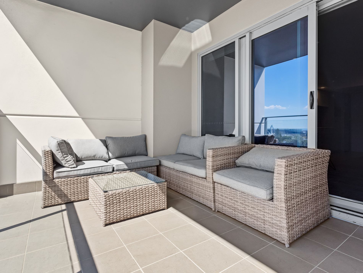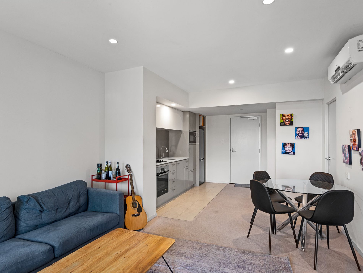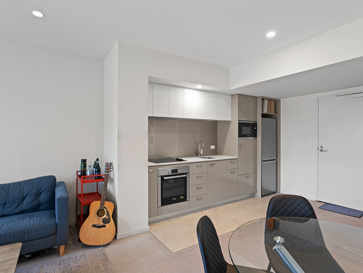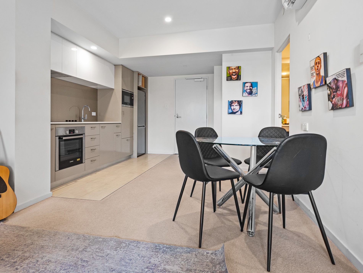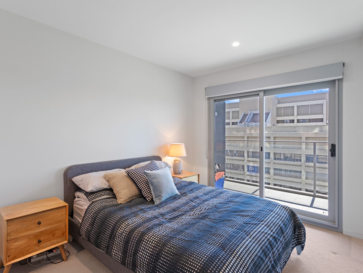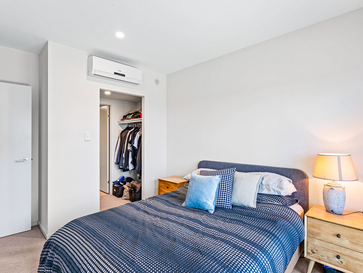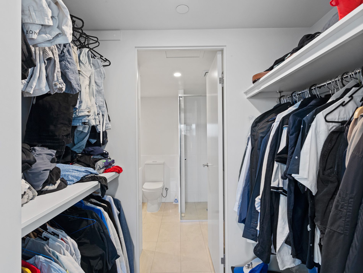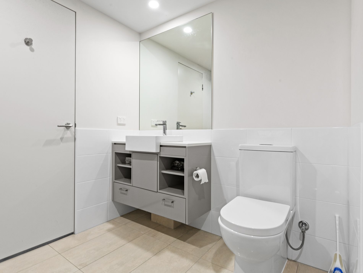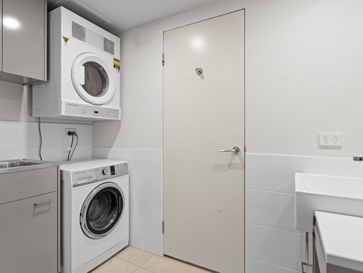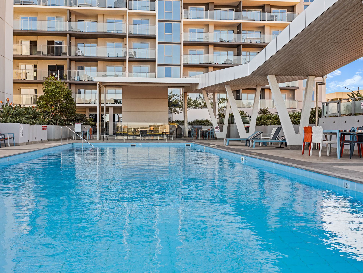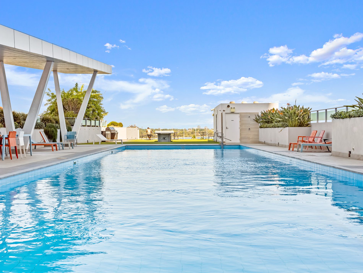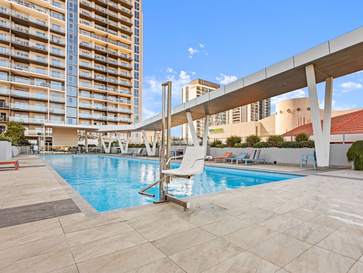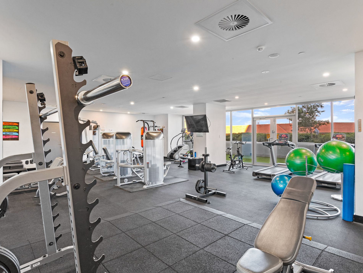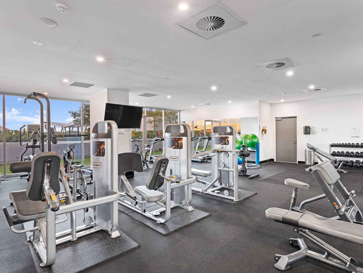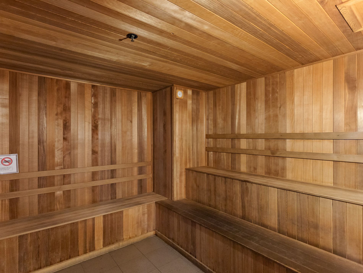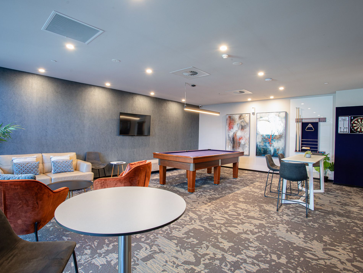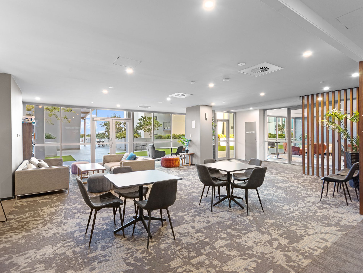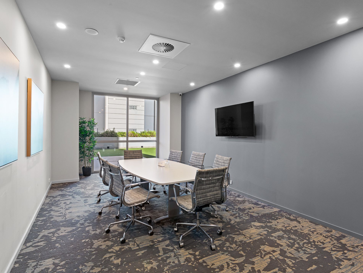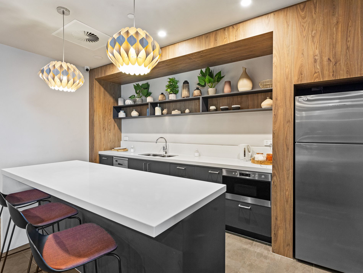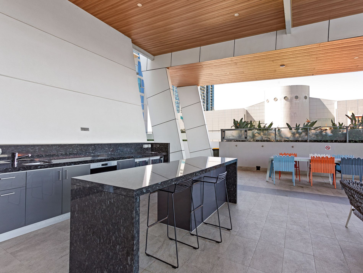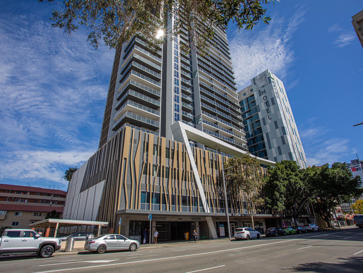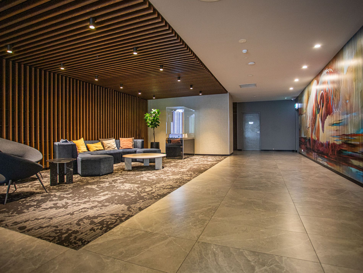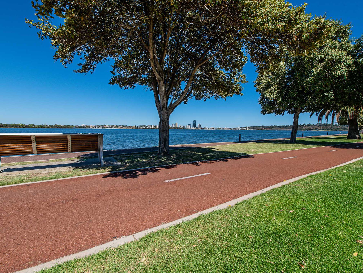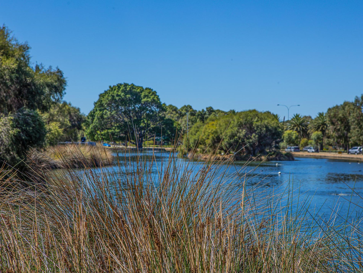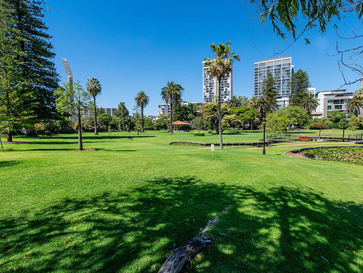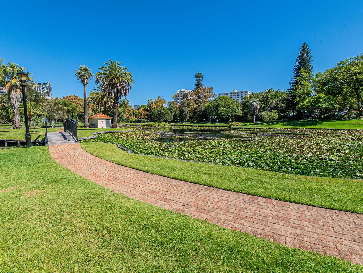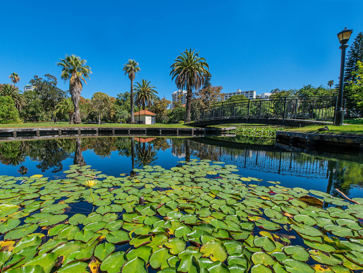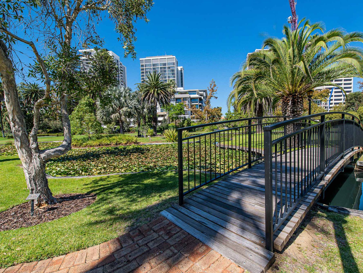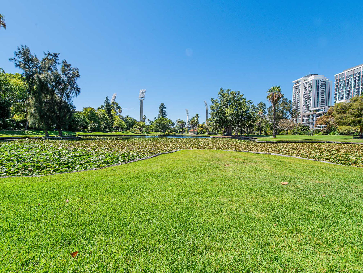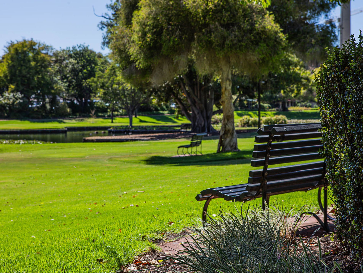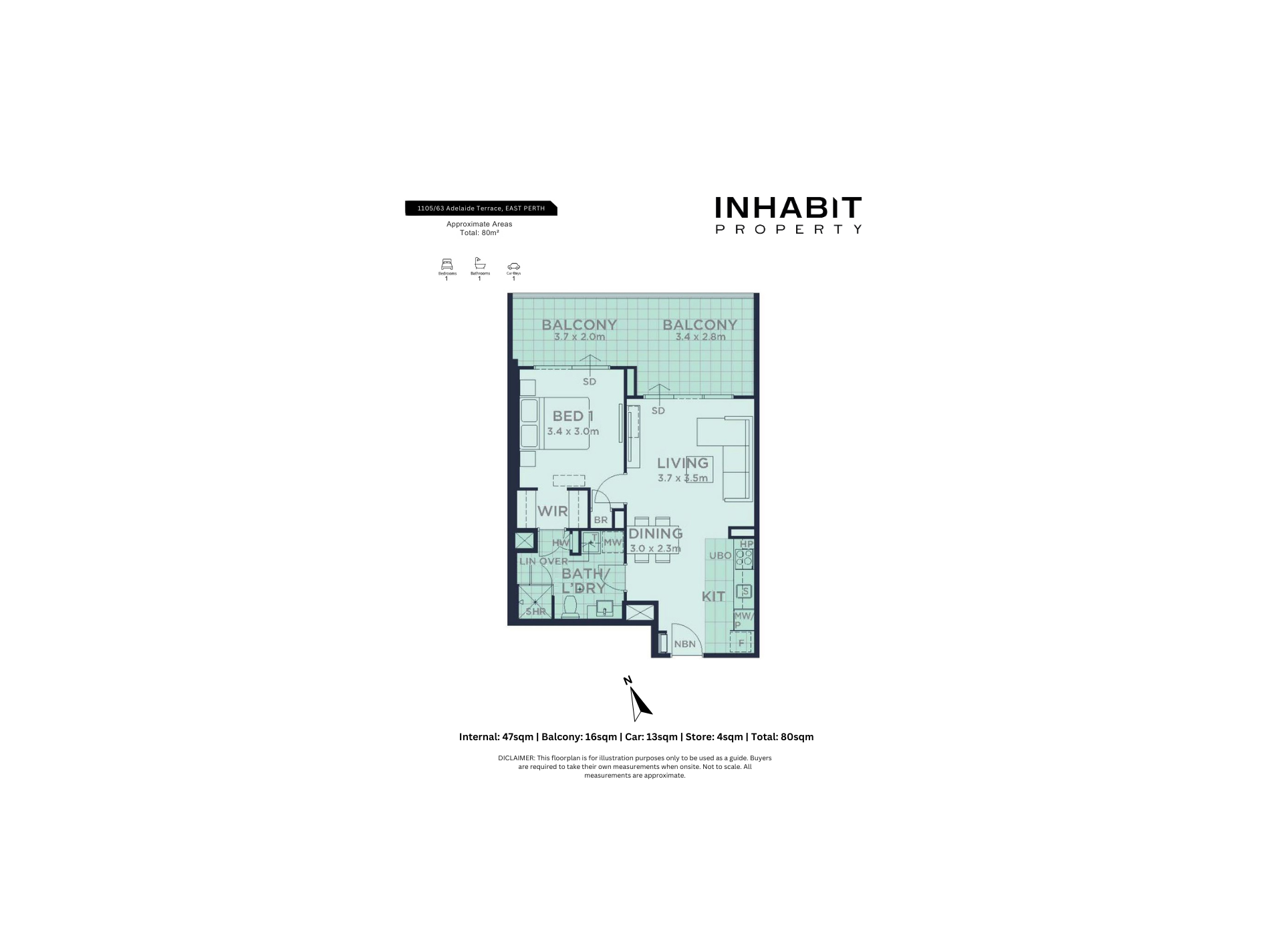Experience the perfect blend of style and convenience in this elegant 1-bedroom, 1-bathroom apartment on the 11th floor of Vue Tower, East Perth. Designed for modern living, the open-plan layout flows seamlessly from the sleek kitchen—fitted with quality appliances and stone benchtops—into the spacious living area and private balcony, where you can take in stunning views of the Swan River and city skyline. The bedroom is a peaceful retreat with walk-in robes and ample natural light, while the contemporary bathroom includes premium finishes and a cleverly integrated laundry. A secure car bay and a private storeroom add to the apartment’s practicality.
With breathtaking river views, world-class amenities, and an unbeatable East Perth location, this apartment is a rare find and won’t be available for long. Residents enjoy access to resort-style facilities, including a 25m swimming pool, fully equipped gym, sauna, and residents’ lounge. The iconic Sky Lounge on the top floor provides stunning panoramic views, perfect for entertaining or unwinding in style. Situated just moments from Elizabeth Quay, the riverfront, and a variety of cafes and transport options, this is an opportunity you don’t want to miss—enquire today!
Features and Rates (Estimated):
- Internal: 47sqm | Balcony: 16sqm | Car: 13sqm | Store: 4sqm | Total: 80sqm
- Strata: $667pq (Admin) + $97pq (Reserve) | Council: $1,767pa | Water: $1,262pa
- Level: 11th
- Orientation: North
- Built: 2019
- Council: City of Perth
- Total Strata Lots In Complex: 250
- Facilities: 25m swimming pool, pool deck, BBQ facilities, lounge and games room, bar, gymnasium, sauna and meeting room.
- School Catchments: Highgate Primary and Bob Hawke College
- Closest Private Schools: Trinity Grammar and Mercedes College
Walking distance to fantastic amenities and attractions, including (Approximately):
- 120m to closest free CAT bus stop
- 210m to IGA Foodie's Market Langley Park
- 240m to closest café
- 250m to Langley Park
- 550m to Carlton Fresh Supermarket and Post Office
- 1.4km to Elizabeth Quay
- 1.6km to Matagarup Bridge
- 1.8km to Hay Street Mall
- 1.9km to Optus Stadium
Contact Exclusive Selling Agent Brendon Habak on 0423 200 400 to arrange your inspection.
Disclaimer: Buyers are required to rely on their own research and complete due diligence prior to purchasing. All rates, sizes and distances are estimated and subject to change at all times without notice.
Features
- Air Conditioning
- Balcony
- Secure Parking
- Swimming Pool - In Ground
- Built-in Wardrobes
- Dishwasher
- Intercom

