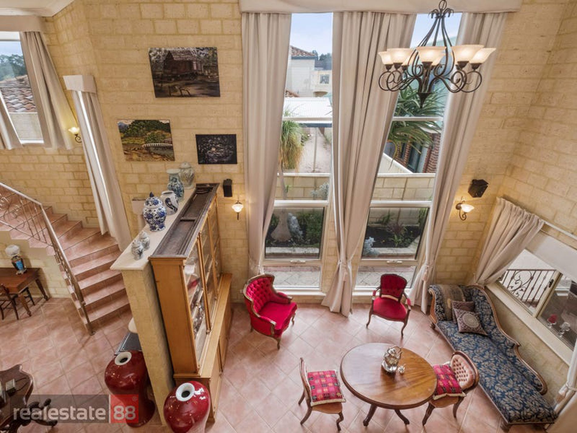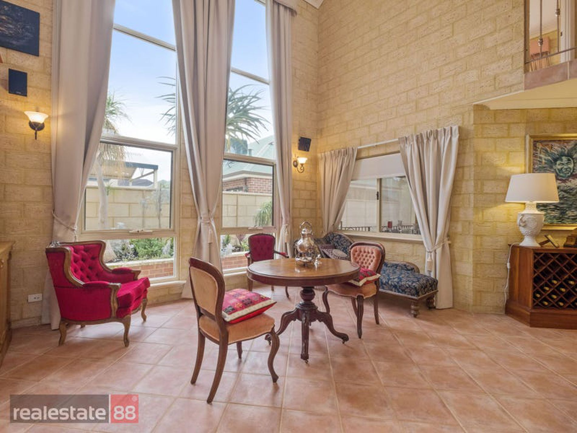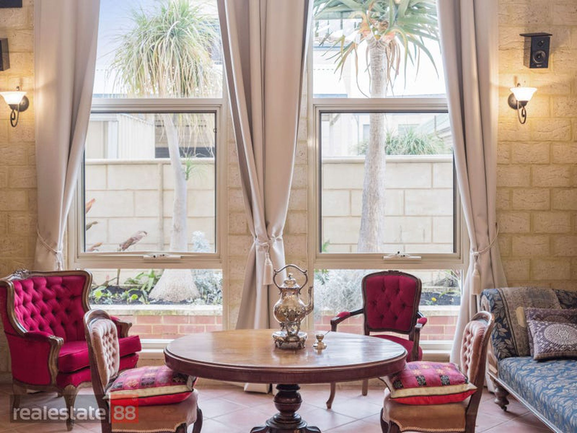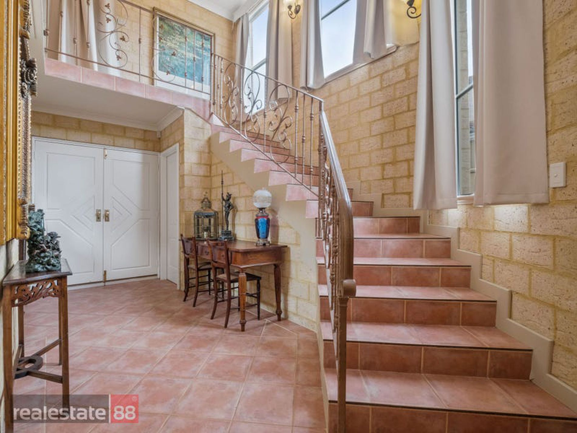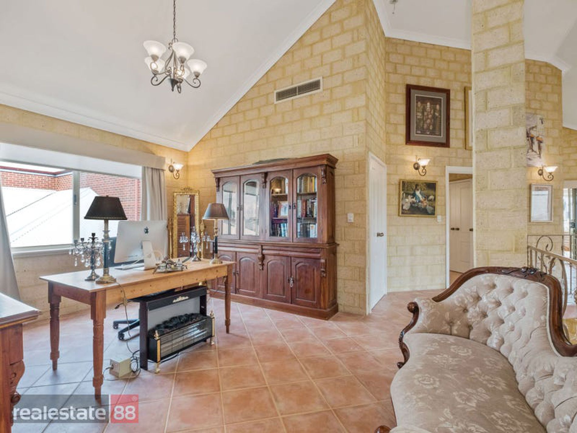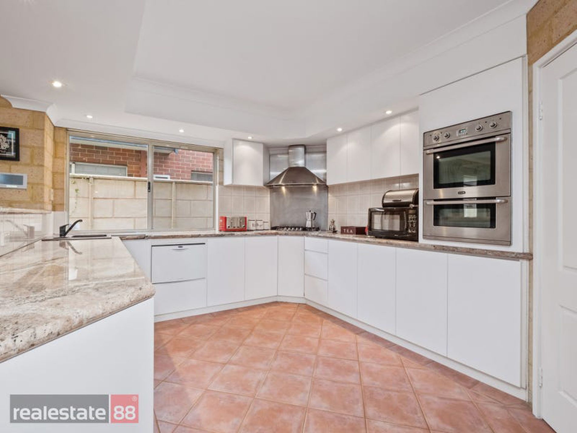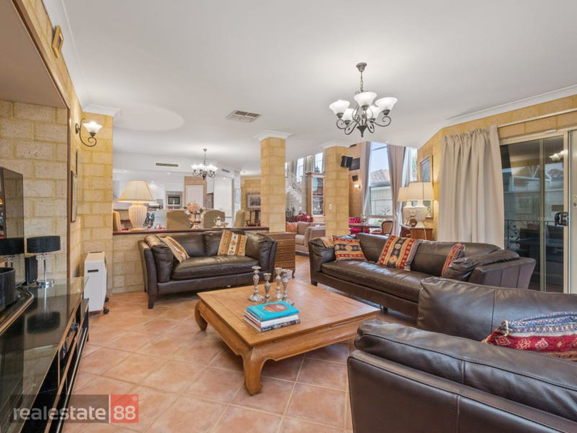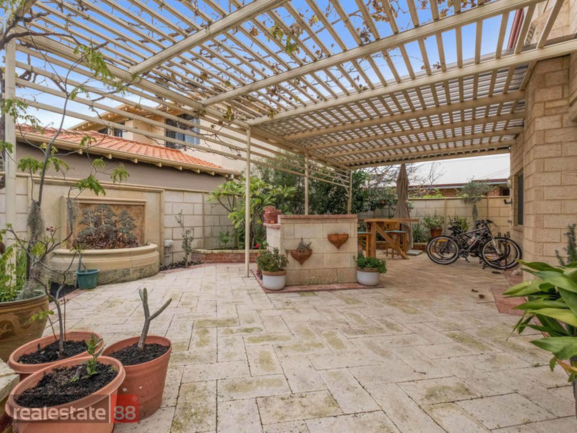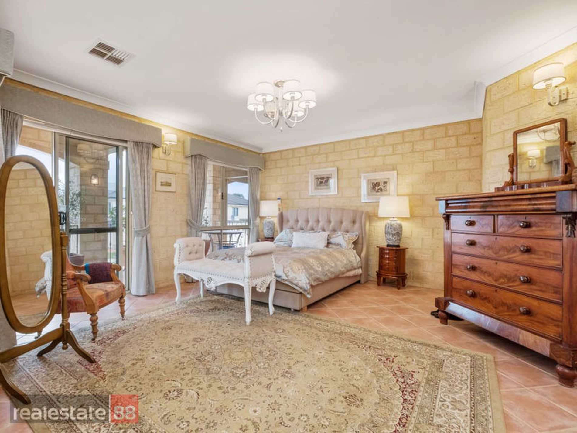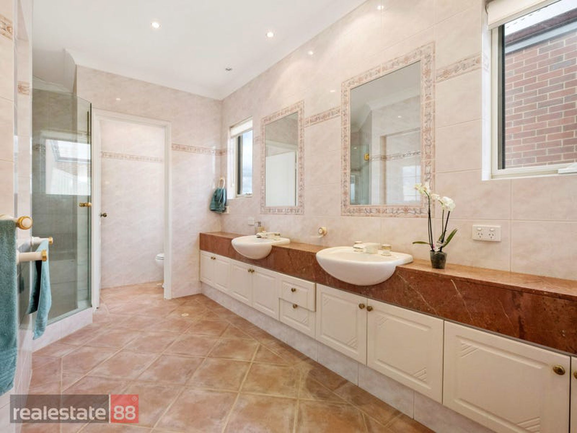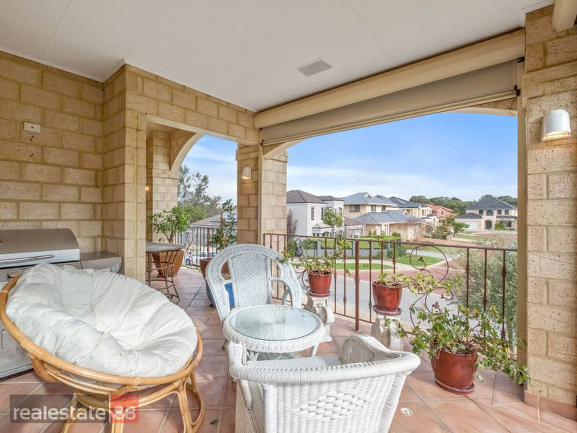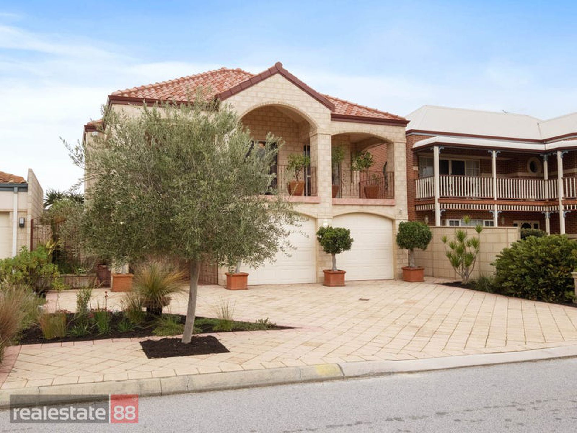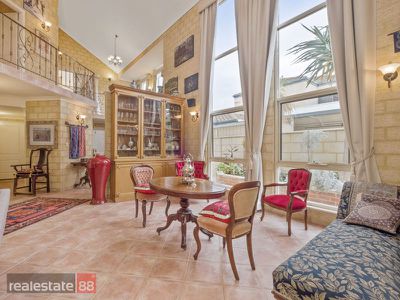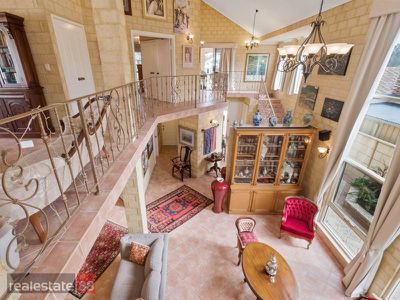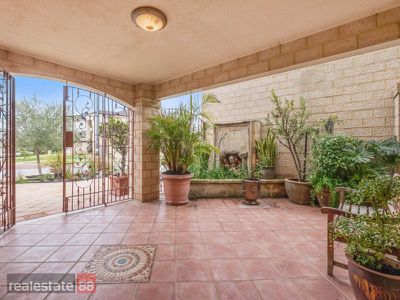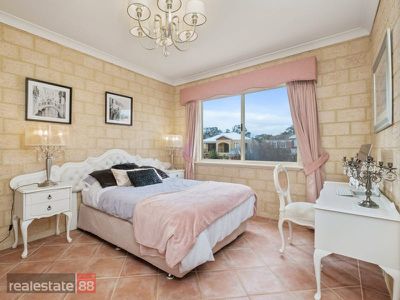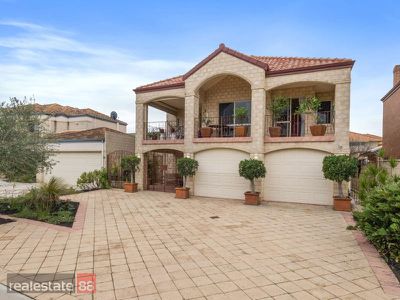The sellers of this gorgeous residence want this property SOLD on or before auction day. Be quick for your chance to own this one of a kind residence!
This beautifully maintained & quality built Mediterranean style home will give you a feeling that you are on holiday in southern Europe all year round. Grand is an understatement with 3 separate living areas down stairs which all have a free flowing, open plan vibe that create a sense of freedom. Upstairs there is a free-flowing living area/office space that overlooks the vast downstairs living areas. From the upstairs balcony you can really appreciate the towering windows that reach to the heavens & beyond.
The master bedroom is fit for a king & queen having a huge open layout to the bathroom area with 'his and hers' sinks & 'his and hers' walk-in robes to the one side of the room plus a huge wrap around balcony with water views to the other side of the room.
The outdoor area is designed for all year round entertaining with electric roller blinds & built-in surround speakers in the covered area. Take a step out under the pergola wrapped in grape vines that keep the sun off while being laden with grapes in the summer & then allows the warmth in during winter. An outdoor bricked in bbq area is a perfect feature to compliment the huge outdoor entertaining area. Vegetable gardening is easy with reticulated raised garden beds.
Features include:
- Reverse cycle ducted air-conditioning
- Upstairs separated living zone or office
- Master bedroom with 'his &'hers' wardrobes
- Master ensuite with double vanity
- Massive wrap around balcony
- Surround sound speakers
- Alarm system
- Solar panels
- Reticulated garden
- Lots of concealed storage
- Direct access from double lock up garage
- Spectacular street appeal to be proud of
- Land: 441sqm (approx.)
- Building Area: 306sqm (approx.)
- Zoning: R40
Location Features:
- 550m approx. to the cycle ways along the swan river
- 550m approx. to historic Tranby House
- 300m approx. to the bus route 42 public transport
- 1km approx. walk to the Maylands sport and recreation club
- 1.2km approx. to Perth Boat school and Maylands boat ramp
- 1km approx. to the Maylands peninsula golf course
- 6.4km approx. to the CBD
Council Rates: $2,512pa Water Rates: $1,233pa
DISCLAIMER: The seller reserves the right to sell prior to the auction & without notice.
All distances are approximate & provided by google maps.
Features
- Air Conditioning
- Balcony
- Secure Parking
- Solar Panels


