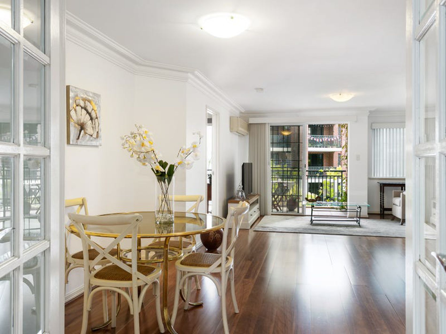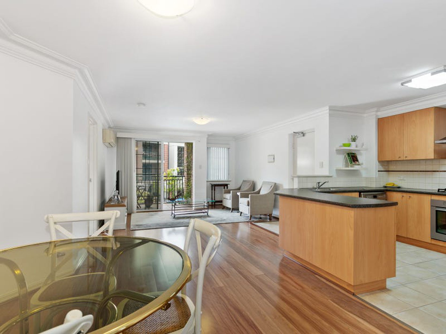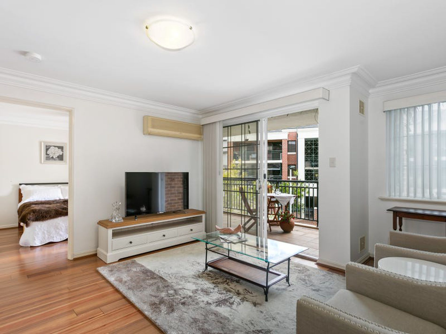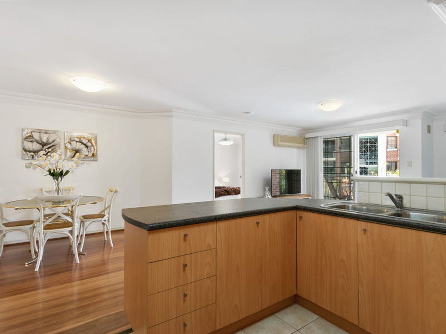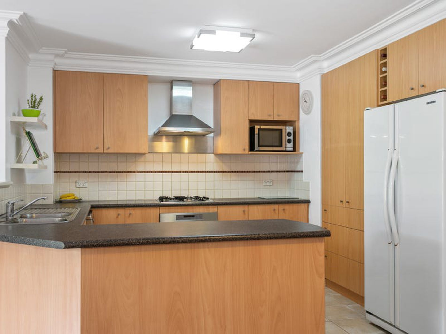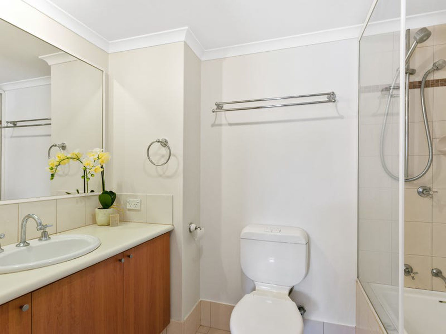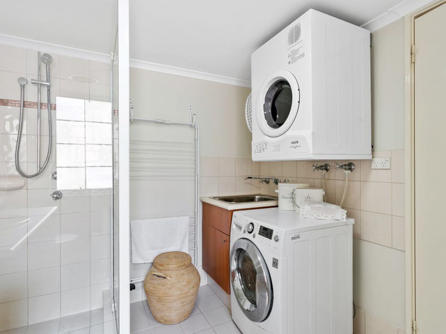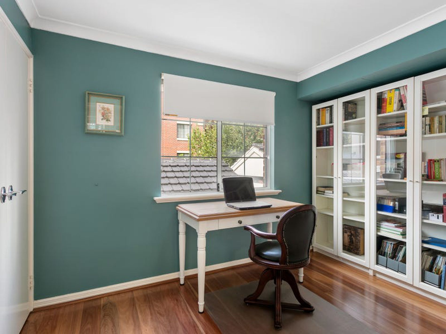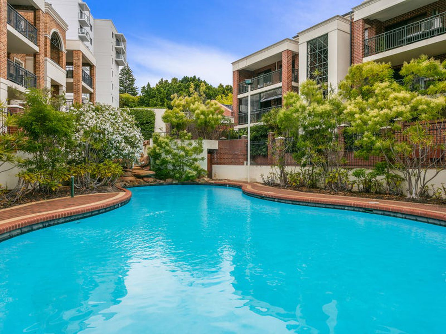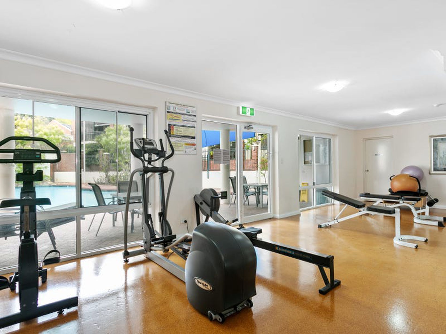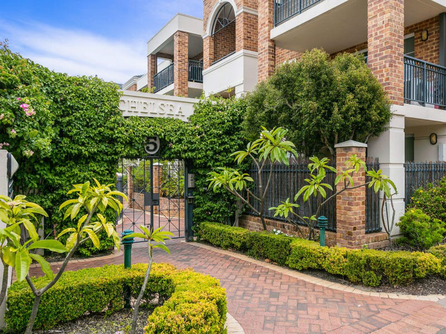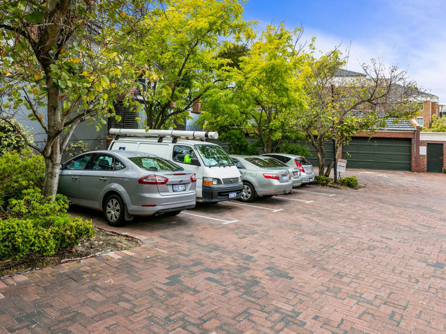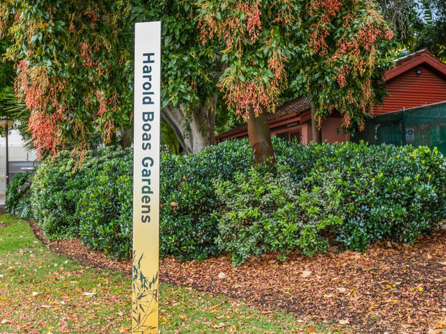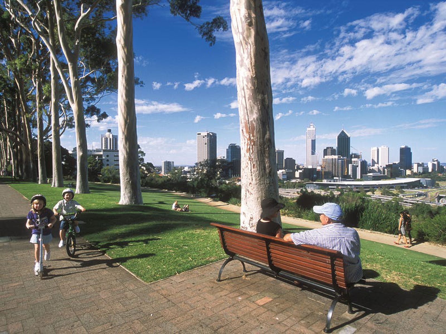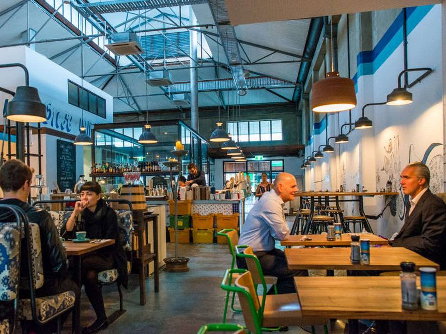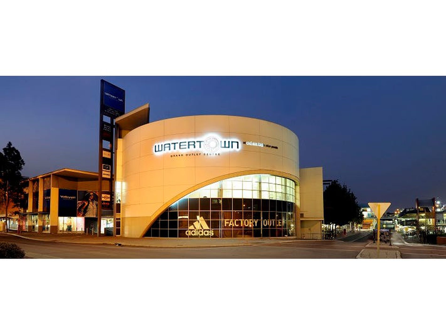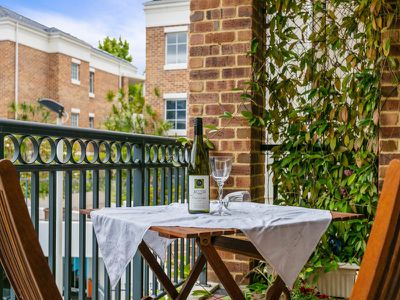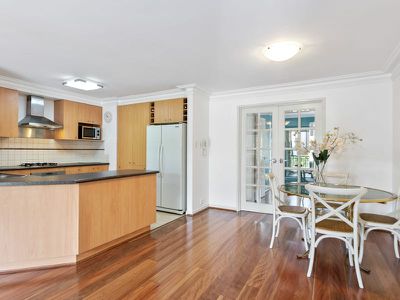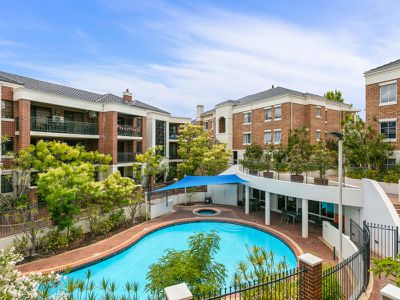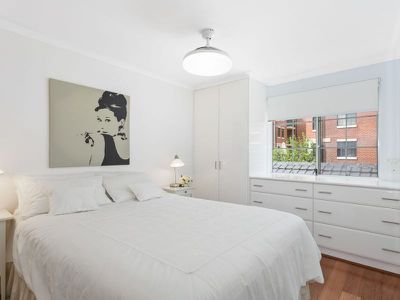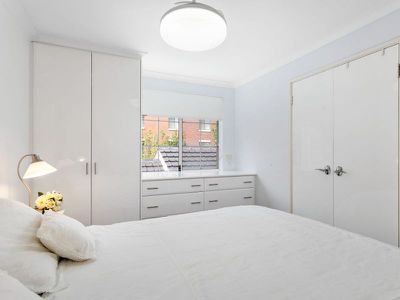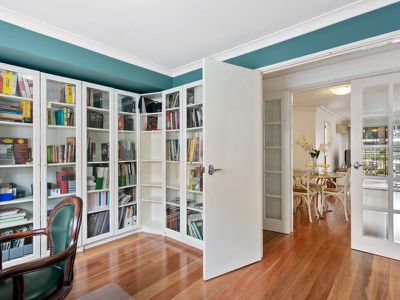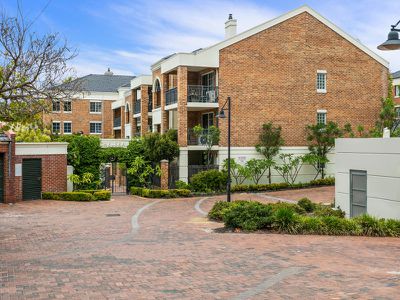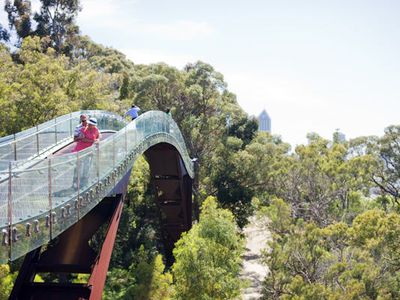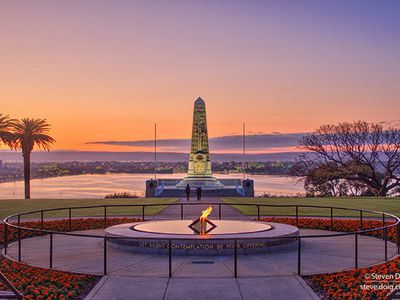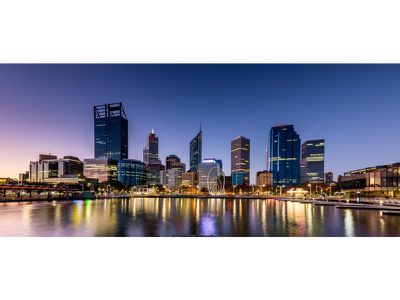Now here is an impressive alternative to mass-produced apartments, one that has been lovingly upgraded and maintained by the current owner and offering large spaces, a quality build, charming finishes and an ideal resort lifestyle! This property is located in exciting West Perth and positioned a stroll from Perth City and the Watertown shopping precinct.
Step through the front door to appreciate the effective floor-plan, artistic lines, architectural cornicing and abundance of windows. Presenting a free-flowing living area, roomy offset kitchen and sun-filled bedrooms you are sure to want to call this your new home!
Features Include:
1. 2001 built and upgraded 'Chelsea at Boas Gardens Estate' executive apartment
2. Open plan kitchen with gas cooktop
3. French doors separating the living areas from the family bedrooms
4. A quiet position away from the street and with a refreshing poolside outlook
5. Reverse cycle A/C in living area
6. Master suite with en-suite and balcony access
7. Laundry area included in the family bathroom
8. 5 Star complex facilities including pool and gymnasium
Sizes and Rates:
Council: $1,809/a, Water: $1,284/a, Strata: $1,022/q
Internal: 97sqm, Balcony: 11sqm, Carbay: 14sqm, Storage: 2sqm, Total: 124sqm
Positioned just minutes walk or by free CAT Bus or train to our bustling Perth City centre the area is well serviced with nearby amenities including:
- 50m to Harold Boas Gardens
- 250m to Watertown
- 300m to City West Train Station
- 300m to closest bus stop (including Free Green Cat)
- 550m to Gordon Street Garage (Cafe)
- 700m to Perth Arena
- 2kms to Hay Street Shopping Mall
DISCLAIMER: All distances are estimations obtained from Google Maps. All sizes of the property are estimated and buyers should rely on their own measurements when onsite.
Features
- Air Conditioning
- Balcony
- Swimming Pool - In Ground
- Secure Parking
- Floorboards

