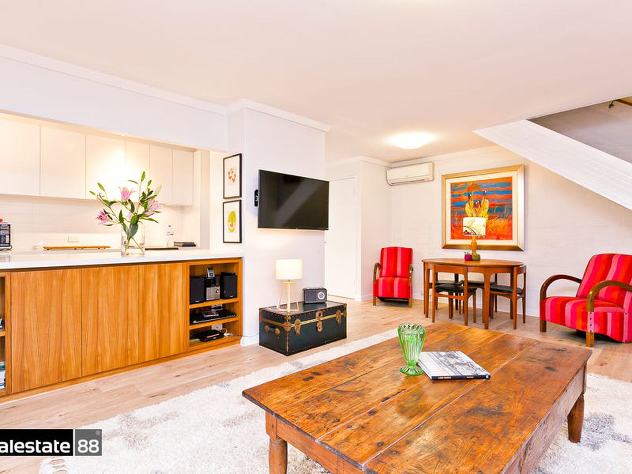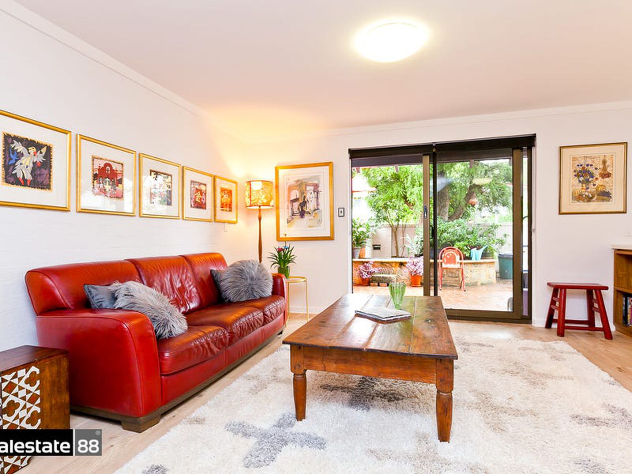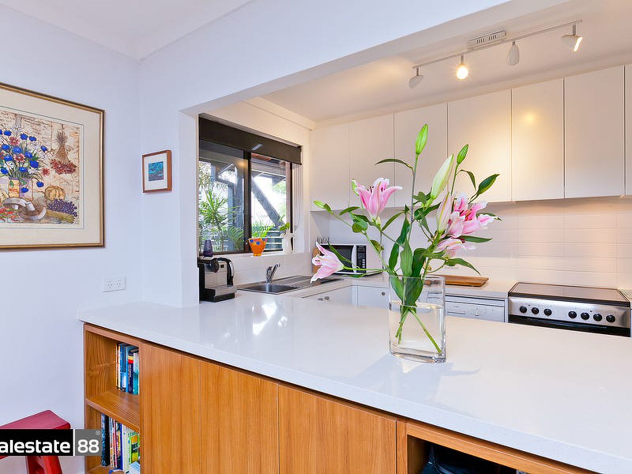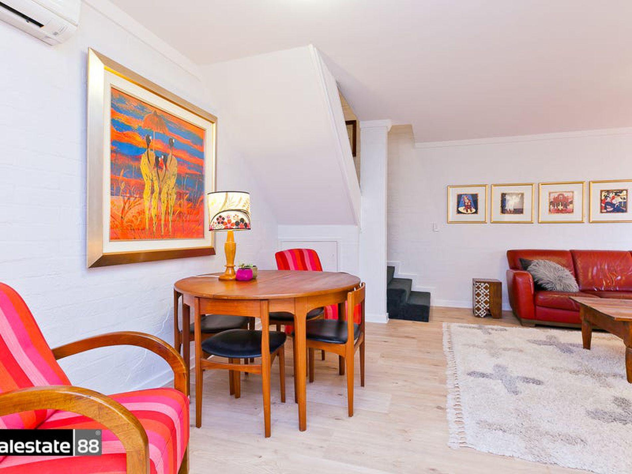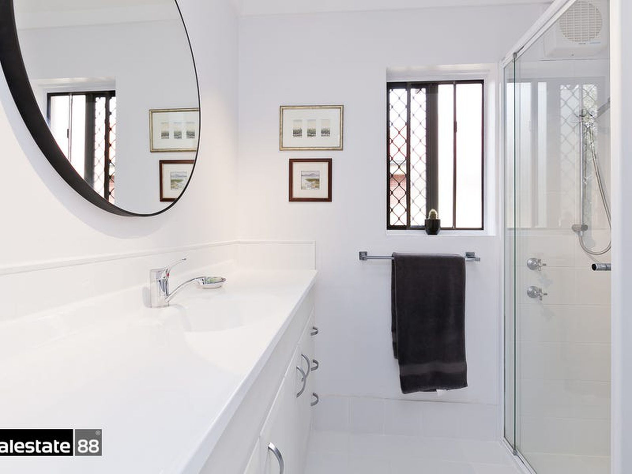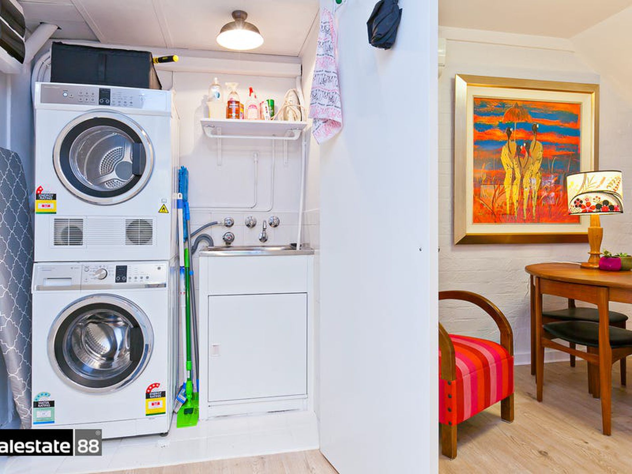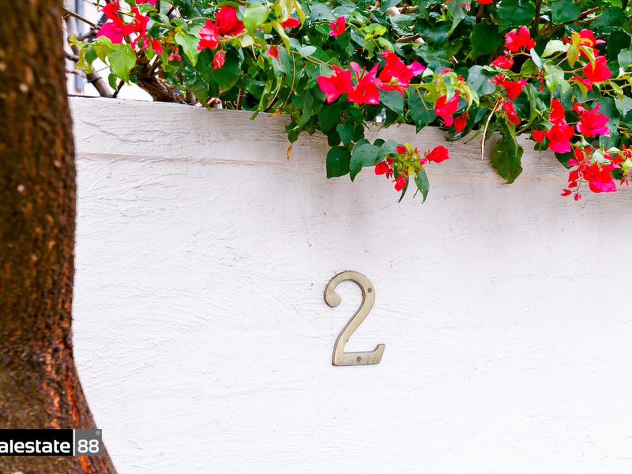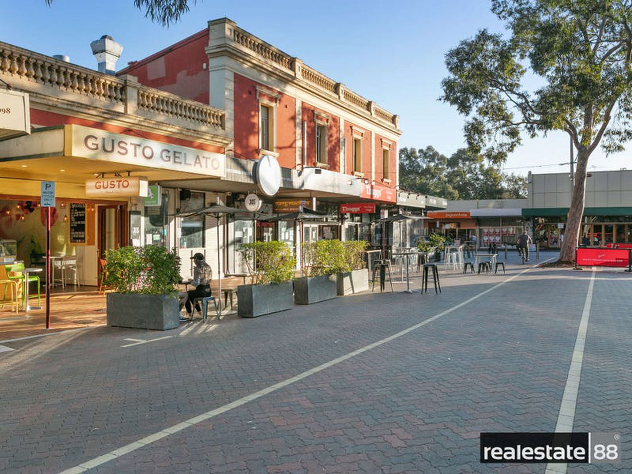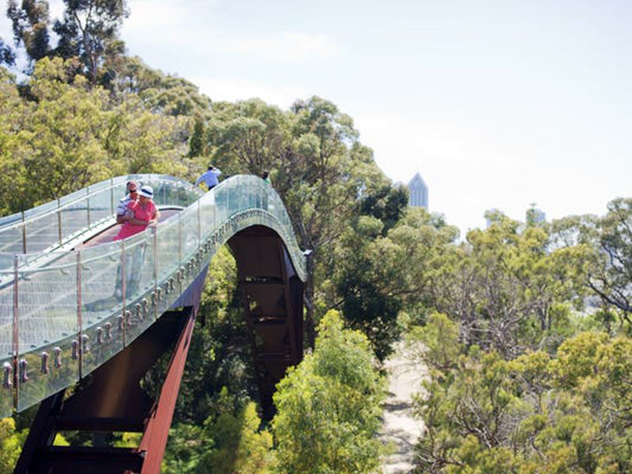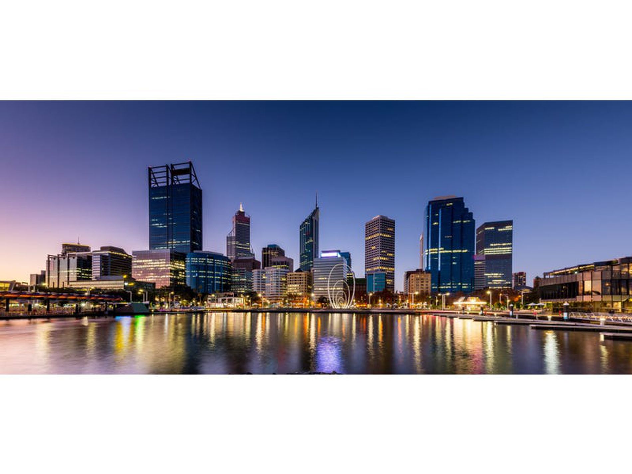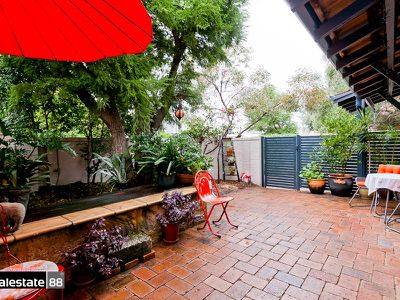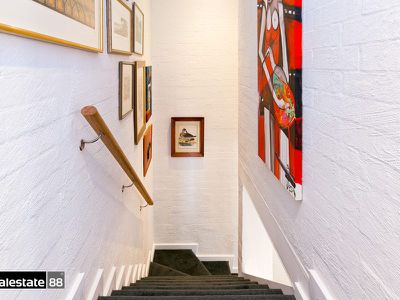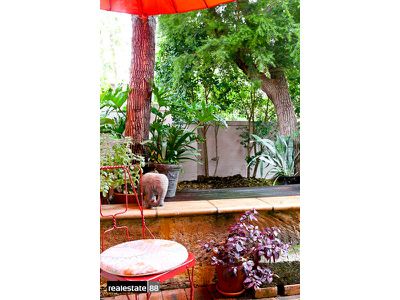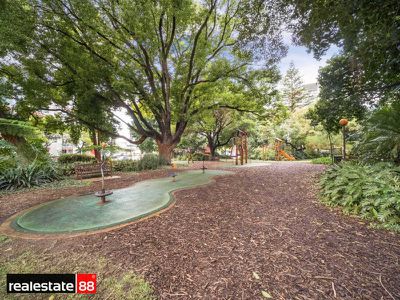Act NOW to secure this West Perth townhouse sanctuary that has enjoyed quality refurbishments in recent years and meticulous love and care ever since. This is a quality strata residence set on the border of trendy Leederville and its popular cafe precinct (which is just 7 minutes away by foot), as well as being minutes drive to freeway entrances and our dynamic Perth inner city. We recommend that you act fast to secure this sophisticated home that is set in a well managed and boutique group and perched perfectly amongst the trees of popular Carr Street.
The floorplan for this home is ROOMY and very functional. Complete with a modern chef's kitchen that presents quality bench tops, vast cupboard space, dishwasher and sleek appliances as well as a large window with a view to your tree lined private courtyard. Adjoining the kitchen is the well equipped laundry area.
Living and entertaining are a delight in the air conditioned and open-plan dining, kitchen and living space, ready with timber-look flooring. This relaxed zone flows effortlessly through glass sliding doors to your large entertainer's courtyard. The choice to dine indoors or outside each day is truly up to you and will make you the envy of your friends.
Stroll upstairs and you will find two spacious and nicely equipped bedrooms each with plush carpet, air conditioning, ceiling fan and built-in-wardrobe. Stretched windows welcome in beautiful sunlight. The chic renovated bathroom is refreshing with quality tiling, framed shower screen, polished tap ware and a large vanity.
The most appealing feature of this opportunity is the relaxed lifestyle that is created by blending the functional floor-plan, lavish internal finishes, paved and shaded courtyard, the off-street car parking for two and the walkability to nearby amenities and lifestyles. We suggest you be quick to view this home to avoid missing out on this seldomly available opportunity to buy in this tightly held residential community.
Sizes & Rates (Approximately):
First Floor: 41sqm | Second Floor: 41sqm | Exclusive Use Courtyard | Exclusive Use Car Parking
Council: $1,693/y | Water: $1,214/a | Strata: $450/q (Admin) + $250/q (Sinking)
Features Include:
- Aesthetically pleasing and nicely upgraded two level townhouse with MASSIVE garden courtyard set in a leafy strata group of 18 homes
- 1980 built property with recent refurbishments throughout
- Split-system air conditioning in living area and both bedrooms
- Timber-look flooring in the open plan living and dining space
- Gourmet kitchen with sleek bench tops and quality appliances including dishwasher
- Large and well equipped bedrooms with A/C and ceiling fans
- Chic upstairs bathroom and downstairs separate laundry
- Close proximity to cafes, transport, parks & entertainment
Distances to Amenities:
- 160m to closest bus stop
- 230m to closest cafe
- 450m to Inner City Crossfit
- 500m to Ivy Park
- 1.3km to closest Train Station
- 1.5km to City West Centre
Contact Exclusive Selling Agent Brendon Habak on 0423 200 400 today to arrange your private inspection.
Disclaimer: All distances are estimations obtained from Google Maps. All sizes of the property are estimated and buyers should rely on their own measurements when onsite. All outgoings are approximate and subject to change without notice.
Features
- Air Conditioning
- Balcony
- Floorboards

