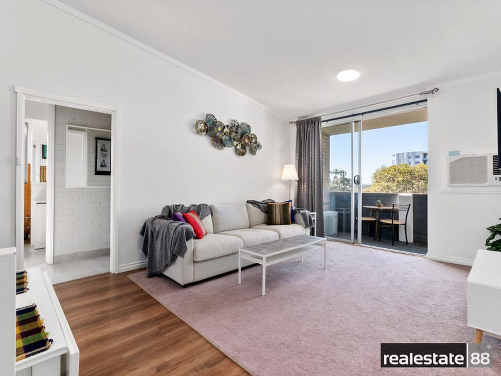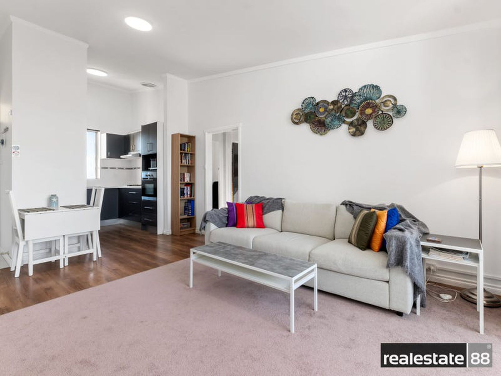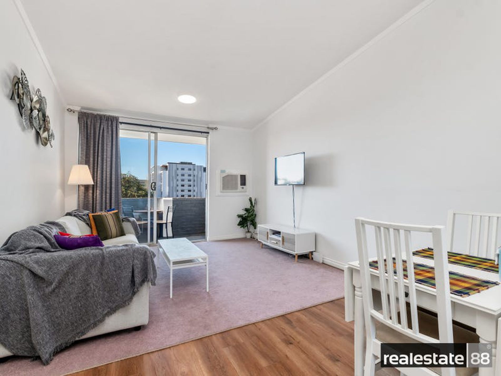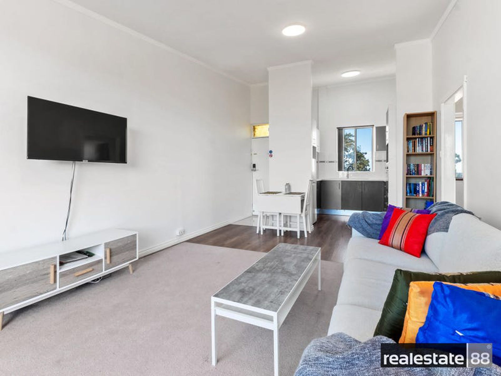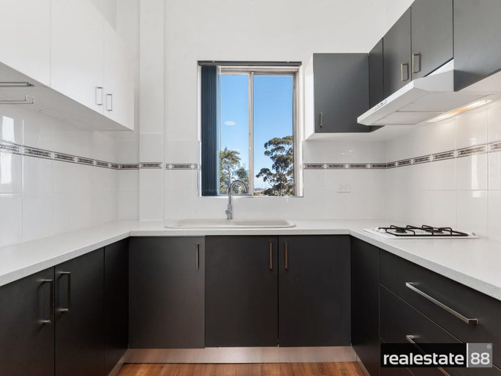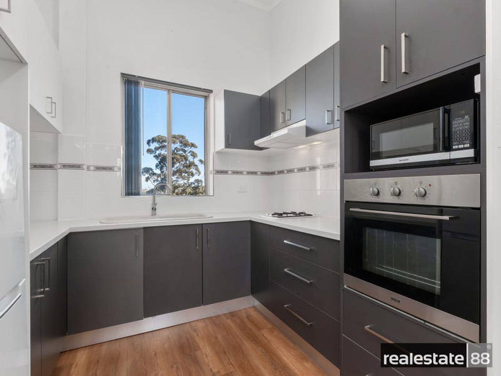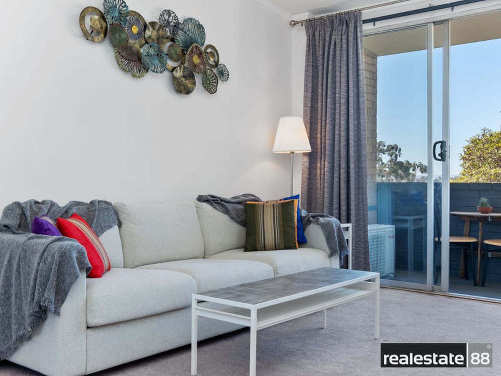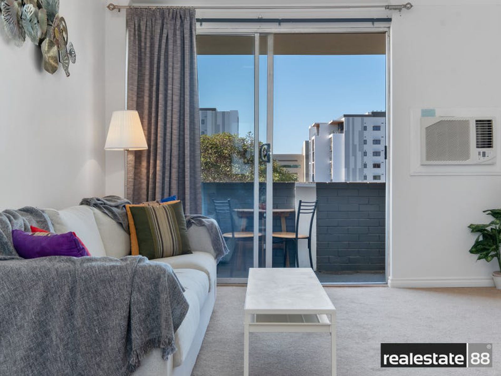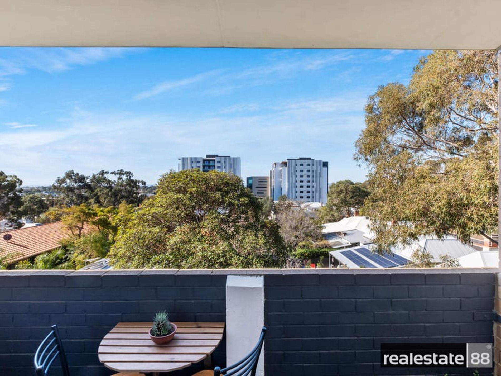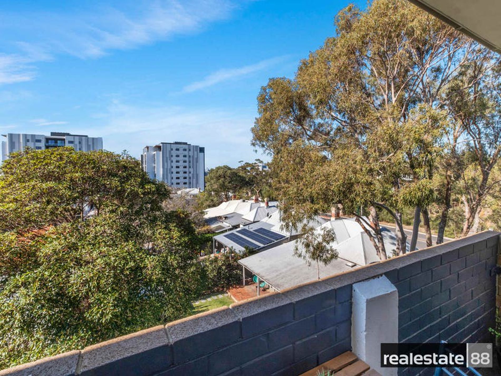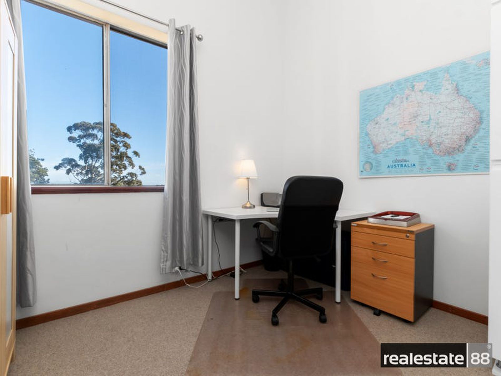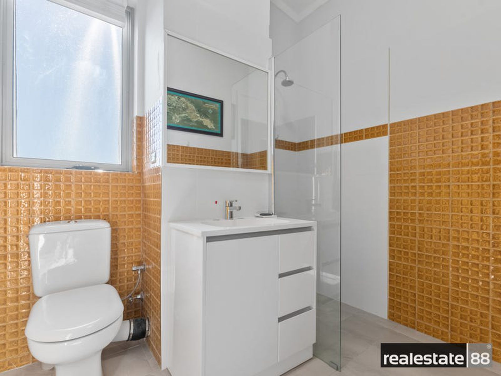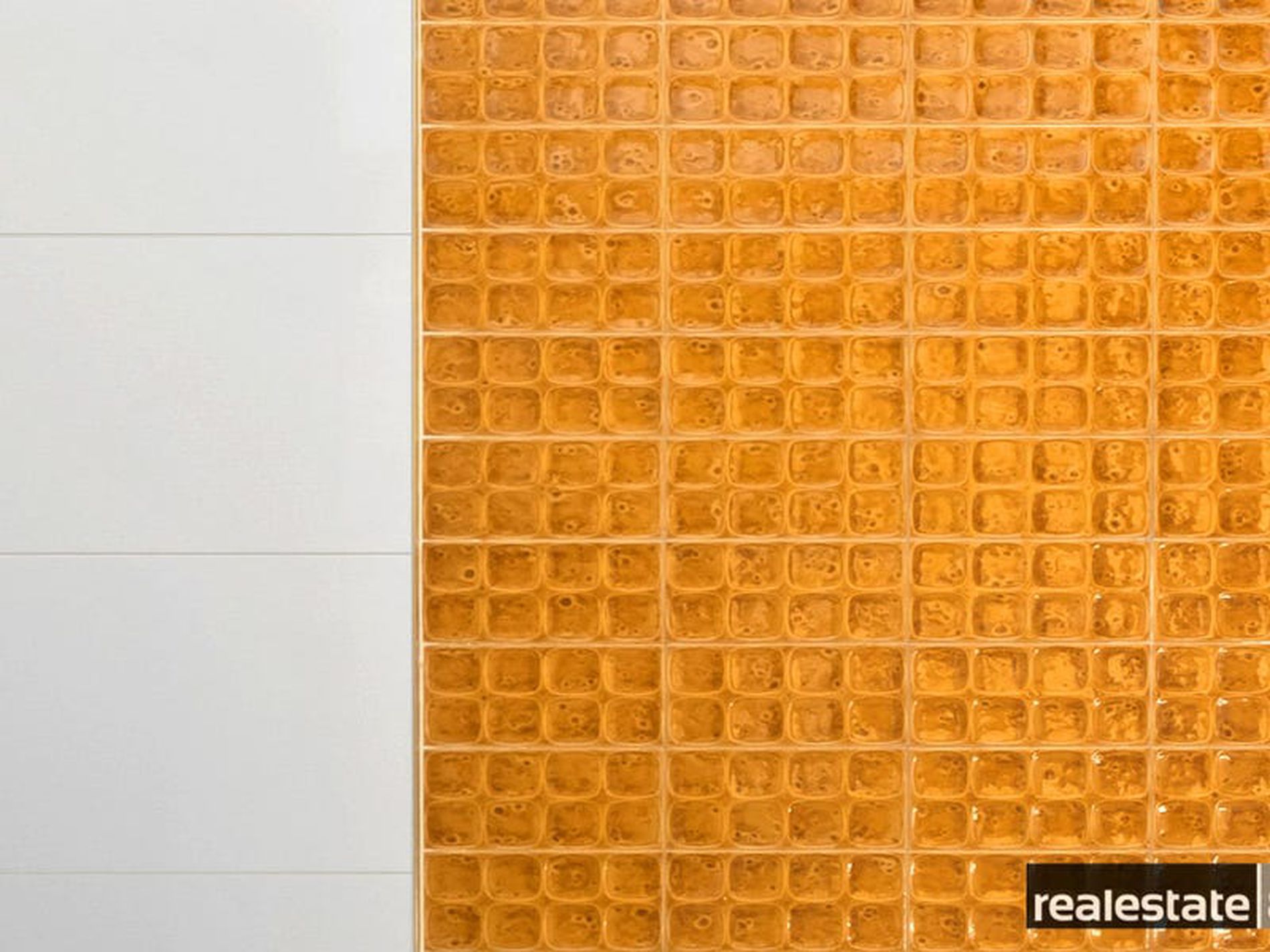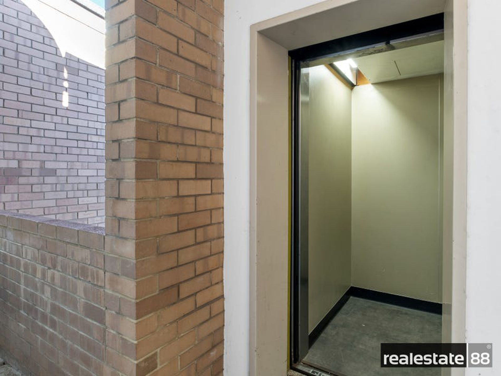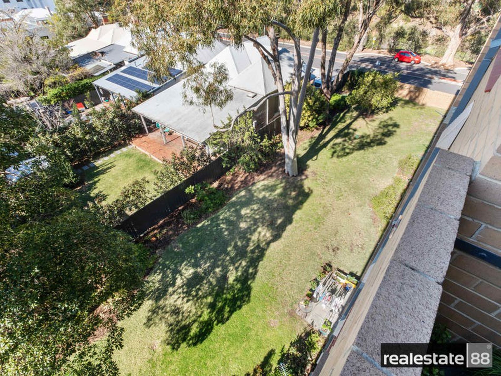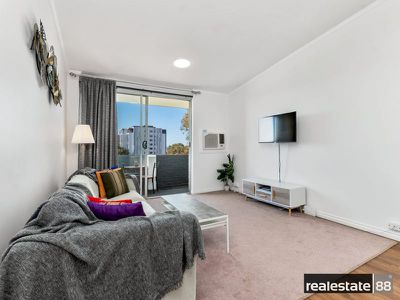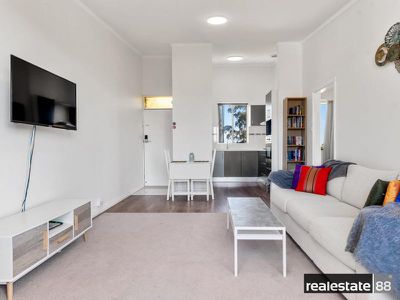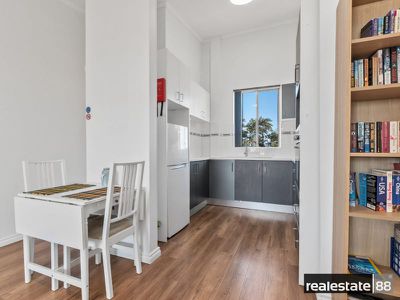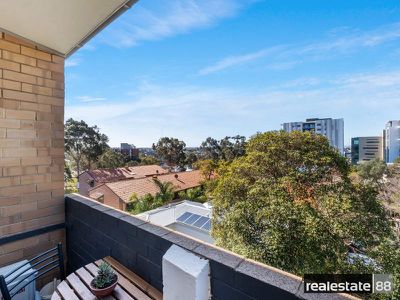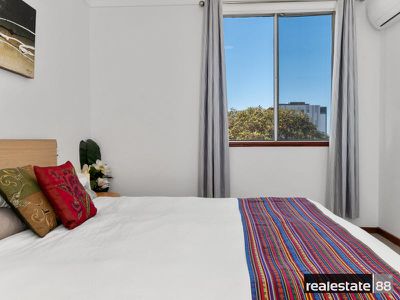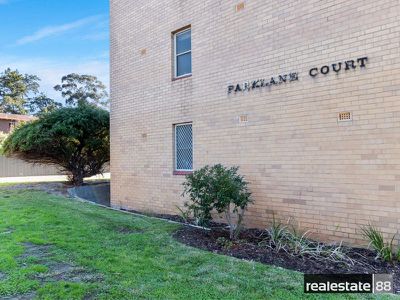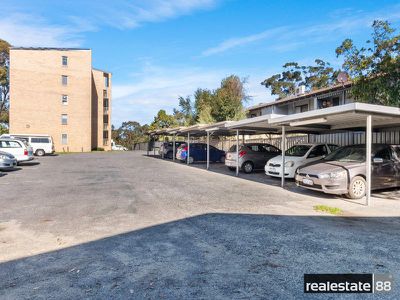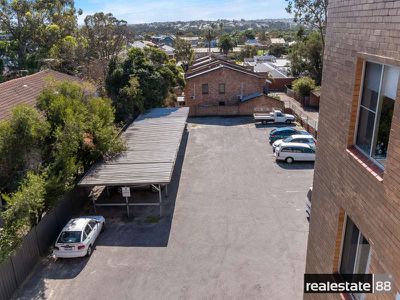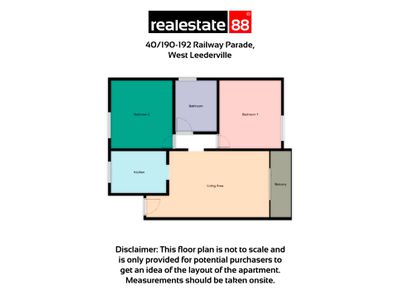Providing the fundamentals of astute real estate purchasing, savvy property buyers will appreciate and love:
1 - The sought-after location of this apartment is in a vibrant & central area;
2 - A solid built apartment that has a lot of natural sunlight and cosy home feel atmosphere.
3 - Situated as 1 of 20 units within a large 2,214sqm strata block, that is located as part of the ‘West Leederville Activity Centre Plan', providing the potential for future redevelopment (Subject to strata sell-out, WAPC and Council Approval at such times).
Walk to West Leederville's trendiest restaurants and cafes from this stylishly presented penthouse apartment that offers a vibrant but peaceful low maintenance lifestyle, located on the edge of the CBD and minutes walk from great public transport, supermarkets parks and the Oxford Street Cafe Strip.
Features Include:
- Top floor(level 4), East, North and West facing
- End apartment with no neighbors on three sides and the bedrooms are not on the common wall.
- High vaulted ceilings
- Light-filled living/dining area featuring air conditioning & block out curtains with newly laid timber look flooring.
- Contemporary kitchen with modern gas cooktop, electric oven and overhead cabinetry
- Recently renovated bathroom with retro tiles, semi frame less shower and ample storage.
- Both generous sized bedrooms that also feature recently installed carpet and block out curtains and A/C in the master
- Laundry facilities discretely located in the downstairs common laundry
- Elevator access to the floor.
Not only will you enjoy some of the best views West Leederville, you can also enjoy the perks of the local area, such as:
- Approx. 100m to Hylin and Back Bar
- Approx. 300m to West Leederville Train Station
- Approx. 300m to West Leederville Cafe Strip
- Approx. 500m to Coles
- Approx. 850m to Bob Hawke College and Perth Modern School
- Approx. 900m to Leederville Train Station and Free Cat bus stop
- Approx. 900m to the Oxford Street Restaurant Strip in Leederville
Sizes and Rates:
Internal+balcony: 64sqm Car bay: 13sqm
Council: $1,552/a Water: $989/a Strata: $546/q Special levy: $350/q
Contact Exclusive Selling agent Tama MacFater (0406 282 184), to arrange your private inspection today!
DISCLAIMER: All distances are approximate and provided by google maps. All measurements of the property are estimates and buyers should rely on their own measurements when on site. The floor plan is not to scale and is only used to give buyers an idea of where things are situated in the apartment.
Features
- Air Conditioning
- Balcony
- Floorboards

