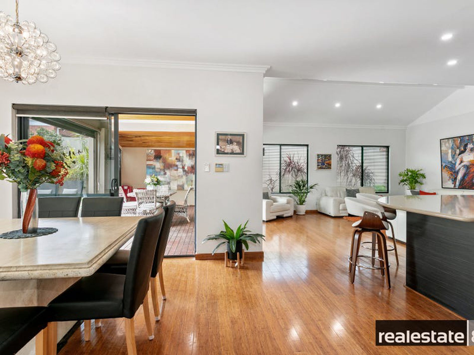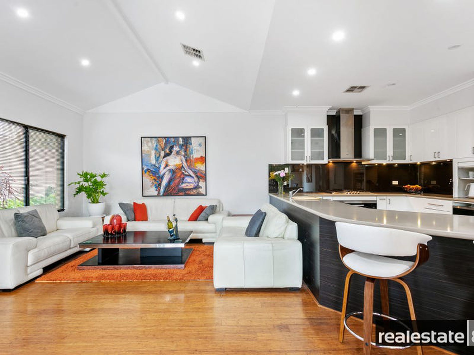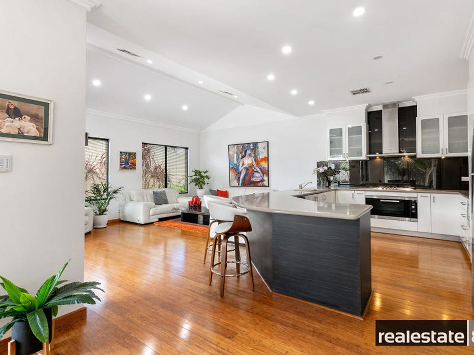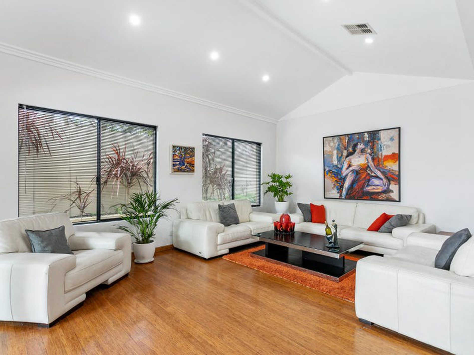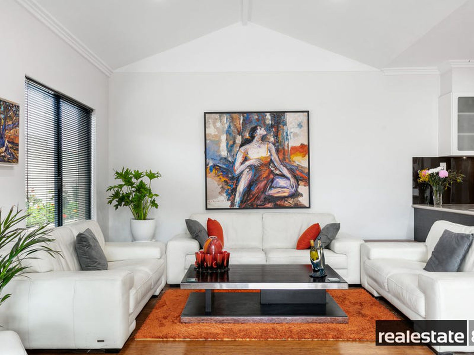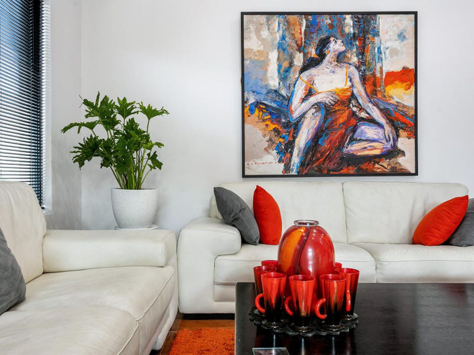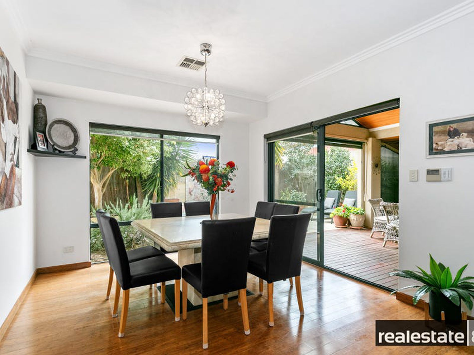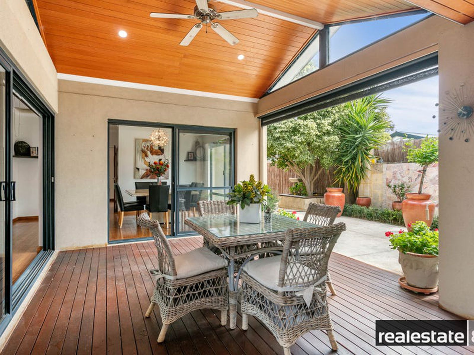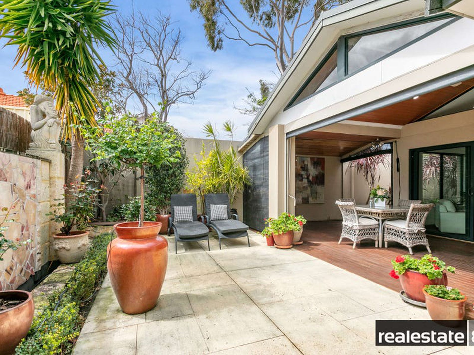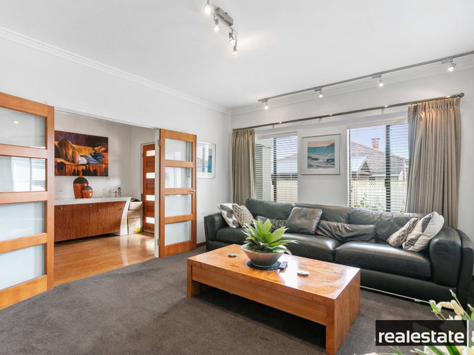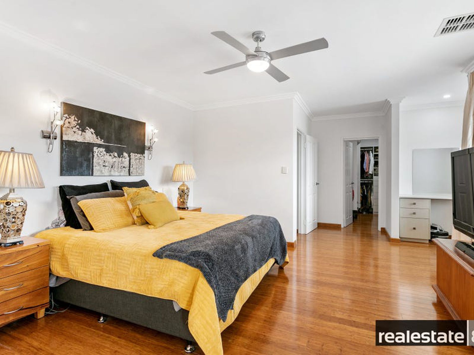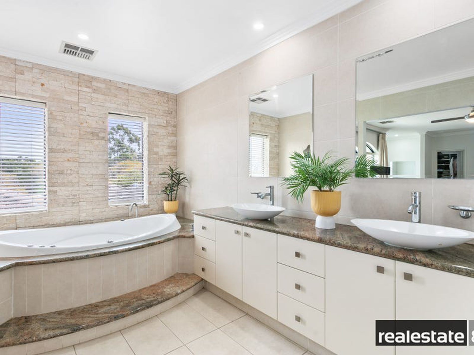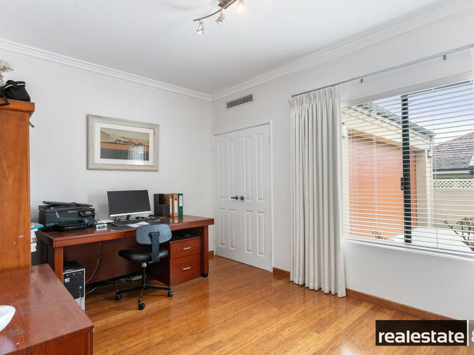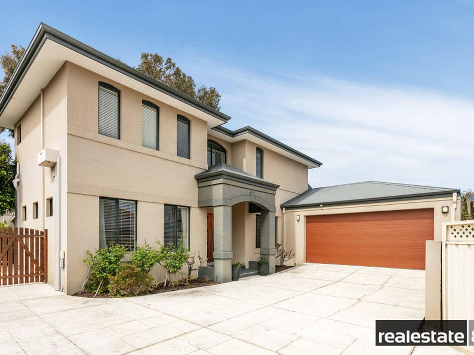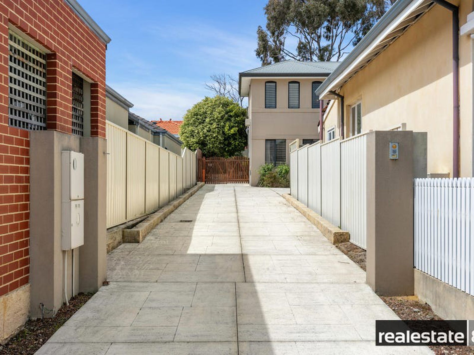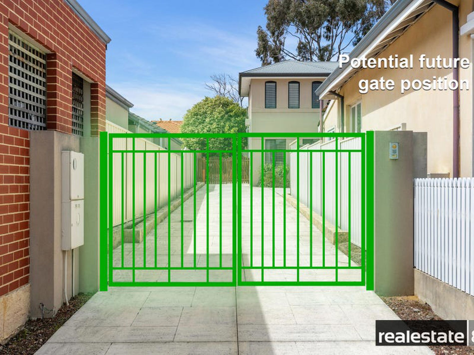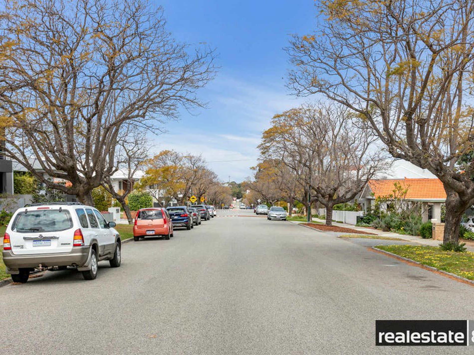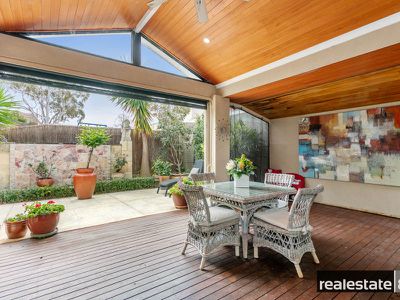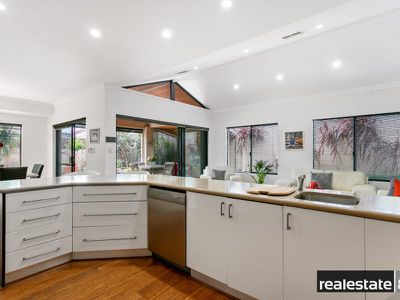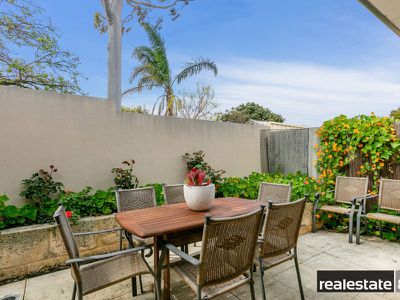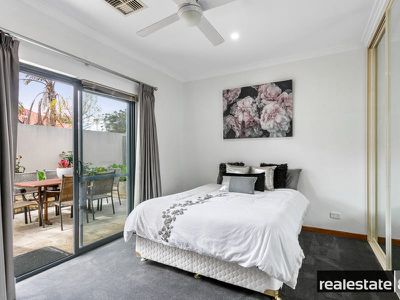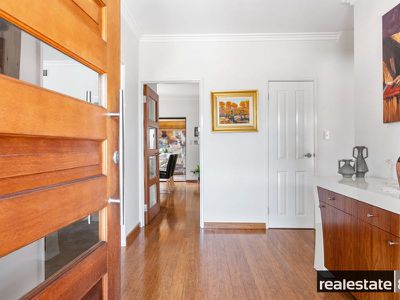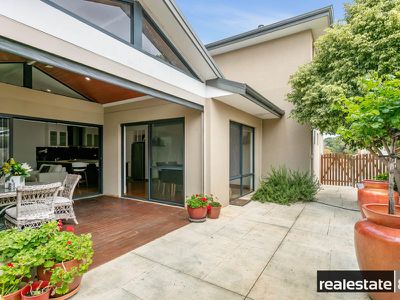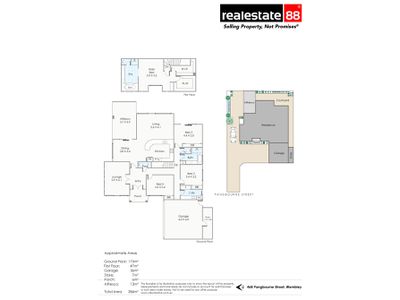Nestled a short stroll from dynamic Cambridge Street shopping and cafes, popular Monsterella, funky Mummucc wine bar, Wembley Primary, lush parks and stunning Lake Monger Reserve this charming and expansive family home is ideal for families or downsizers looking for the amenity and lifestyle that only Wembley provides! Within the Shenton College & Churchlands Senior High School catchment area this quiet, rear positioned residence is sure to be popular. Designed and built by the current owners this deluxe home is available for purchase for the first time. You will love the full top floor Main Bedroom fit for a king and queen with chic tiled ensuite bathroom plus his and hers individual walk in wardrobes. The multiple indoor and outdoor living and entertaining spaces provides space for every member of the family to ensure that there will be no getting in to each other's way in this home!
This secure and spacious property caters well to growing families and downsizers alike with an expansive chef's kitchen complete with Miele appliances. The kitchen flows freely to the open-plan dining and living area. The stunning vaulted ceilings in the living are designed to impress. The floor-to-ceiling stackable sliding doors from the living area encourages indoor/outdoor flow to the covered entertainer's terrace and rear courtyards. This undercover entertainment area is complete with recessed downlights, a ceiling fan and beautiful timber-lined ceilings to make hosting a delight. A neatly paved outdoor area opens up from the deck with leafy reticulated trees and plants and a charming water feature reminiscent of a Bali garden. The space can be enjoyed by lapping up afternoon sunlight in the warmer months and is securely enclosed so it is ideal for pets and children.
The ground floor features 3 great-sized family bedrooms all with built-in-robes and air conditioning. The refreshing family bathroom, separate laundry, double car remote control garage and additional off-street parking for your boat the practical blends with the lavish at 46B Pangbourne Street. By installing a remote control gate at the bottom of the driveway you can create a perfectly enclosed front courtyard/driveway for more secure space to play and park (intercom is already installed).
Located close to Lake Monger and Herdsman Lake this home enjoys great access to freeway entrances and routes to the city, western suburbs' beaches and schools, northern suburbs as well as south of the river. Public transport, vibrant Cambridge Street, Subiaco boutique shopping, Leederville cafe and restaurant scenes, City Beach and Floreat Beach are lifestyles that you can enjoy as the fortunate new owner of this beloved home.
Enquire today with exclusive Selling Agent Brendon Habak on 0423 200 400 to arrange your private inspection of this fantastic Pangbourne Street property.
Features Include:
- Open-plan kitchen, living and dining area that is truly the heart of the home
- Spacious bedrooms with built in wardrobes
- Polished bamboo timber flooring and newly installed carpet in the family bedrooms
- Zoned and ducted reverse-cycle air-conditioning
- Low maintenance gardens, reticulation and double lock-up garage with remote control
- Close to public transport and Wembley Primary School
- A host of convenient amenities such as Wembley 24 hour IGA, Floreat Forum, schools, cafes and restaurants
Sizes & Rates (Approximate):
Ground Floor: 175sqm | First Floor: 47sqm | Garage: 36sqm
Store: 7sqm | Porch: 6sqm | Alfresco: 13sqm | Total Area: 284sqm
Council: $3,100 p/a (2020 Estimate) | Water: $1,947 p/a (2020 Estimate)
Disclaimer: All distances and times are estimations obtained from Google Maps. All sizes and floor plans of the property are approximate, and buyers should rely on their own measurements when onsite. All outgoings/rates are estimated and are subject to change at all times without notice. Buyers are to rely on their own due diligence prior to purchasing.
Features
- Air Conditioning
- Secure Parking
- Floorboards



