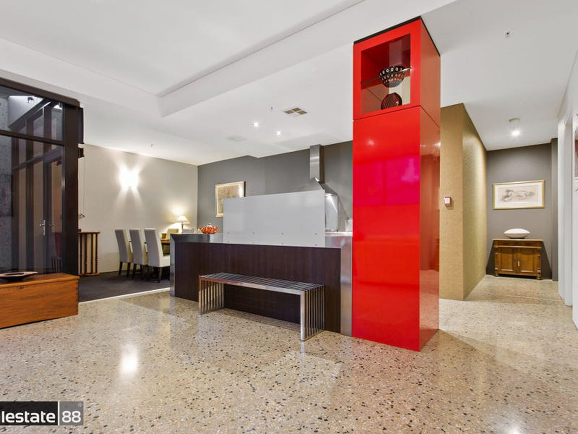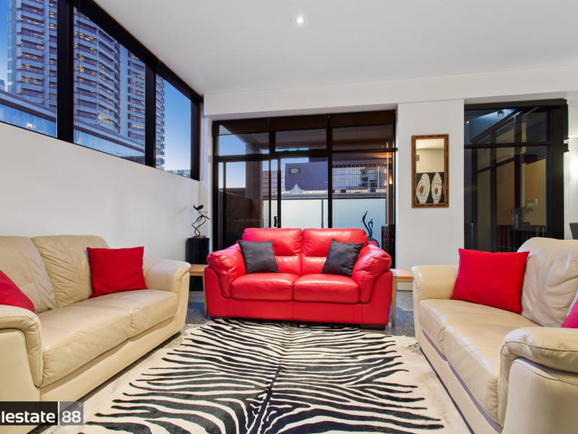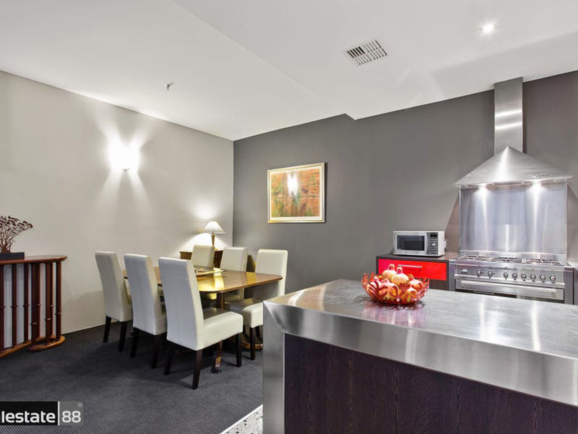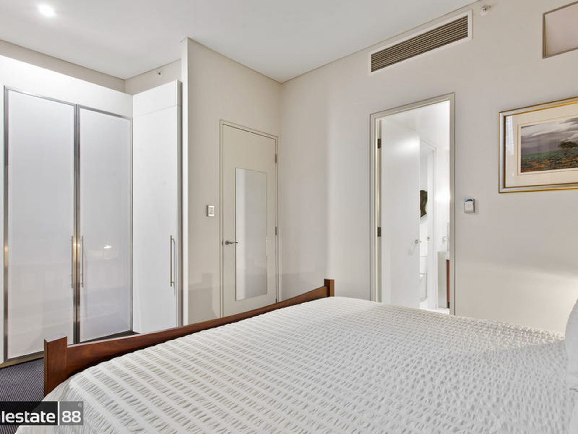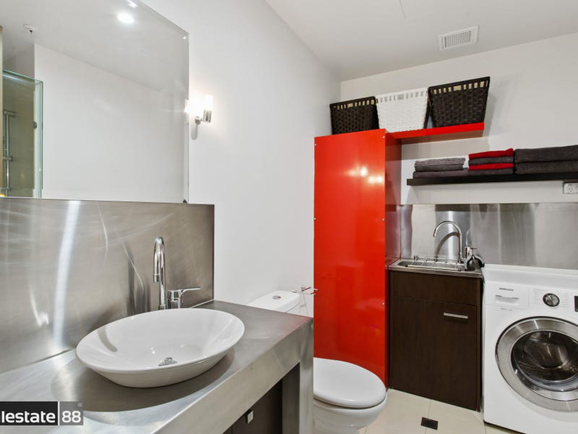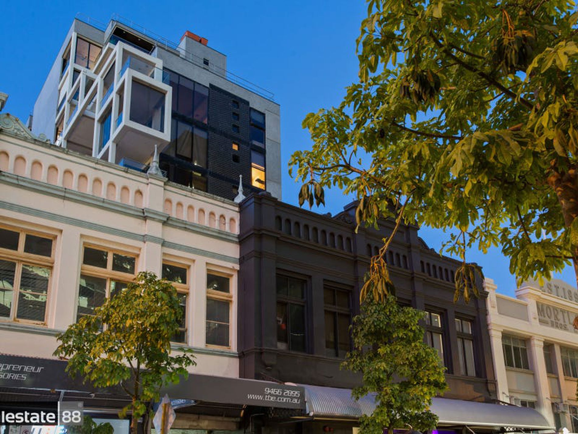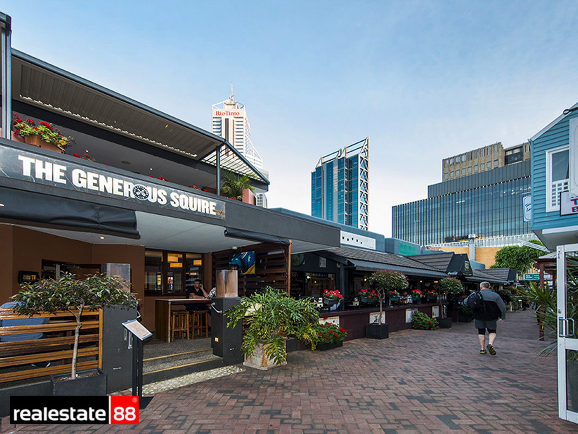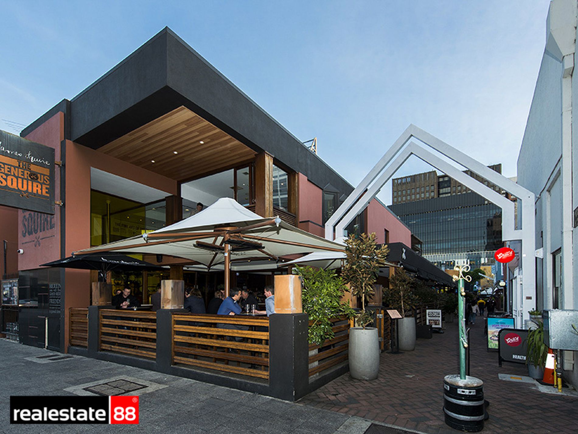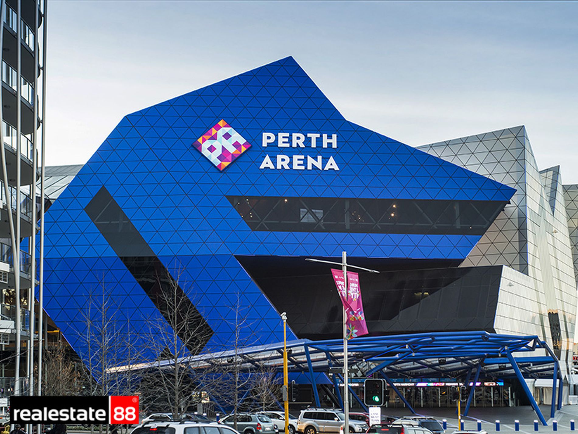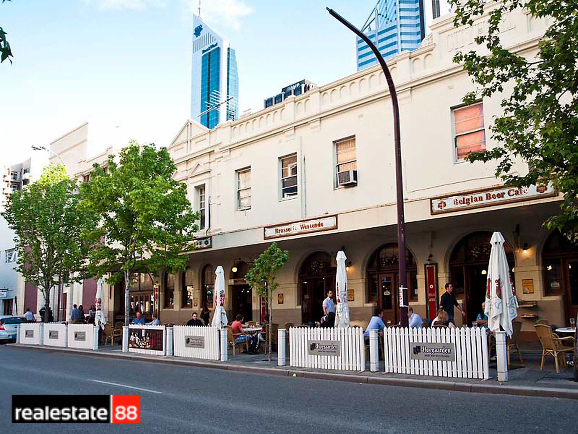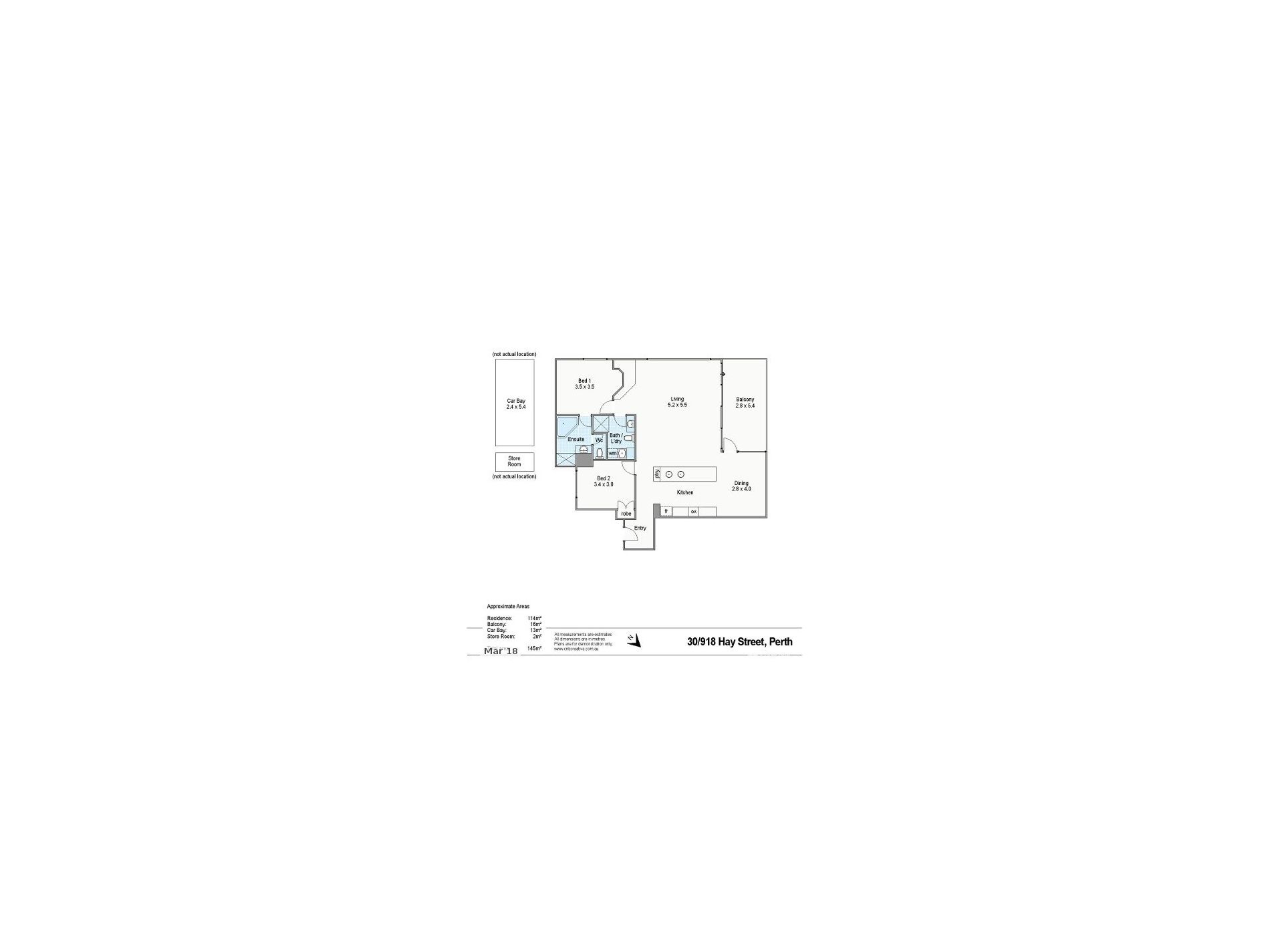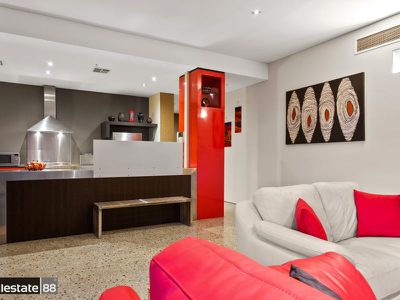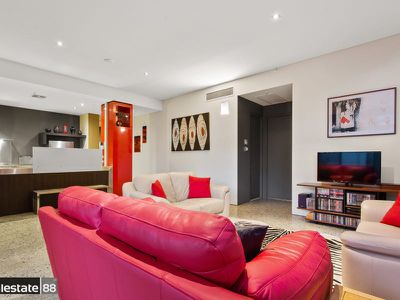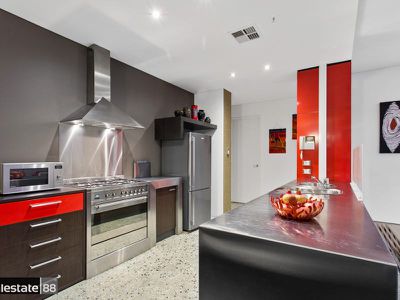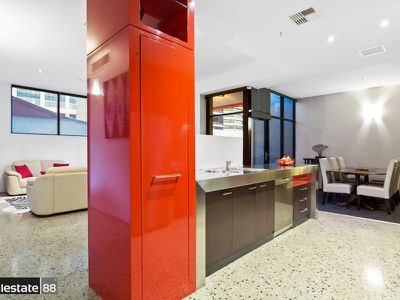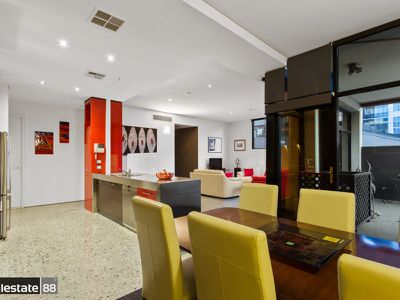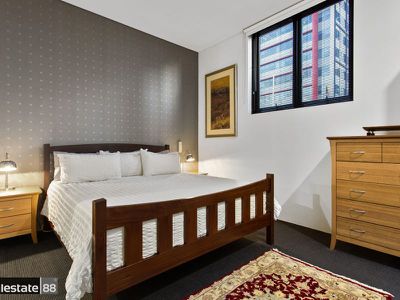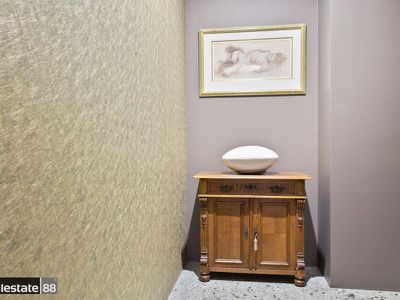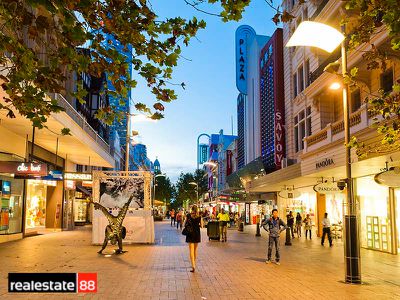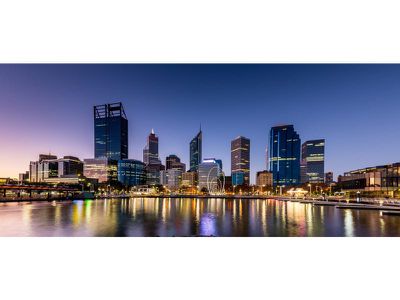This incredibly spacious apartment with polished terrazzo floors and 3m high ceilings oozes with a genuinely funky inner-city atmosphere. Spread over a staggering 114 sqm of internal space, this 2 bedroom, 2 bathroom apartment provides more than enough space and a living area that is unmatched. The impressive entry hall has sprawling walls which are ideal to hang your favourite pieces of art, and leads you to the open plan chef's kitchen. The kitchen features a central island and is fitted with stainless bench tops, large cupboards, pull-out pantry and state-of-the-art kitchen appliances including gas cooktop. Flowing perfectly from the kitchen is your formal dining area, ROOMY living zone and well connected 16sqm entertainer's terrace that presents a charming inner-city outlook and wind-down café style outdoor blinds. Surrounded by feature glass windows and sliding doors natural light occupies all parts of the household giving you a sun-filled yet private inner city sanctuary.
Both bedrooms are spacious and feature built-in-wardrobes. The main bedroom is particularly roomy and is pampered by a spa bath ensuite. The second bedroom is serviced well by the family bathroom, which is chic tiled and includes the internal laundry facility. Add to this sought-after floorplan the external storage room, the complex's gymnasium, an under-cover secure car bay and the super central location to give you the best of the best at this price point when it comes to city living.
Features Include:
- Over-sized and architecturally designed apartment with 114 sqm of the internal space plus 16sqm of balcony
- A wonderful feeling of privacy and sophistication
- 3 meter high ceilings and polished Terrazzo floors
- Ducted air-conditioning throughout
- Chef's kitchen fully equipped with stainless steel kitchen appliances;
- Chic bathrooms and internal laundry space
- Prime "West End" location with international restaurants, bars, King Street shopping and cafes only a stroll away
- Architecturally designed building and coveted design
Sizes & Rates (Approximate):
Internal: 114sqm | Balcony: 16sqm | Car bay: 13sqm | Store: 2sqm | Total: 145sqm
Council: $1,928/a | Water: $1,319/a | Strata: $935/q (Admin) + $168/q (Reserve)
The Box Building is known for its architectural intelligence and intimate way of life. Designed and built with the owner-occupier in mind, the Box Building continually attracts discerning buyers and residents, who prefer "quality over quantity". Need we say that the location is one of the most sought-after inner-city pockets. Step outside and you'll be within walking distance to the finest that Perth City has to offer. Stroll along King Street and shop at Raine Square and Hay/Murray Street Malls to frequent Louis Vuitton, Chanel, Gucci and Hugo Boss. Or toast the night away at the likes of Hyde Kitchen, The Melbourne Hotel, Yagan Square and Elizabeth Quay. You'll enjoy an abundance of entertainment options, such as the Perth Arena and His Majesty's Theatre that are within a short walk away. Local amenities include:
- Cafe Vinyl right at your doorstep
- 90m to nearest restaurant (Tony Roma's)
- 100m to Shafto Lane
- 100m to RED CAT Bus Stop
- 130m to QV1 Plaza
- 400m to Central Park
- 450m to RAC Arena
- 600m to the nearest train station (Perth Underground)
- 650m to Raine Square Shopping
- 800m to Yagan Square
- 900m to Elizabeth Quay
- 900m to Watertown
- 1.3km to The Bell Tower
- 1.5km to Royal Perth Hospital
Contact Exclusive Selling Agent Brendon Habak on 0423 200 400 to arrange your private inspection today!
DISCLAIMER: All distances are estimations obtained from Google Maps. All sizes of the property are approximate, and buyers should rely on their own measurements when onsite. All outgoings/rates are estimated and subject to change without notice. Buyers are to rely on their own due diligence prior to purchasing.
Features
- Air Conditioning
- Secure Parking


