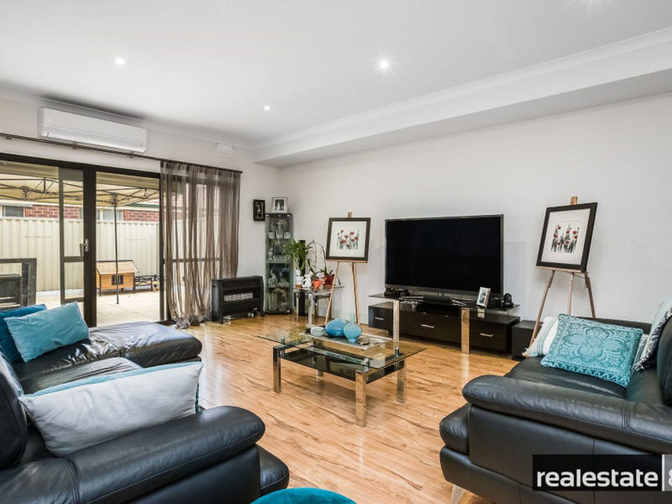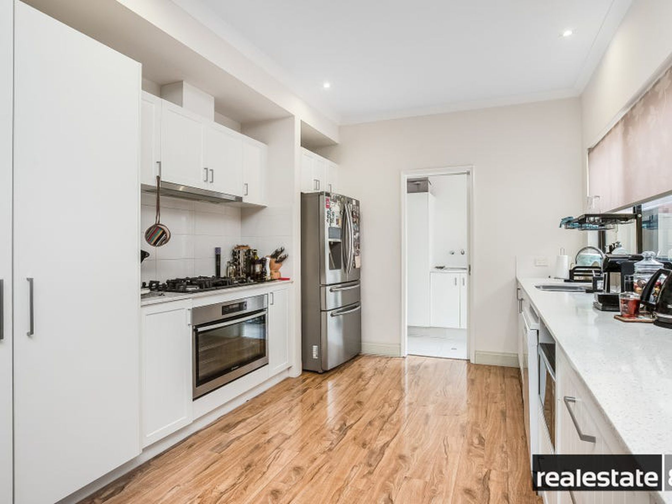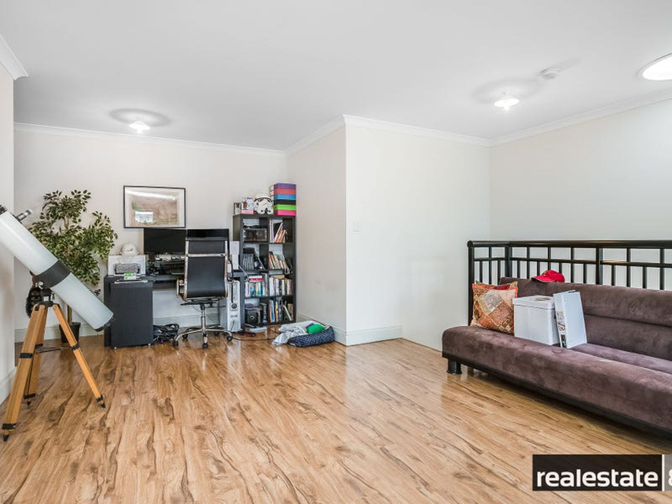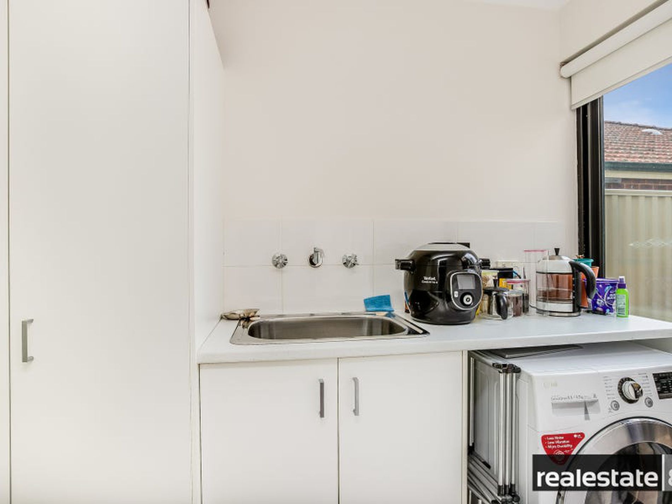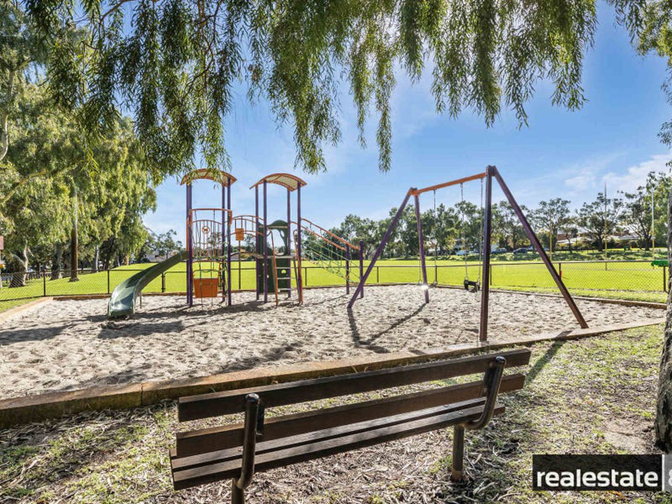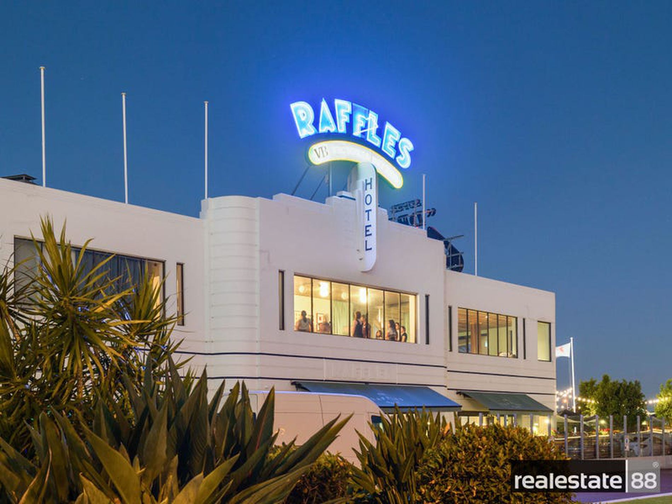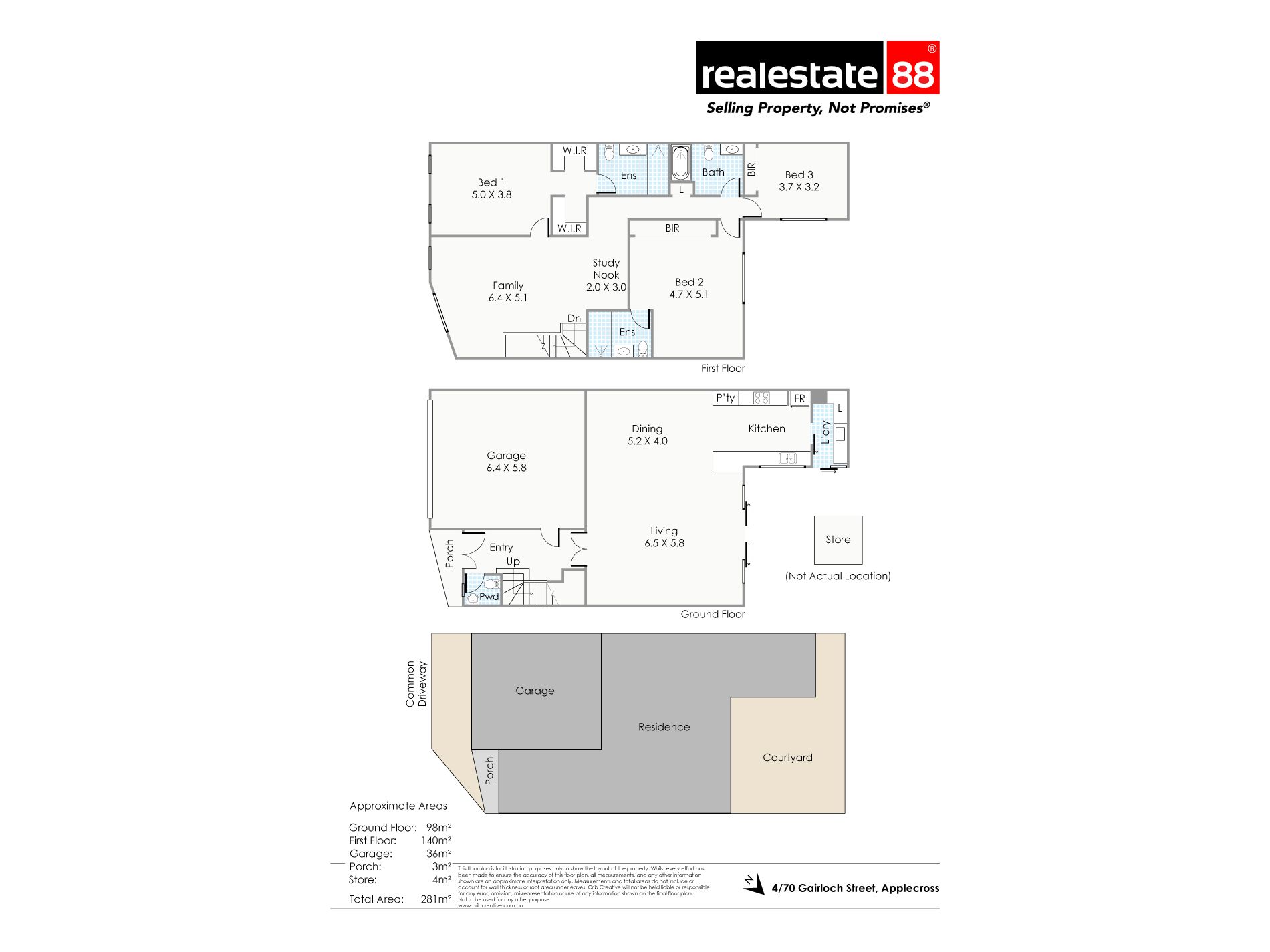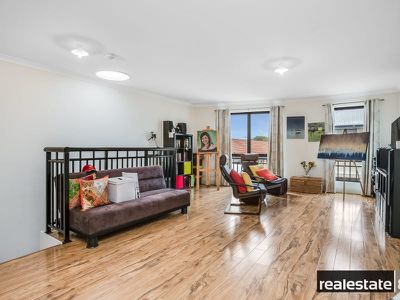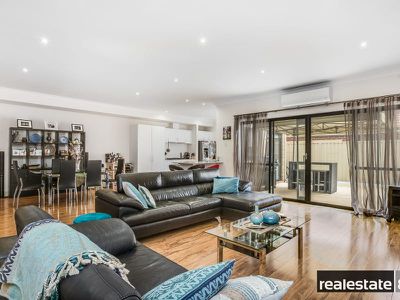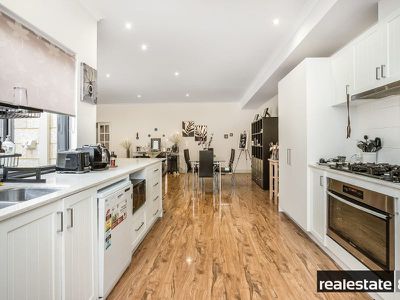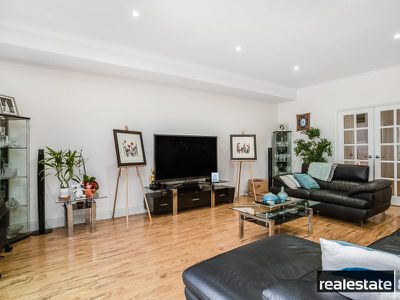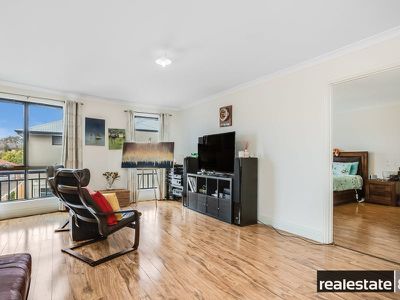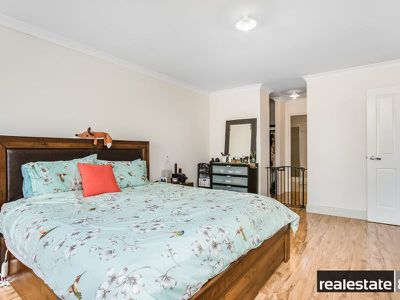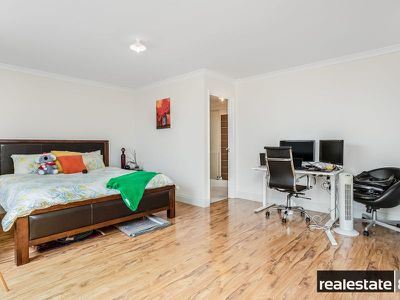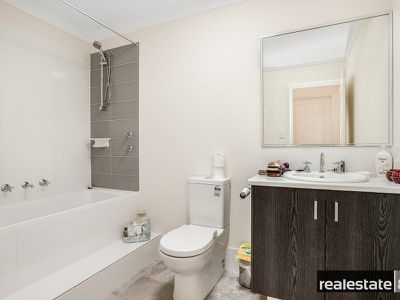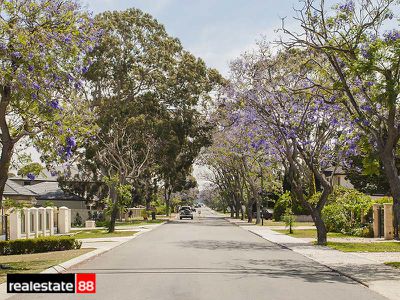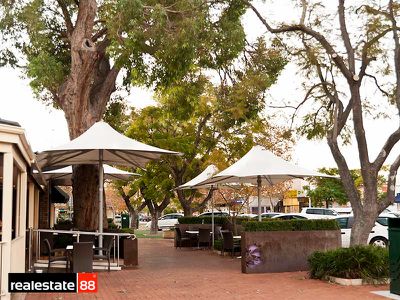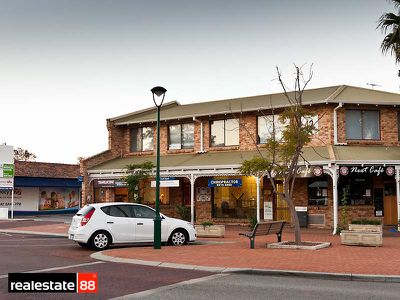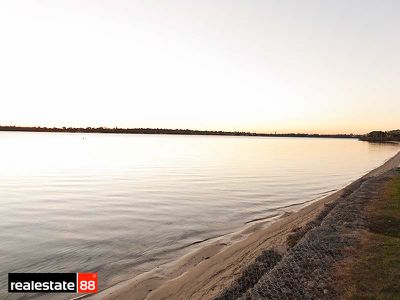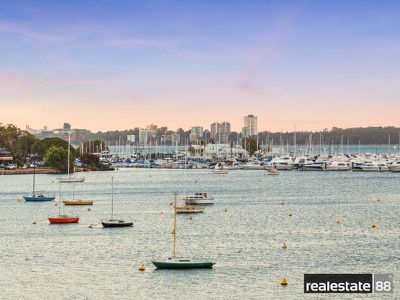Seldom available and oozing with quality we encourage you to act fast for this deluxe 2013 built residence. If you have been searching for a well maintained, low maintenance, sun-filled and private home with BIG living spaces (281sqm of total built area, including garage), plus a LARGE outdoor entertainer's courtyard as your next place of peace or blue-chip investment then put this stunning Applecross residence on your shortlist today. The open plan ground floor design, second family area and study nook upstairs, 3 full bathrooms plus ground floor powder room, 2 car garage, additional storage, location within the Applecross Primary School and Applecross Senior High School catchments and a position that is walking distance to parks, cafes, shopping, public transport and the Swan River make this home the perfect package!
Boutique in design and of quality construction, returning home each day greets you with a modern off-street facade and large spaces. Park your 2 cars securely and walk into to a quality entry foyer, then enjoy the reverse cycle air conditioning and free-flowing living, dining and gourmet kitchen with stainless steel appliances. Enjoy the gas cook-top, stone benches, dishwasher and vast cupboard space as you cook up a storm!
The ROOMY Main Bedroom with walk-in-wardrobes and chic ensuite is indulging. The second bedroom is just as special with a built-in-wardrobe and its very own ensuite bathroom. And the third bedroom will not disappoint being perfectly positioned to enjoy a good night's rest and serviced perfectly by the nearby large family bathroom that comes complete with a bath tub.
Perhaps the best part about this home is the LOCATION, which is hard to beat in this price range. Leave your 2 cars to rest and stroll the banks of the Swan River or over to the nearby Canning Highway restaurant strip for a catch up with friends. The Raffles Hotel and Applecross Village shopping are minutes away where local specialty stores, cafes and boutique shopping awaits you. And how does being minutes drive or by train to our dynamic City centre and a short bus trip to cosmopolitan Fremantle sound? Almost too good to be true! Contact Exclusive Selling Agent Brendon Habak today on 0423 200 400 to arrange your private inspection.
Sizes and Rates (Approximate):
Land: 200sqm | Building: 281sqm
Council: $2,781pa | Water: $1,551pa | Common Driveway Insurance: $92pa
Features Include:
- 2013 built quality family home (survey-strata) within the Applecross Primary and Applecross Senior High School catchment zones.
- Multiple spacious living areas and large outdoor entertainer's courtyard
- Charming and boutique group of homes
- Timber, tile and carpeted flooring
- Reverse cycle air conditioning
- Stunning chef's kitchen with gas cook-top, dishwasher and stone benches
- Spacious sun-lit bedrooms, two with ensuite bathrooms making it perfect for sharing adults
- Large family bathroom with bath rub
- Internal laundry and outdoor clothes drying area
- Remote control double car garage + 4sqm store room
Nearby amenities include (walking distance - approximate):
- 100m to nearest Bus Stop
- 190m to Gairloch Reserve
- 450m to closest café and restaurant strip
- 900m to Applecross Village shopping on Ardross Street
- 1.0km to Applecross Primary School
- 1.1km to IGA Applecross
- 1.2km to Jeff Joseph Reserve and Swan River
- 1.3km to Raffles Hotel
- 1.7km to Canning Bridge Train Station
- 2.0km to Applecross Senior High School
DISCLAIMER: All distances are approximate and provided by google maps. All measurements of the property are estimates and buyers should rely on their own measurements when on site. The floor plan is not to scale and is only used to give buyers an idea of where things are situated in the property.
Features
- Air Conditioning
- Secure Parking
- Floorboards




