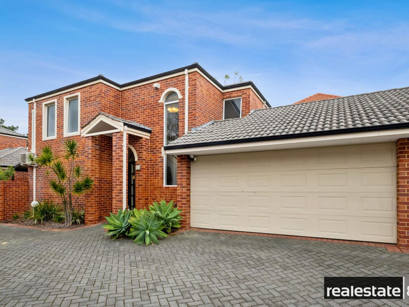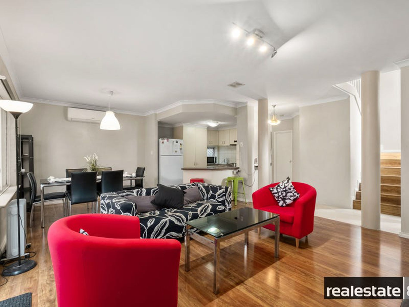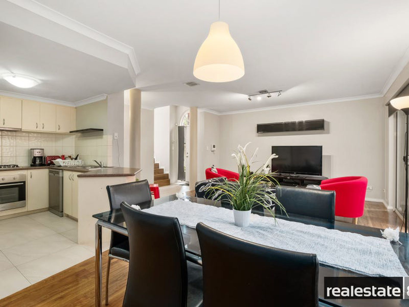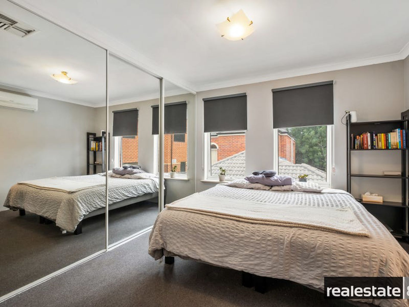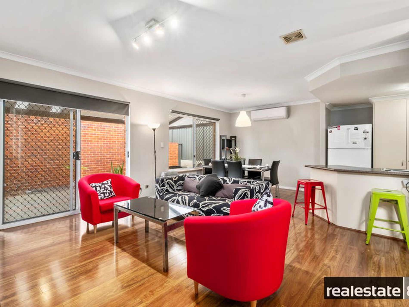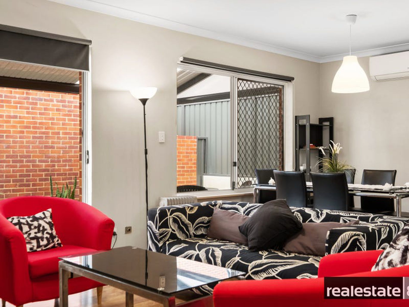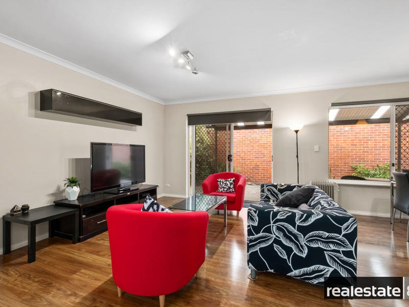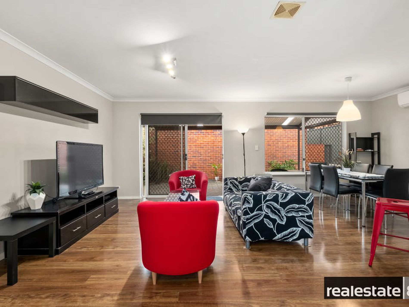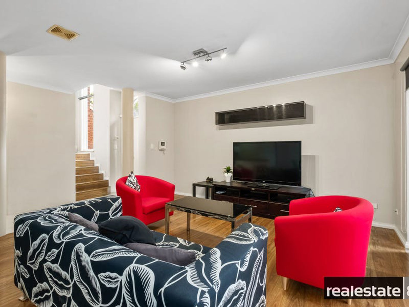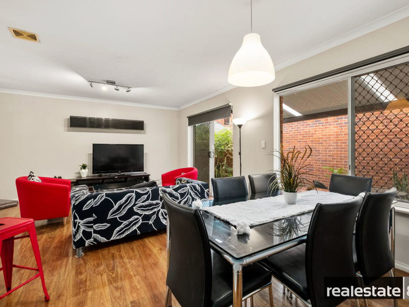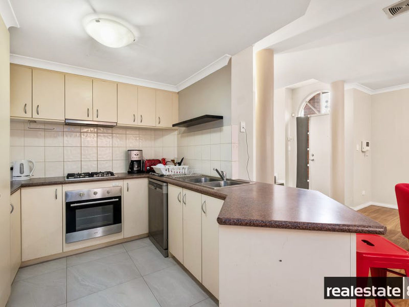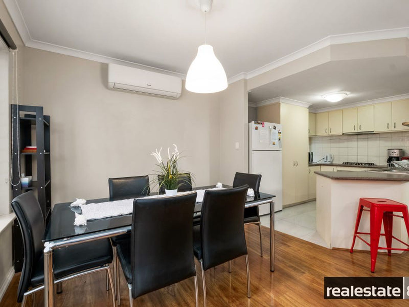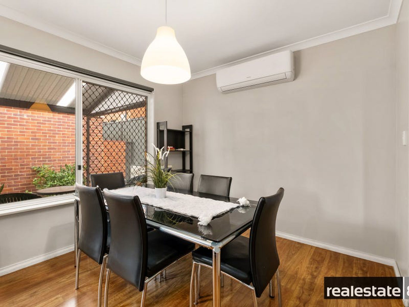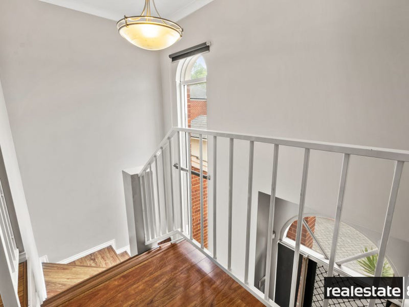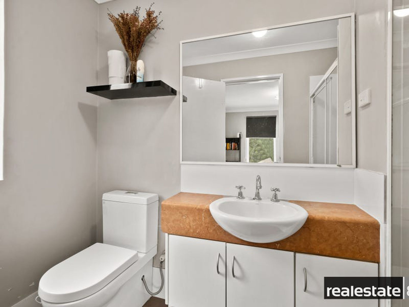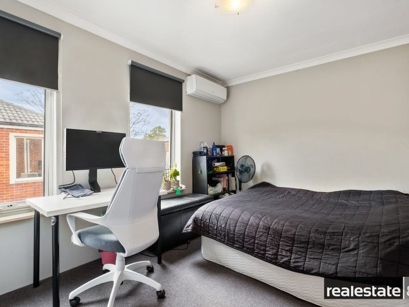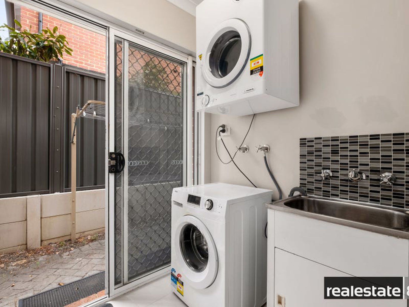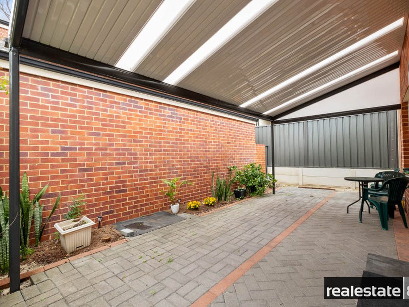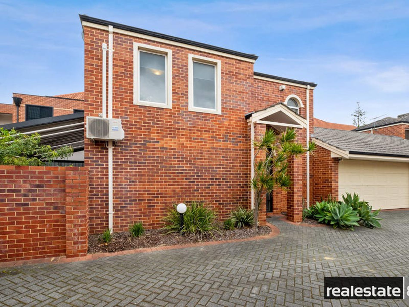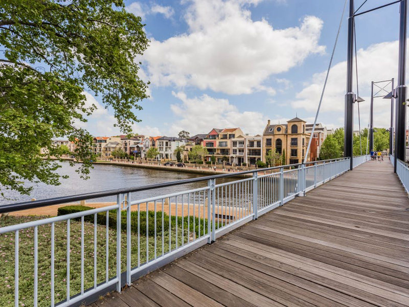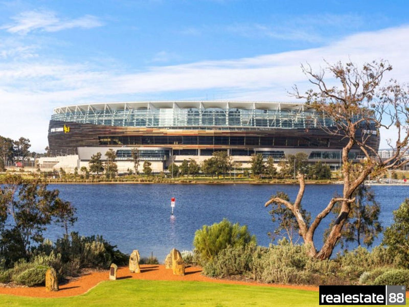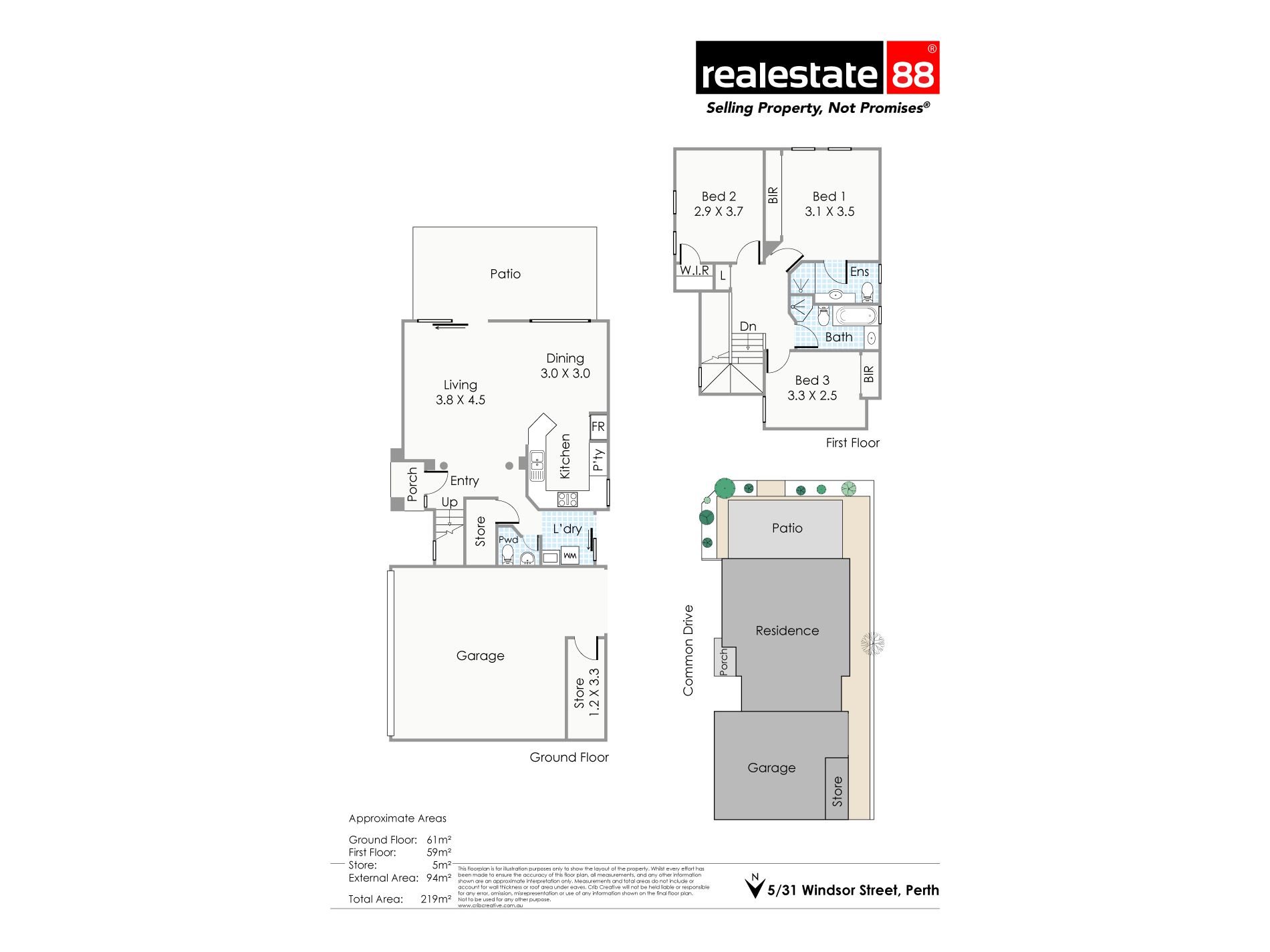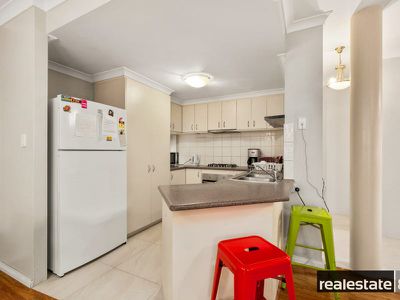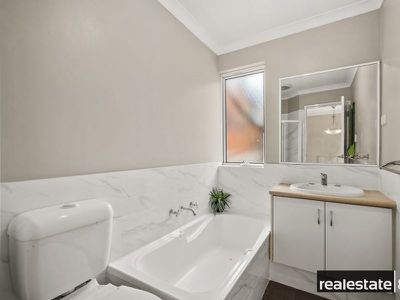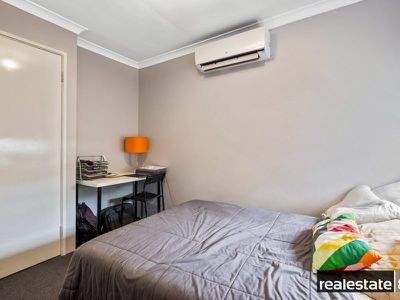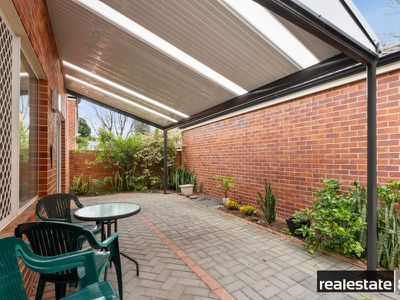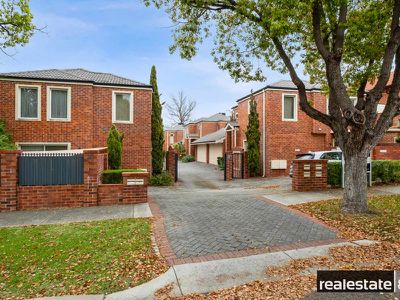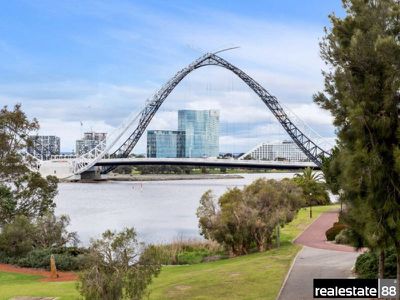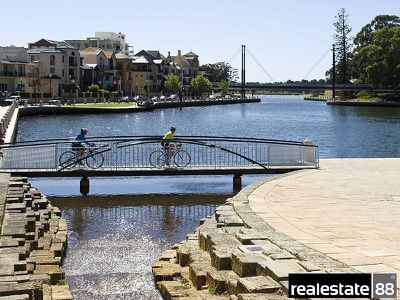Perfectly located on the idyllic, tree-lined, Windsor Street, this property offers the perfect blend of lifestyle and comfort.
With a smart, comfortable floorplan, a great outdoor entertainment area and spacious bedrooms, this large townhouse located to the rear of the tightly-held complex of 6 boasts great access to all the highlights offered by inner-city living.
The townhouse itself is light and bright boasting large, open plan spaces downstairs and an outdoor entertainment area that opens from the lounge. Upstairs enjoy a large master suite complete with an ensuite bathroom, and two minor bedrooms which share an additional bathroom.
The smart floor plan also allows for a water closet downstairs and a laundry to the back of the home which offers direct access to the outdoor area.
Features include:
- Secure, gated complex;
- Well equipped kitchen;
- Functional living area and floor plan;
- Double remote lock up garage;
- Private paved courtyard ideal for entertaining;
- Built-in wardrobes;
- Complex of 6 tightly held townhouses;
- Secure, rear positioned townhouse;
- Currently tenanted.
Sizes & Rates (Approximate):
Ground Floor Living: 61sqm | First Floor: 59sqm | Storage:5sqm
External 94sqm | Land: 219sqm
Council: $2,055 p/a | Water: $1,475 p/a Strata: $500/q
Catch a bus into the CBD in just minutes or walk over to the East Perth train station, take a stroll across to HBF Stadium, or down to the Swan River and enjoy all this beautiful city has to offer.
Nearby amenities include (Approximate)
- 220m to the nearest bus stop on Lord Street;
- 500m to East Perth Train Station
- 800m to HBF Park
- 900m to Beaufort Café Strip
- 1.3km to Swan River
- 1.7km to Hyde Park;
- 2.3km to Hay Street & Murray Street Malls;
- 2.6km to Elizabeth Quay, Barrack Square & Swan River;
- 2.9km to Perth Arena - Home to international performances & sport
Purchase today before interstate and overseas investor interest rises for this popular pocket in Perth. Contact Exclusive Selling Agent Brendon Habak on 0423 200 400 or Michael Adams on 0408 202 081 to arrange your private inspection today!
Disclaimer: All distances and times are estimations obtained from Google Maps. All sizes and floor plans of the property are approximate, and buyers should rely on their own measurements when onsite. All outgoings/rates are estimated and are subject to change without notice. Buyers are to rely on their own due diligence prior to purchasing.
Features
- Air Conditioning
- Secure Parking

