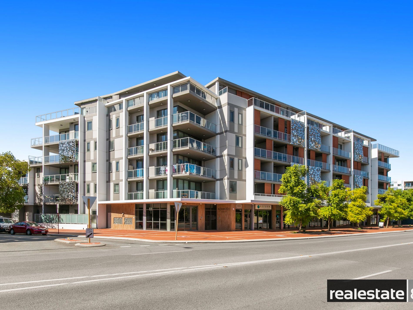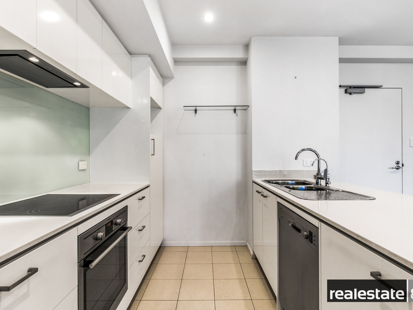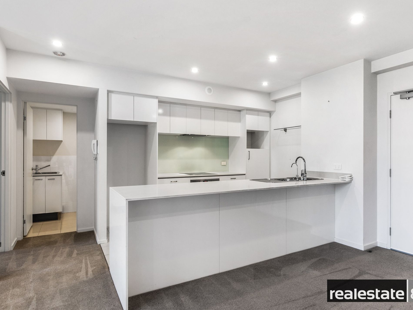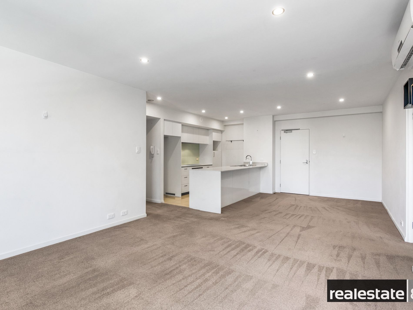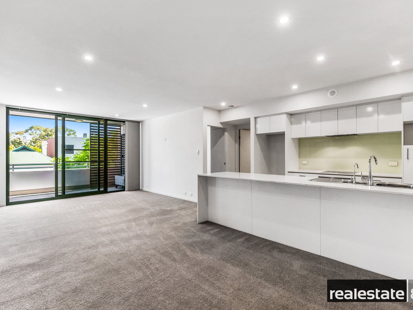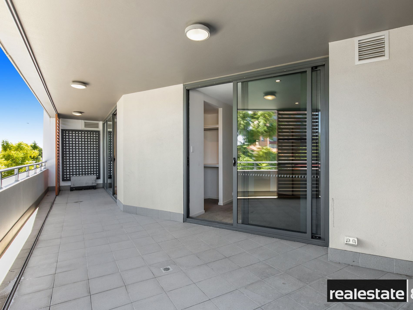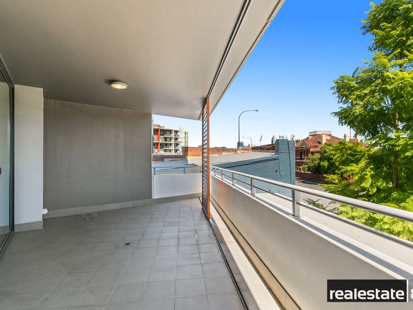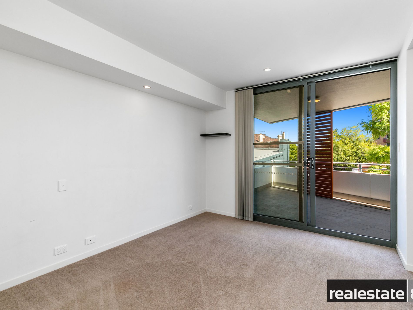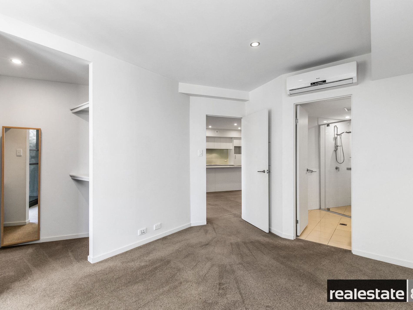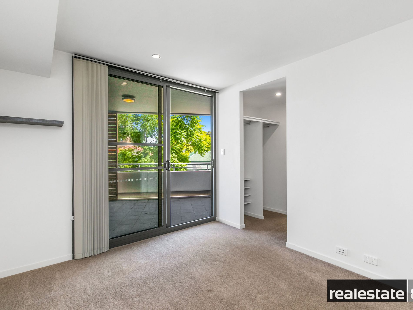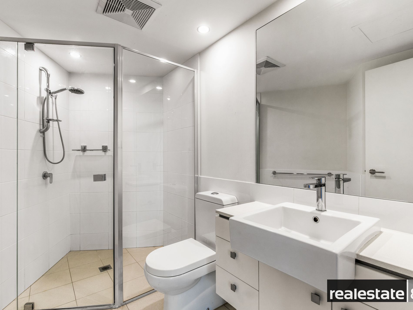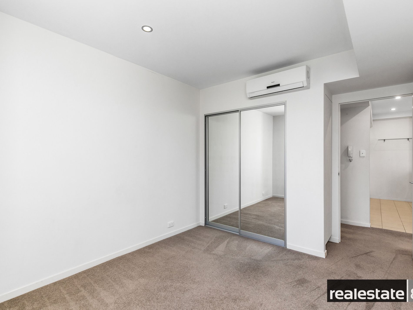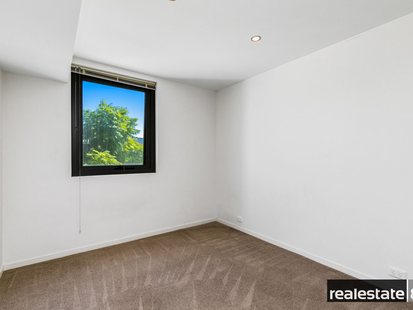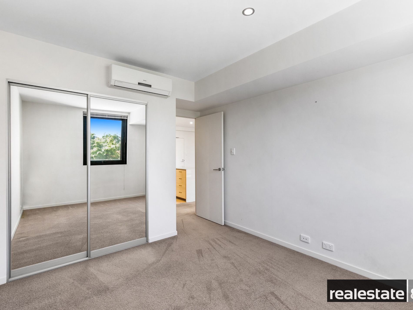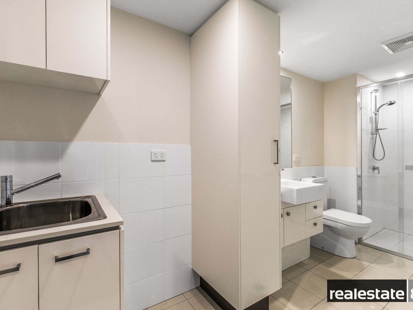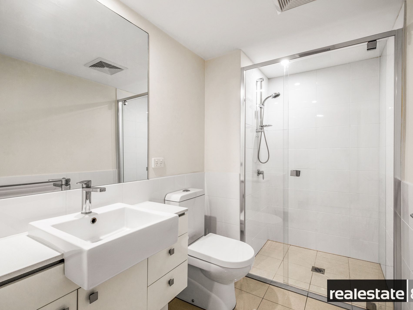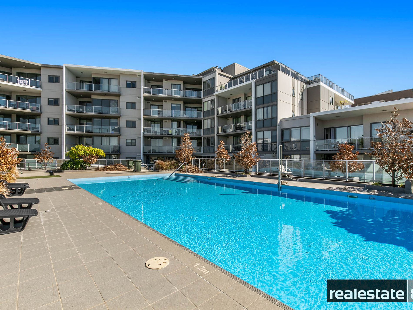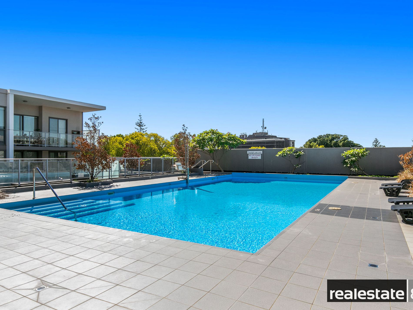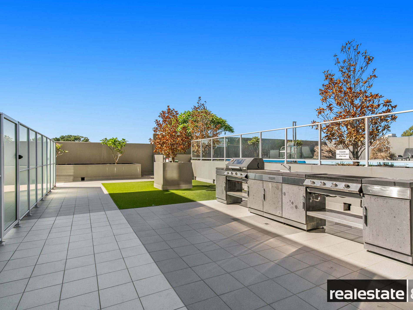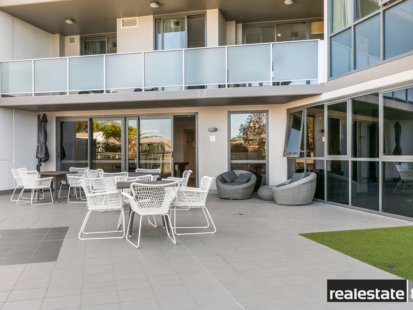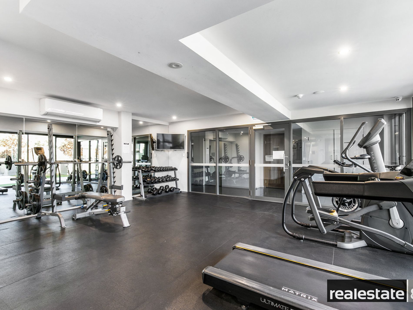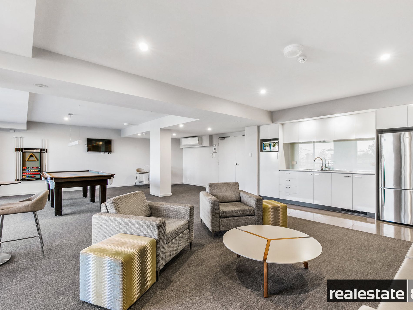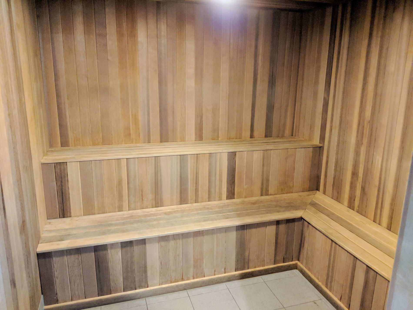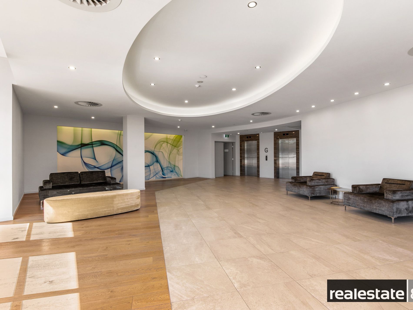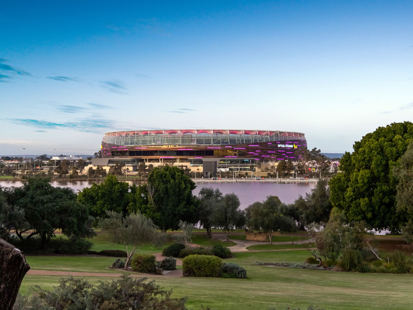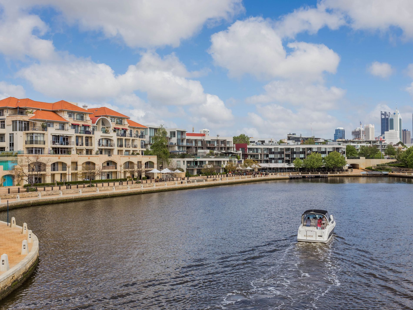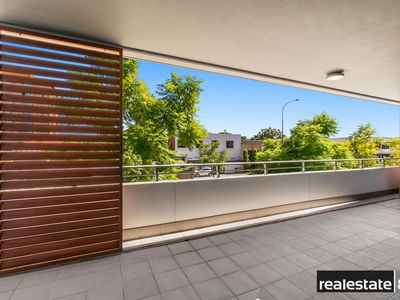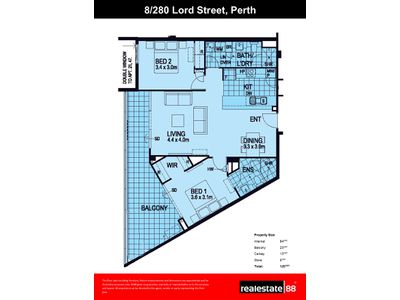Come and view this stunning apartment in the well looked after NORWOOD complex, I'm sure you will fall in LOVE!
Become a proud home owner when you come home to this stunning building, open your front door to a modern and spacious apartment, tucked away in the nice and quiet corner of the complex.
The kitchen offers a large bench space including a massive breakfast bar, plenty of storage and quality appliances. Joined by open plan Living / Dinning, enough space for that big couch you always fancied to watch a movie or simply relax and view the birds in the trees through the floor to ceiling windows (double glazed!) The Balcony is one of the biggest in the building with a space of 23sqm, the perfect place to wind down after a long day to enjoy an evening drink or a meal with your loved ones.
The main bedroom is flooded with an abundance of natural light, as it opens up to the balcony. Wake up from a good night's sleep, choose your outfit from the walk-in robe after you had a shower in your light and modern ensuite. What better way to start the day!
The second bedroom is located on the other side of the living room, it offers a generous built in robe with floor to ceiling mirror doors. The spacious bathroom has a roomy shower, vanity with storage, and toilet combined with a laundry that is big enough for a washing machine and dryer.
The building offers a heated 15m stunning lap pool, a well-equipped gym and sauna, and a common BBQ area. One parking bay is allocated to you in a secure underground spot, the building also offers plenty of visitor parking and commercial parking that can be used by residents outside of work hours.
The location is great and the cat bus is just at your doorstep. Have a relaxed breakfast at one of the nearby cafes before you go for a stroll along the river. Plenty of bars and restaurants to wander to for when don't feel like cooking.
This designer apartment provides one new owner with a doorway to Highgate, Mount Lawley, and Perth City's cosmopolitan lifestyle.
Features Include:
- Designer kitchen with stone benchtops and quality appliances
- Reverse cycle air conditioning in bedrooms and living / dining / kitchen
- Well sized open plan design with wrap around 23sqm entertaining balcony
- BBQ and Gazebo entertainment area with manicured gardens
- Walk to Beaufort St café/shopping precinct
- Well serviced by buses and trains
Located in the vibrant Perth, this property is close to many amenities and attractions, including:
- Bus stop conveniently located directly outside the development
- 230m to Loton Park Tennis Club
- 5500m to East Perth Train station
- 600m to HBF Park
- 650m to brand new Woolworths Highgate
- 700m to access Graham Farmer Freeway
- 800m to the Brisbane Hotel
- 900m to Highgate central and Beaufort Street's myriad of cafes and restaurants
- 1km to Highgate primary school
- 1.3km to Hyde Park
- 2.4km to Perth CBD
- 3.5km to Optus Stadium
- 14.5km to Perth Airport
Sizes and Rates (Approximate):
Internal: 84sqm | Balcony: 23sqm | Car bay: 13sqm | Store: 5sqm | Total: 125sqm
Council Rates: $1832.17/y | Water Rates: $1293/y | Strata: $1164/q
Contact Exclusive Selling Agent Ines Atri under 0420 501 492 to arrange your private inspection today.
DISCLAIMER: All sizes of the property are estimated and buyers should rely on their own measurements when onsite. All outgoings/rates are estimated and subject to change at all times without notice. Buyers are to rely on their own due diligence prior to purchasing.
Features
- Air Conditioning
- Split-System Air Conditioning
- Balcony
- Outdoor Entertainment Area
- Secure Parking
- Swimming Pool - In Ground
- Broadband Internet Available
- Built-in Wardrobes
- Dishwasher
- Gym
- Intercom
- Pay TV Access

