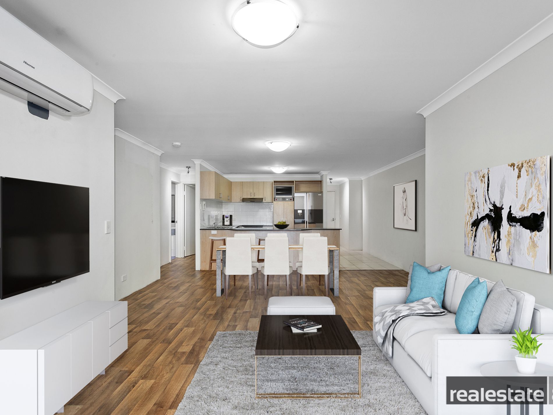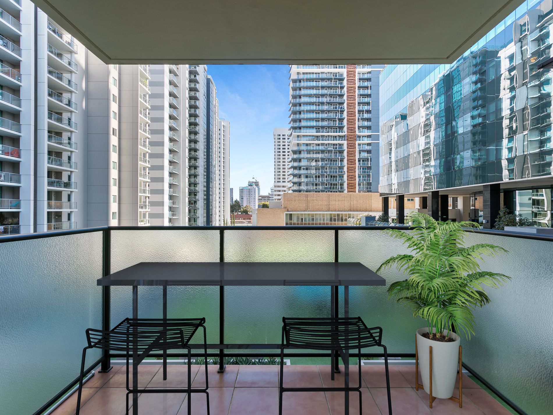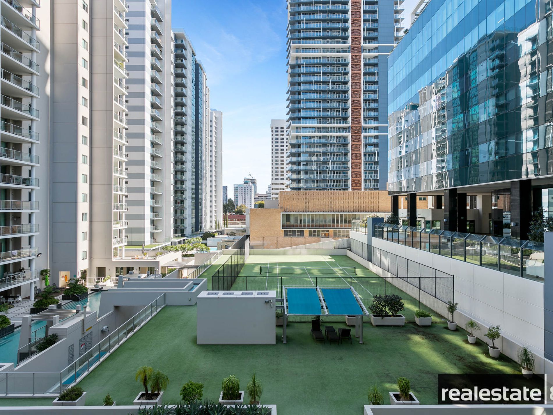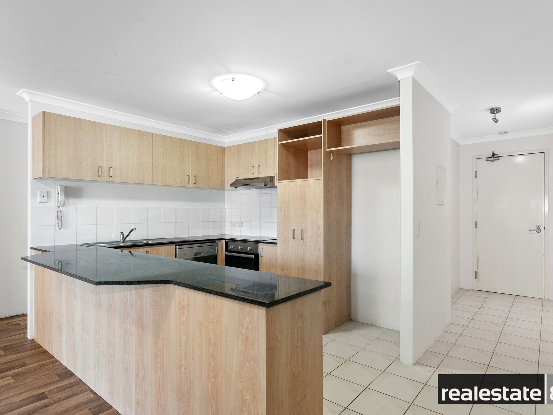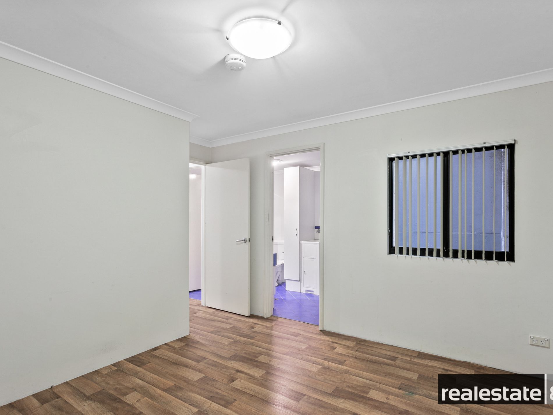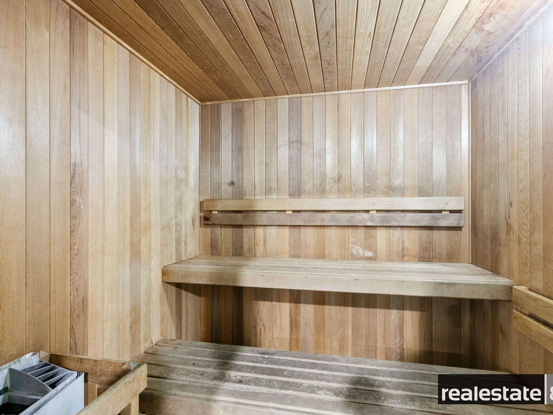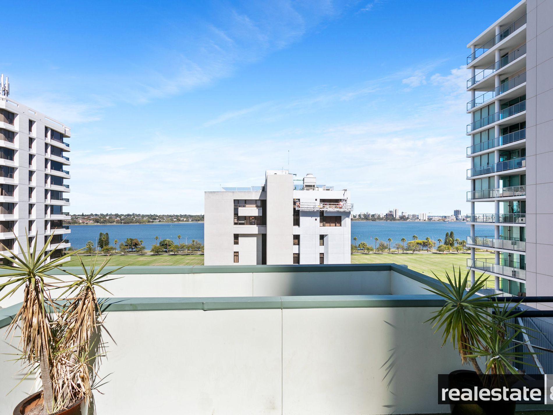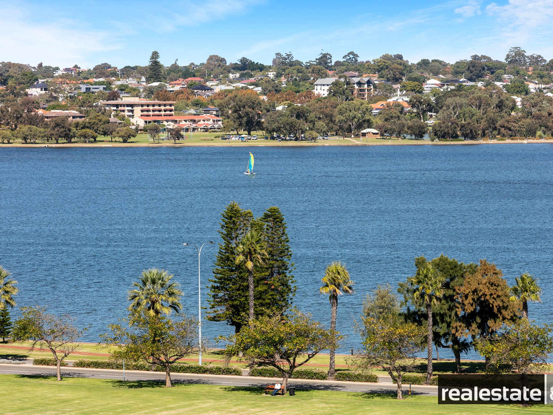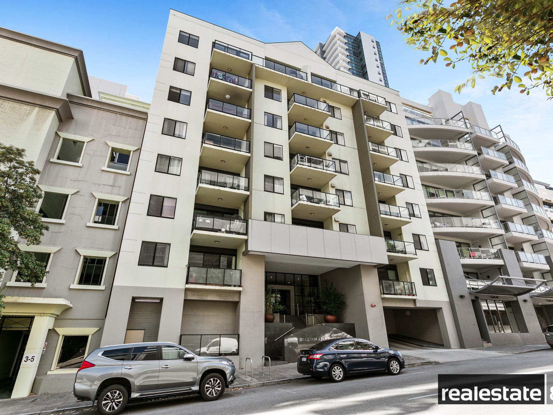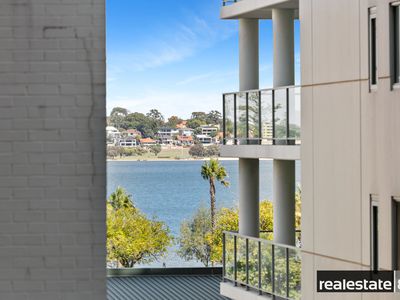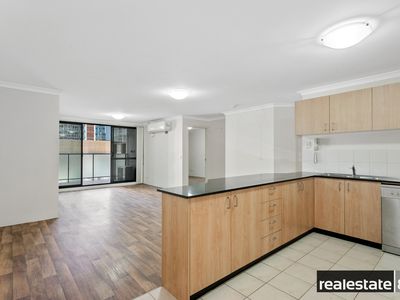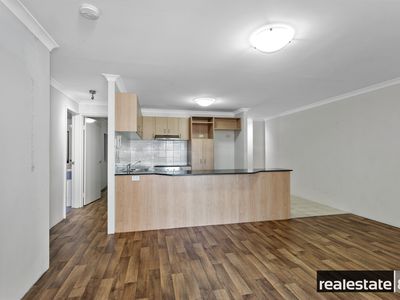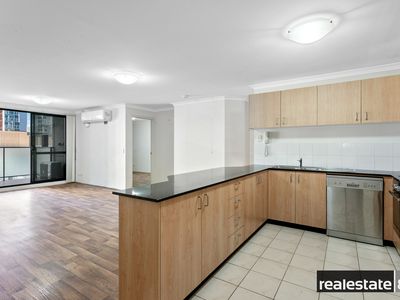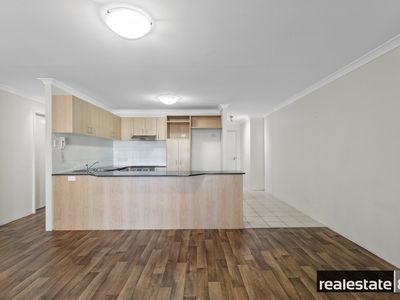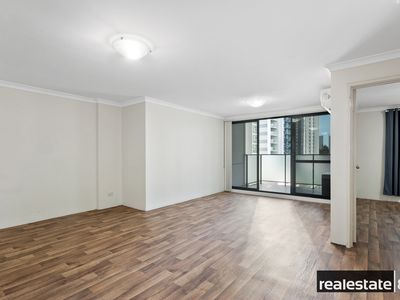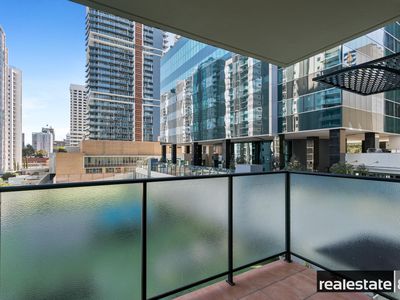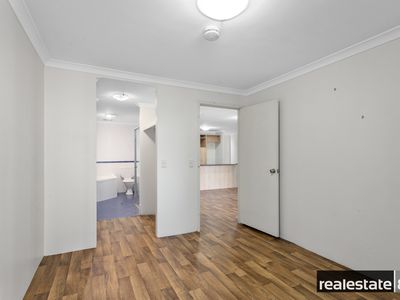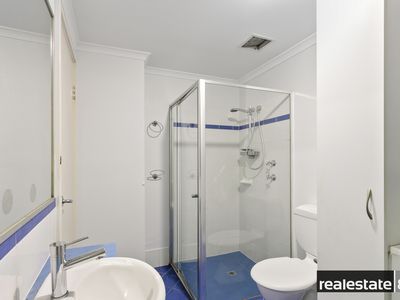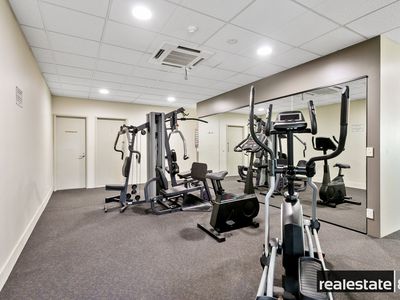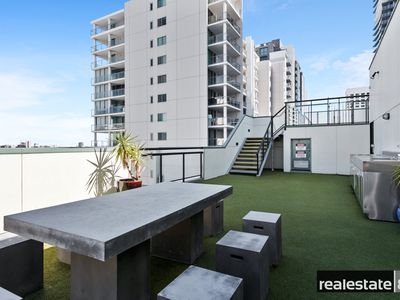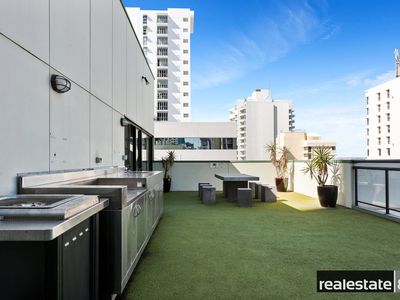Feel at home in this bright apartment in one of East Perth’s best and most sought-after pockets. Perched perfectly on Level 3 of this 2002 built complex is this light and LARGE executive apartment complete with a city skyline view and river glimpse from the balcony, a secure undercover car bay and external storage.
Featuring an open-plan dining, chef’s kitchen and expansive living area, take full advantage of the MASSIVE 87sqm free-flowing design and relax on the 8sqm West facing balcony. Arguably one of the best two bedroom floor-plans in the city with separated bedrooms and higher than average ceiling heights.
Features Include:
- 2002 built 3rd floor Braxton Apartment;
- High ceilings and sought after spacious floor-plan;
- MASSIVE kitchen and high ceilings;
- Master bedroom with ensuite, bath & walk-in-robe;
- Large second bedroom with ensuite access and combined laundry;
- Bright open plan living area flows effortlessly to the balcony;
- Newly installed reverse cycle air conditioning
- Secure complex with CCTV, remote access and audio intercom security;
- Resort Facilities: Roof top pool, gymnasium, sauna, lounge and pool table;
- Within the city FREE transit zone for public transport.
Size & Rates:
Council: $1694/a | Water: $1055/a | Strata: $1096.54/q (inc reserve)
Internal: 87sqm | Balcony: 8sqm | Car: 14sqm | Store: 3sqm | Total: 112sqm
On the weekend securely leave your car parked undercover and take a stroll down the ever-changing Adelaide Terrace or refreshing Terrace Road. Enjoy a latte and then a shopping spree! By evening choose from the finest of international restaurants within walking distance of this stylish apartment.
After-dark stroll to The Point restaurant precinct, cross the causeway for world-class Crown Burswood Entertainment or to watch the footy at the Optus Stadium, walk down to exciting Elizabeth Quay or hop on the free CAT Bus to enjoy Perth City's finest night spots!
Call Exclusive Agents Brendon on 0423 200 400 or Alina on 0432 779 837 for your private inspection today!
Disclaimer: All distances and times are estimations obtained from Google Maps. All sizes and floor plans of the property are approximate, and buyers should rely on their own measurements when onsite. All outgoings/rates are estimated and are subject to change at all times without notice. Buyers are to rely on their own due diligence prior to purchasing.
Features
- Balcony
- Remote Garage
- Secure Parking
- Swimming Pool - Above Ground
- Built-in Wardrobes

